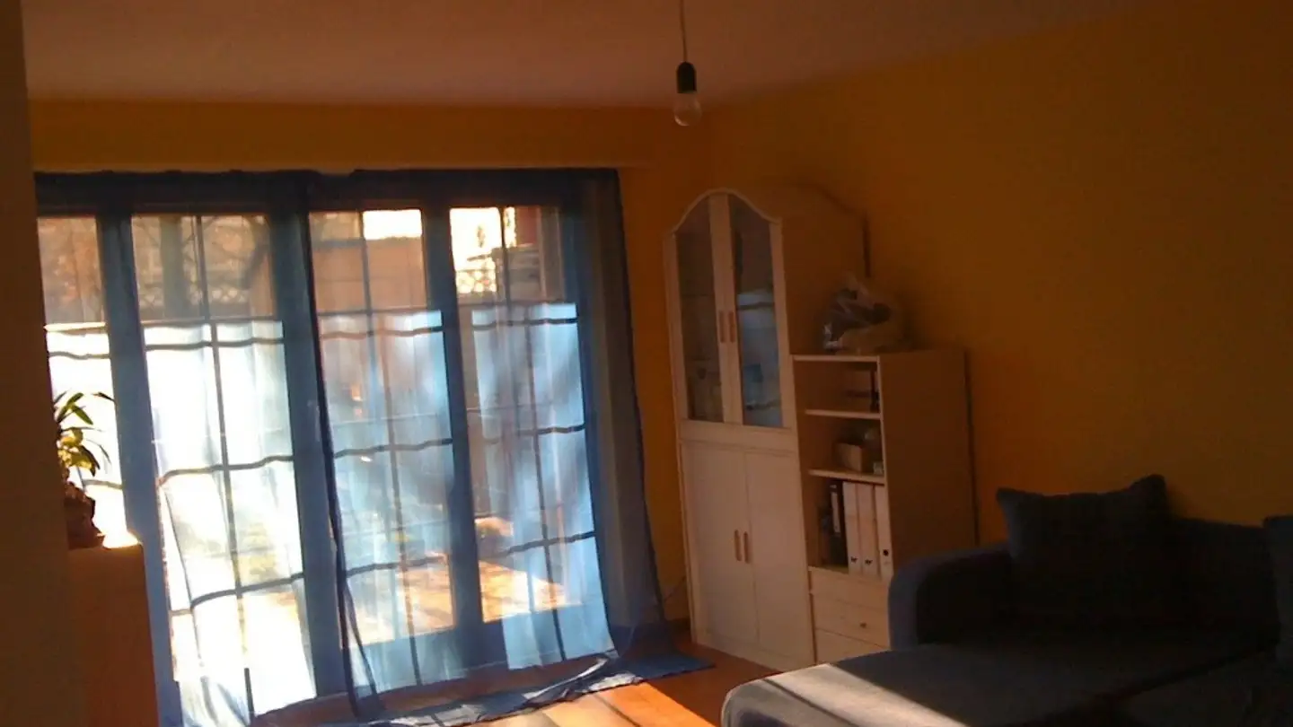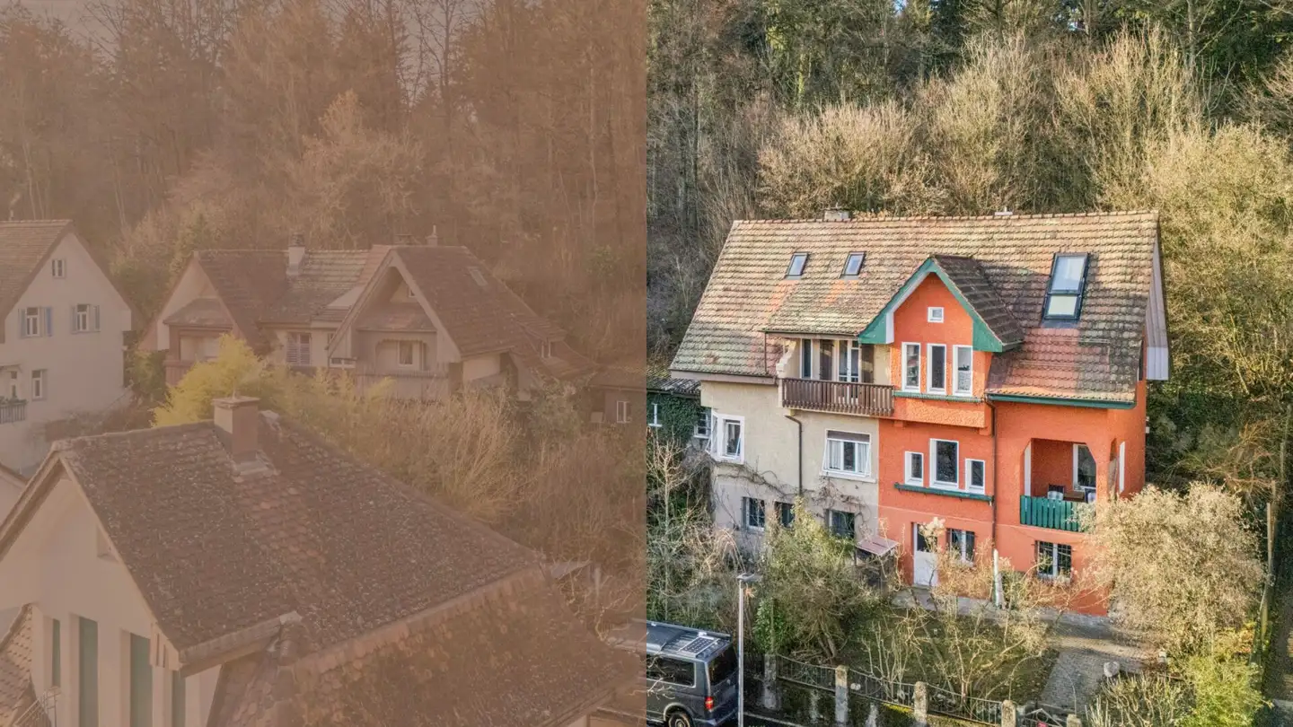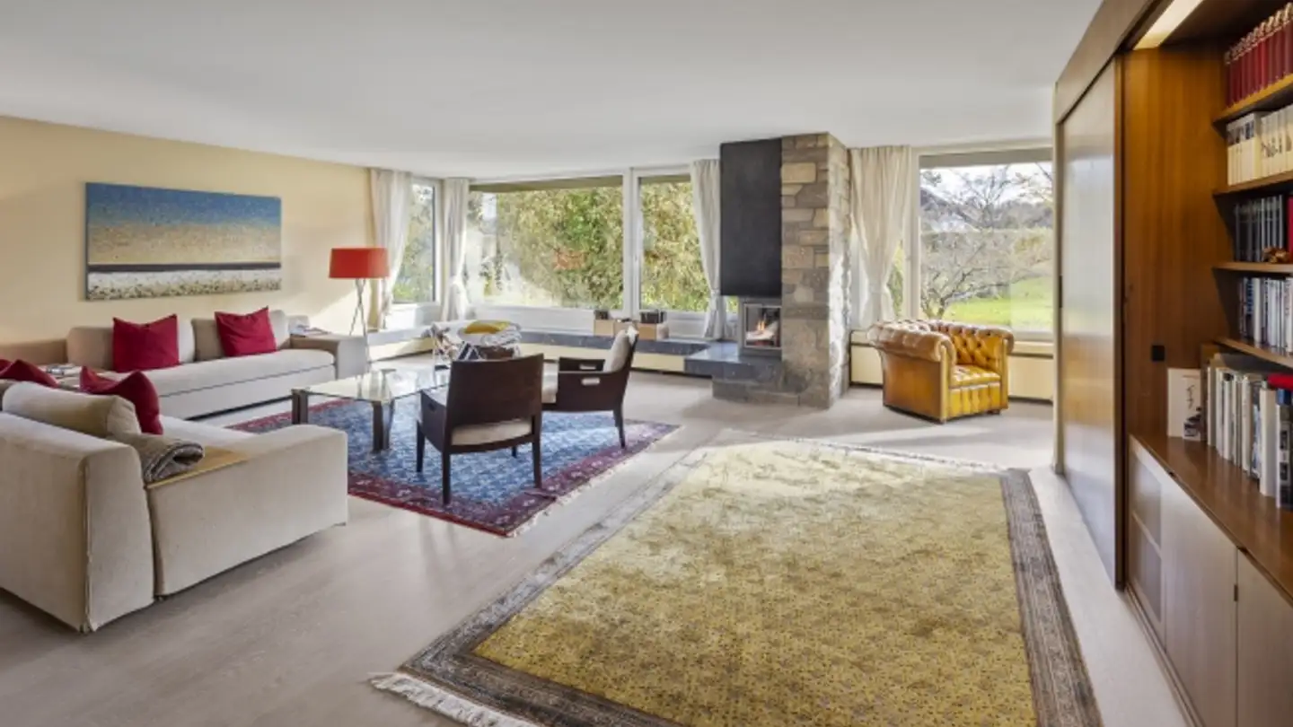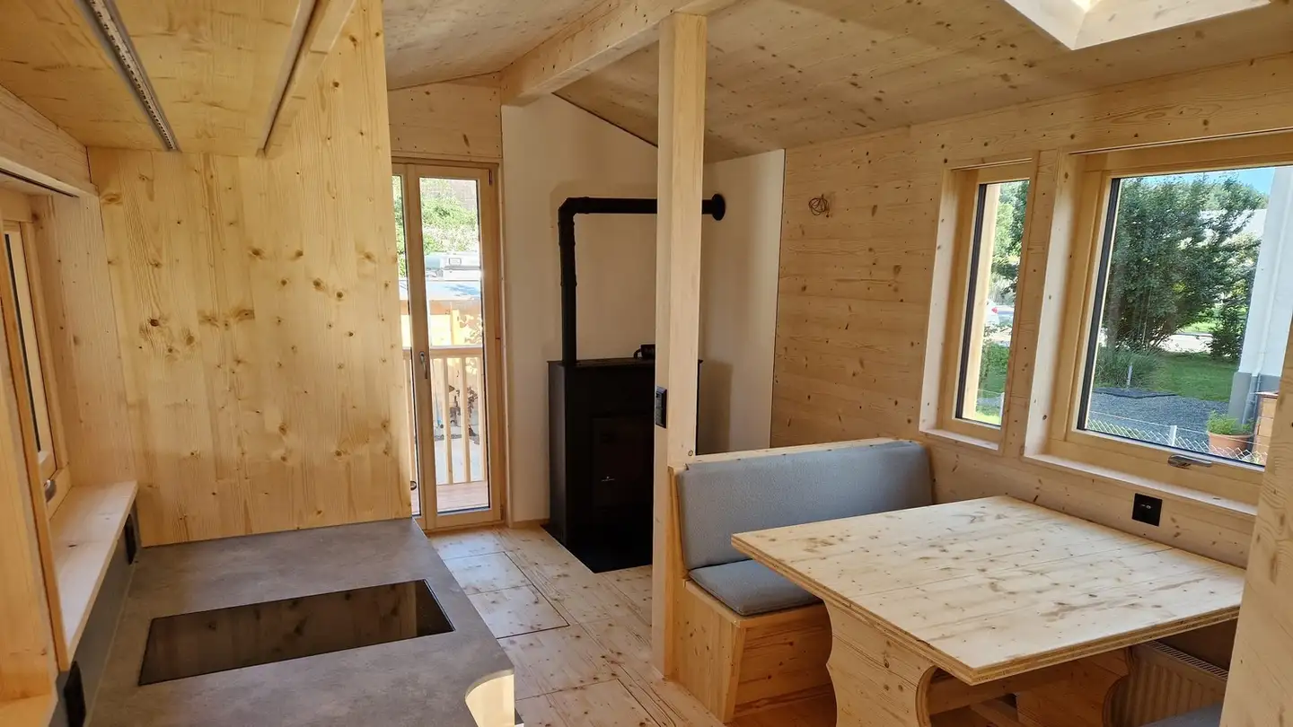Single house for sale - 4655 Rohr b. Olten
Why you'll love this property
Scandinavian design feel
Spacious terrace lounge
Cozy fireplace ambiance
Arrange a visit
Book a visit with Nicolai today!
A REFUGE OF PEACE – FULLY RENOVATED HOUSE WITH A VIEW OF NATURE
This 6.5-room single-family house conveys a pleasant Scandinavian living feeling and combines spaciousness with a warm, homely atmosphere. On approximately 214 m² of total usable space, a well-thought-out room concept unfolds that places openness, light, and functionality at the center and convinces as both a primary and secondary residence. The heart of the house is the generous, open-plan dining and living area. Thanks to generous window areas, this space appears bright and inviting. The firep...
Property details
- Available from
- By agreement
- Rooms
- 6.5
- Construction year
- 1900
- Living surface
- 172 m²
- Land surface
- 1557 m²



