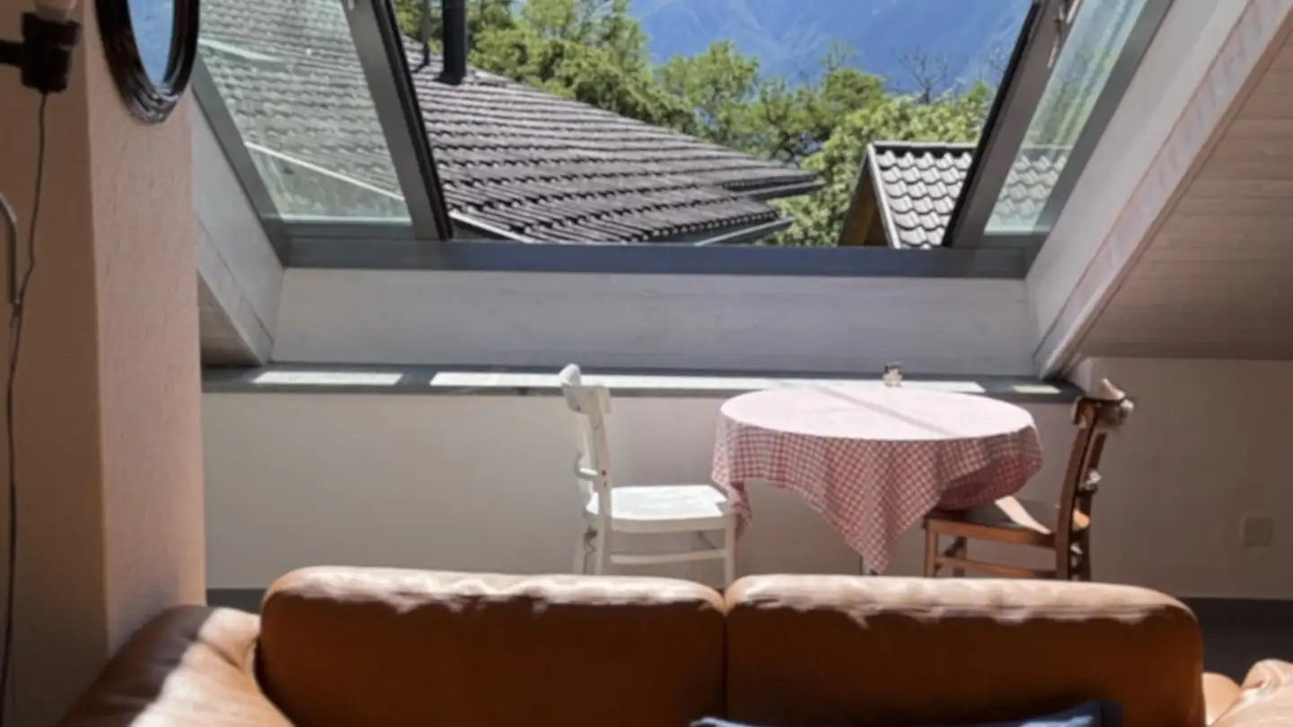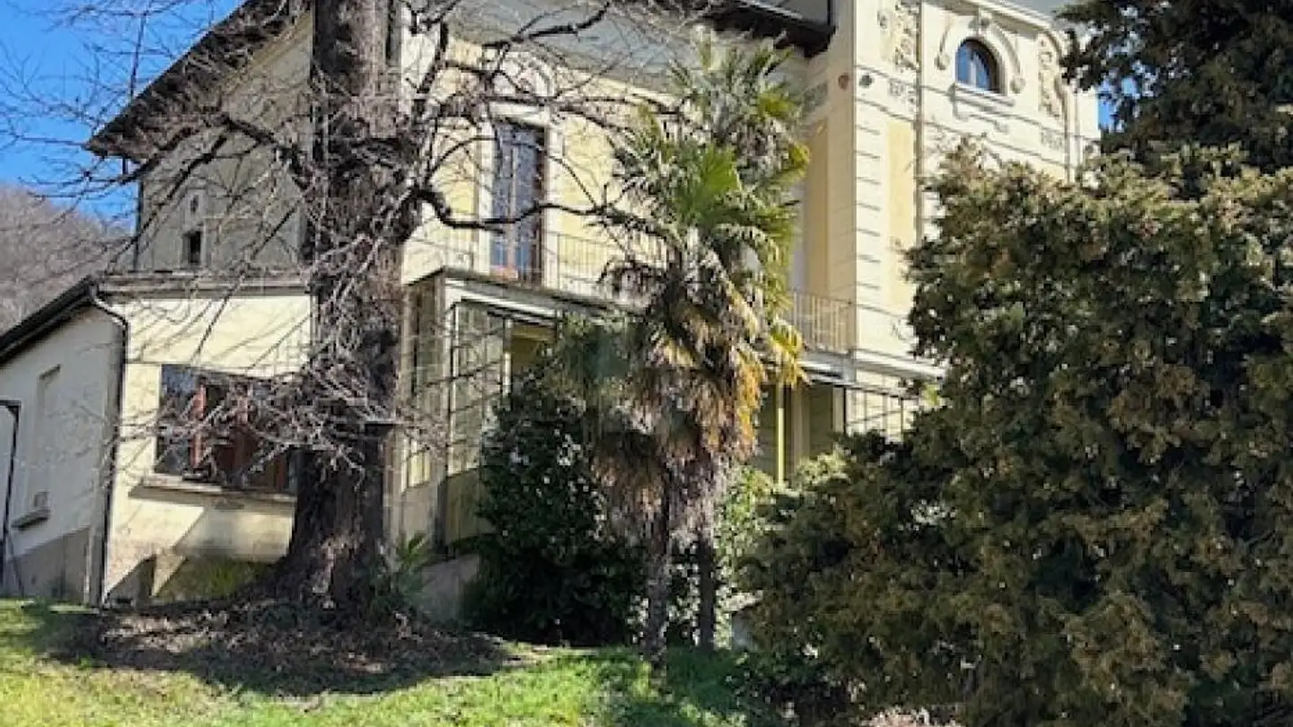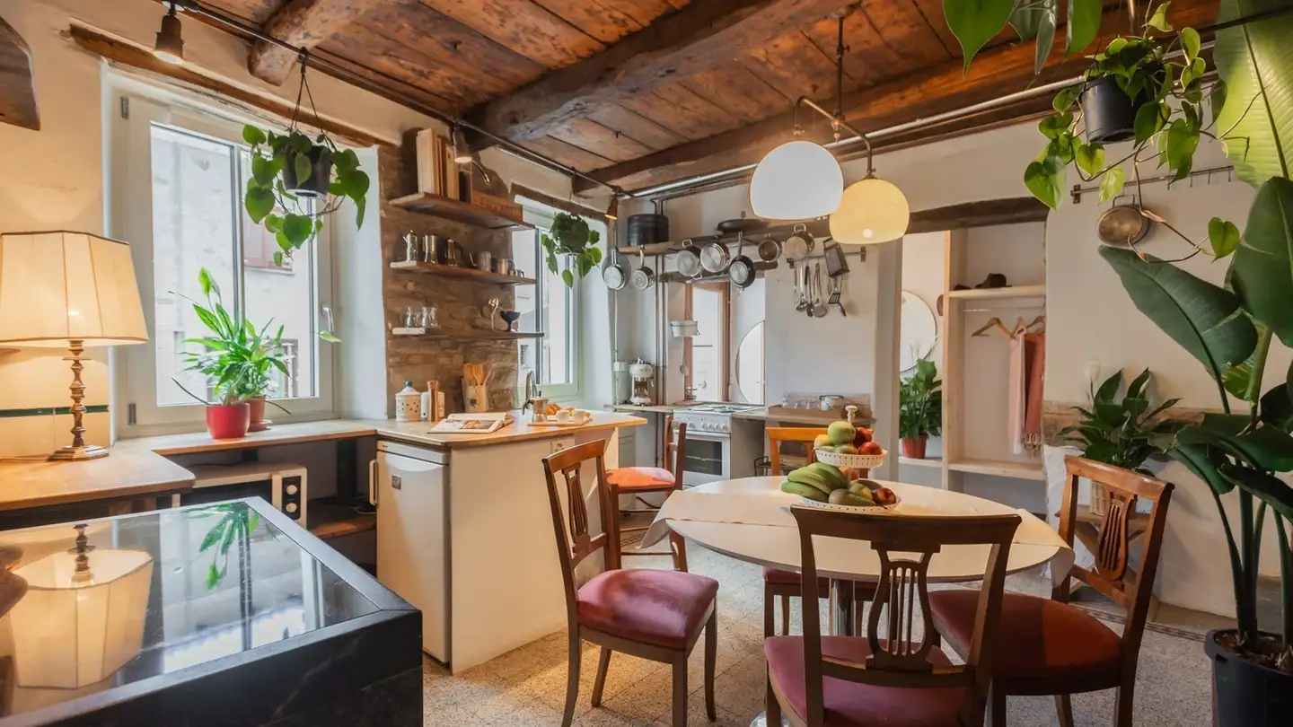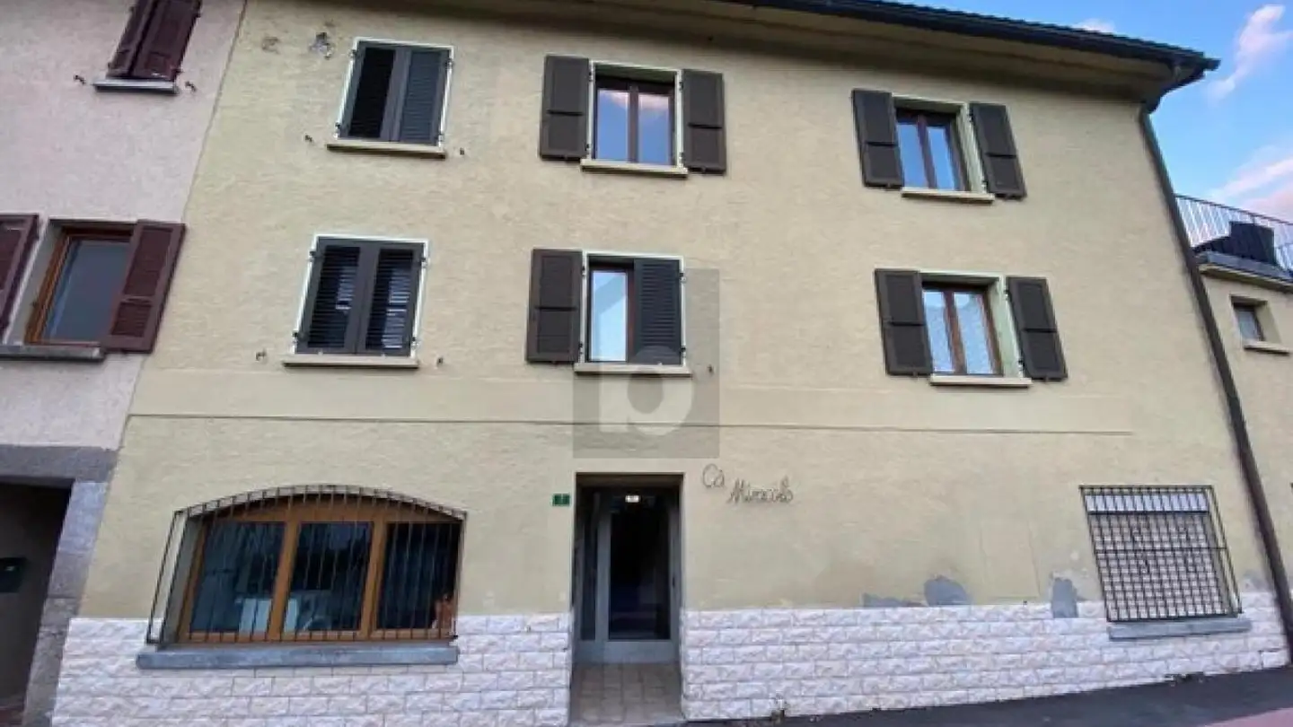Single house for sale - Via Retagn Da Sota 46, 6803 Camignolo
Why you'll love this property
Bright living areas
Large garden with privacy
Approved pool project
Arrange a visit
Book a visit with Deborah today!
Independent villa 4.5 rooms - spacious-comfort and privacy
For sale in Camignolo (Monte Ceneri), bright independent villa located in a central and quiet position in the residential area of the village, ideal for families or couples who wish to live in tranquility without giving up comfort.
Villa:
Ground floor 108 sqm, large entrance hall, living room, dining room, kitchen, dining area with fireplace, three bedrooms, balcony 8.5 sqm with direct access to the garden, bathroom with bathtub.
Basement 102 sqm, hobby room with windows ideal for various uses, hal...
Property details
- Available from
- By agreement
- Rooms
- 4.5
- Construction year
- 1965
- Living surface
- 274 m²



