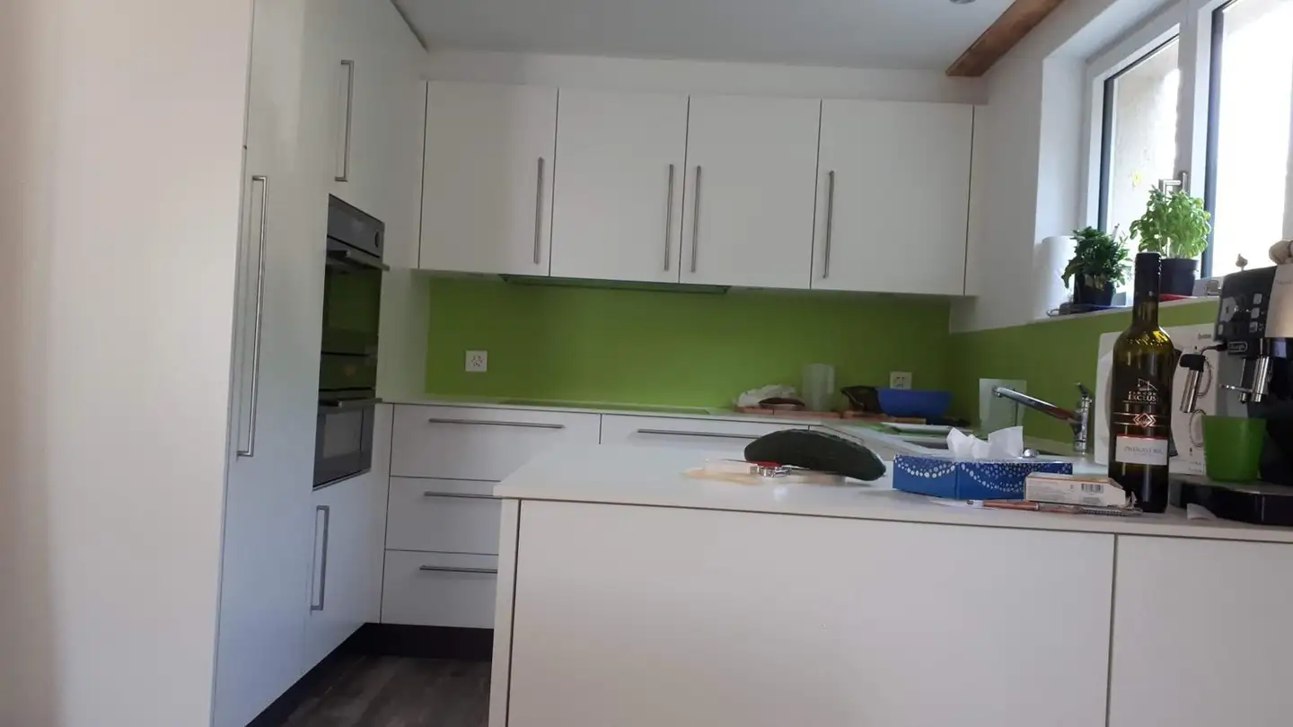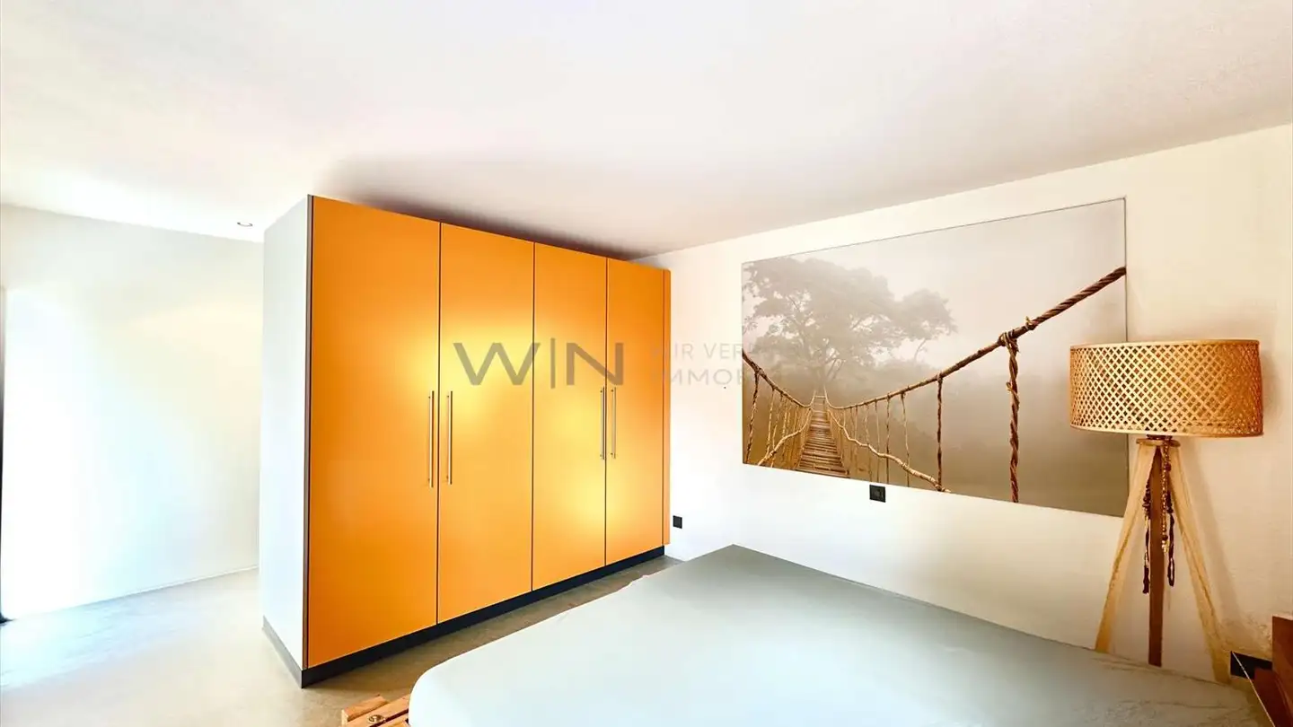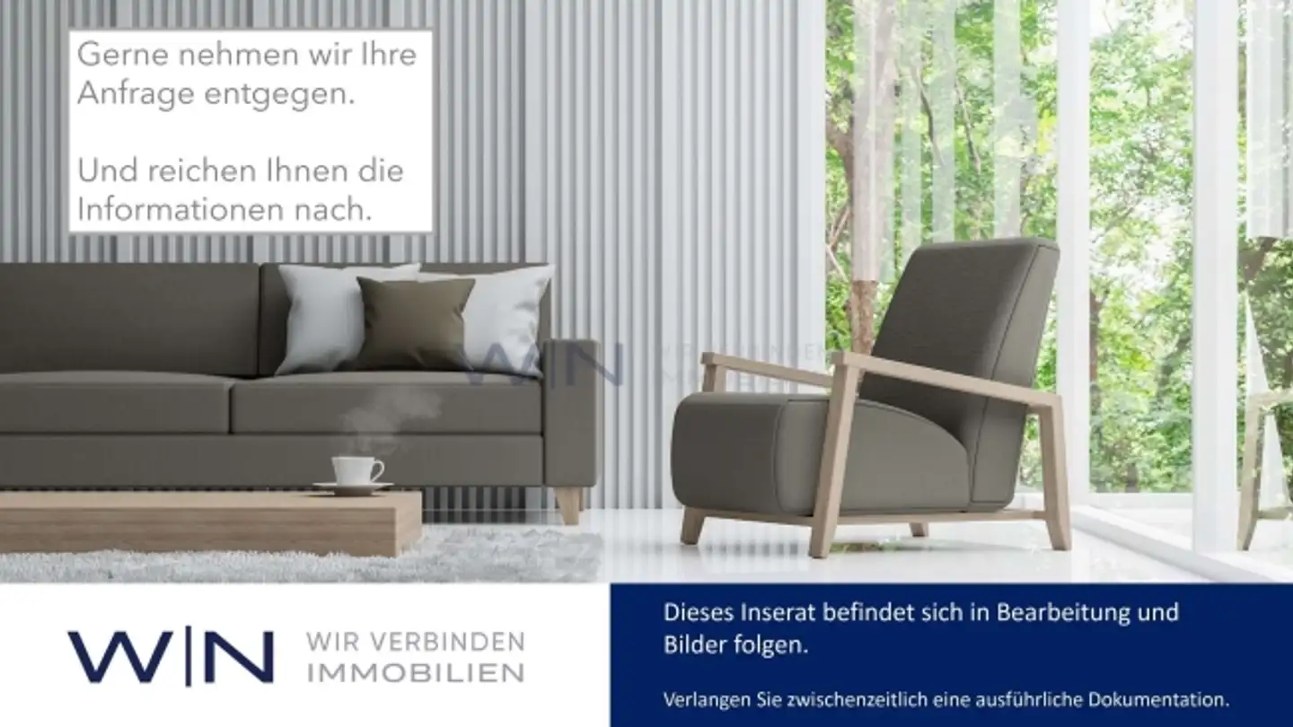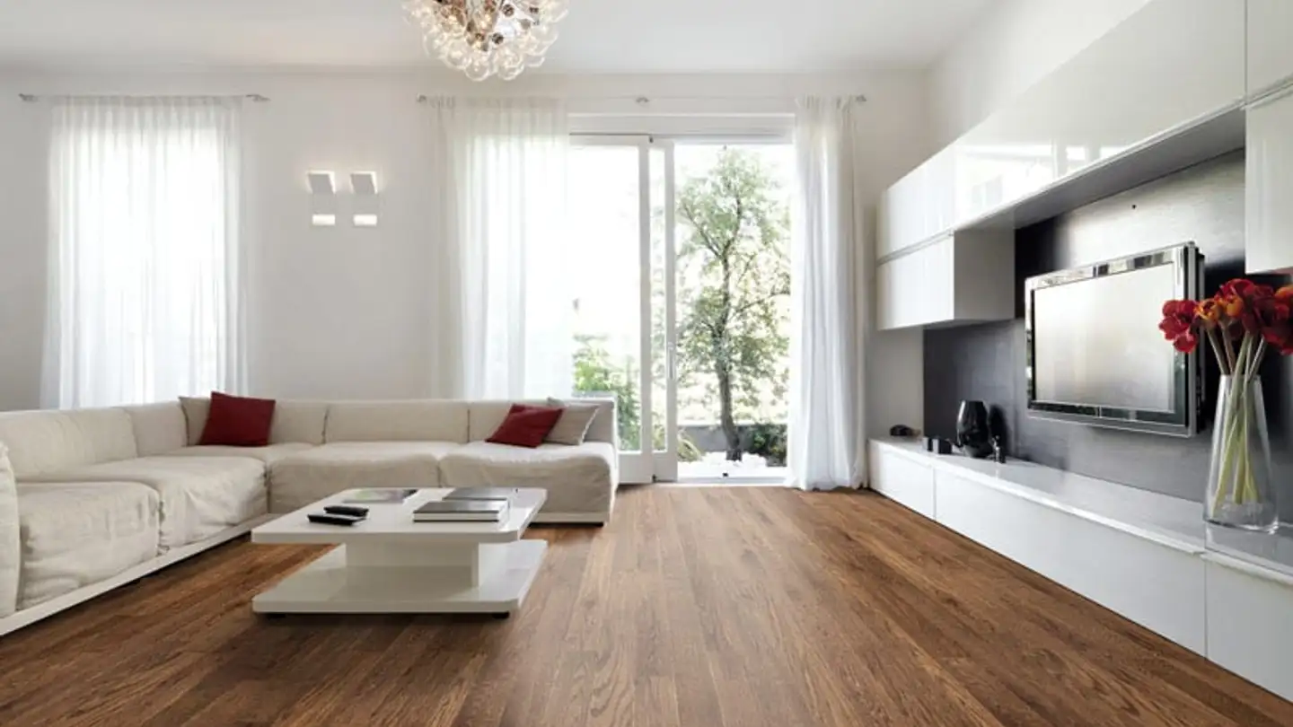Single house for sale - Eichhörnliweg 45, 5734 Reinach AG
Why you'll love this property
Breathtaking Alpine views
Sunny terraces for relaxation
Quiet location in a cul-de-sac
Arrange a visit
Book a visit with Beat today!
Living with a view
Do you love living with a view all the way to the Alps and Jura hills with sunlit terraces until the evening hours? This is offered by the light-flooded single-family house on three floors with three bathrooms and three terraces.
The newer building complex has been constructed in solid masonry with external insulation. The modern architecture adapts to the slope and the surrounding buildings. The cul-de-sac guarantees you peace and no through traffic.
Room concept
**Living floor
**From the covered m...
Property details
- Available from
- 18.01.2025
- Rooms
- 4.5
- Living surface
- 167 m²
- Land surface
- 648 m²



