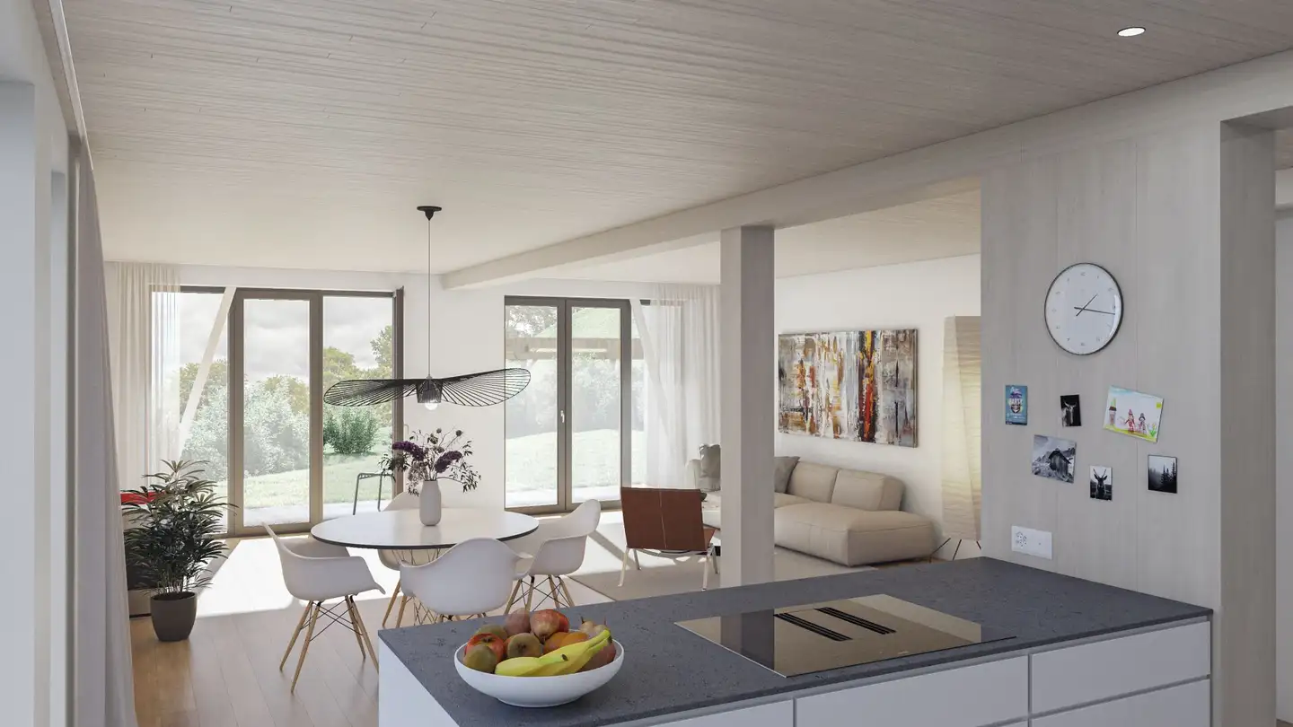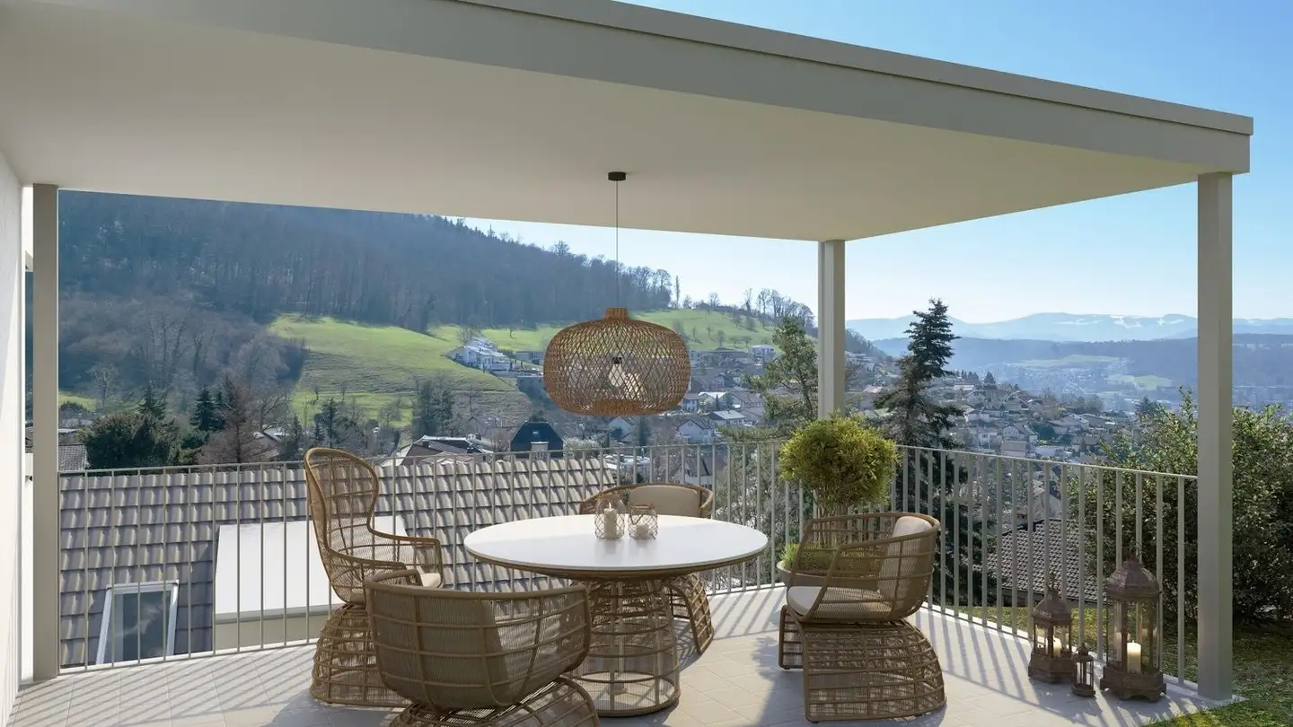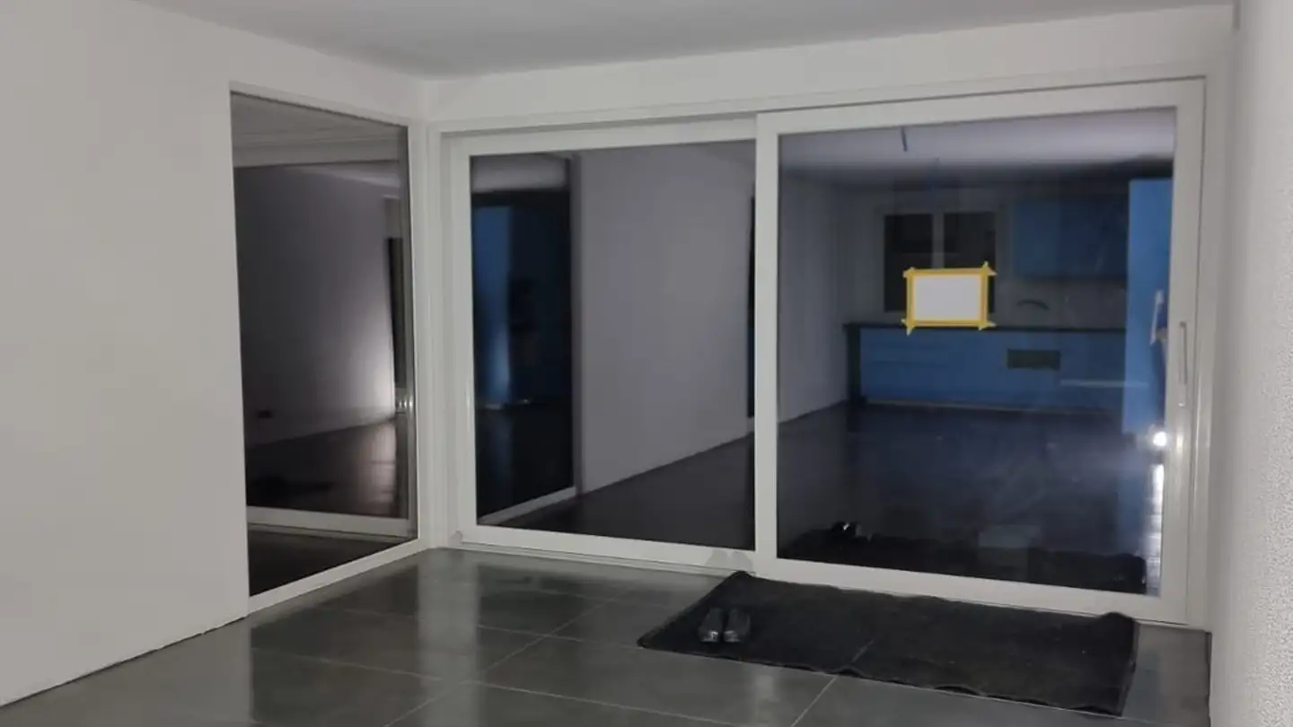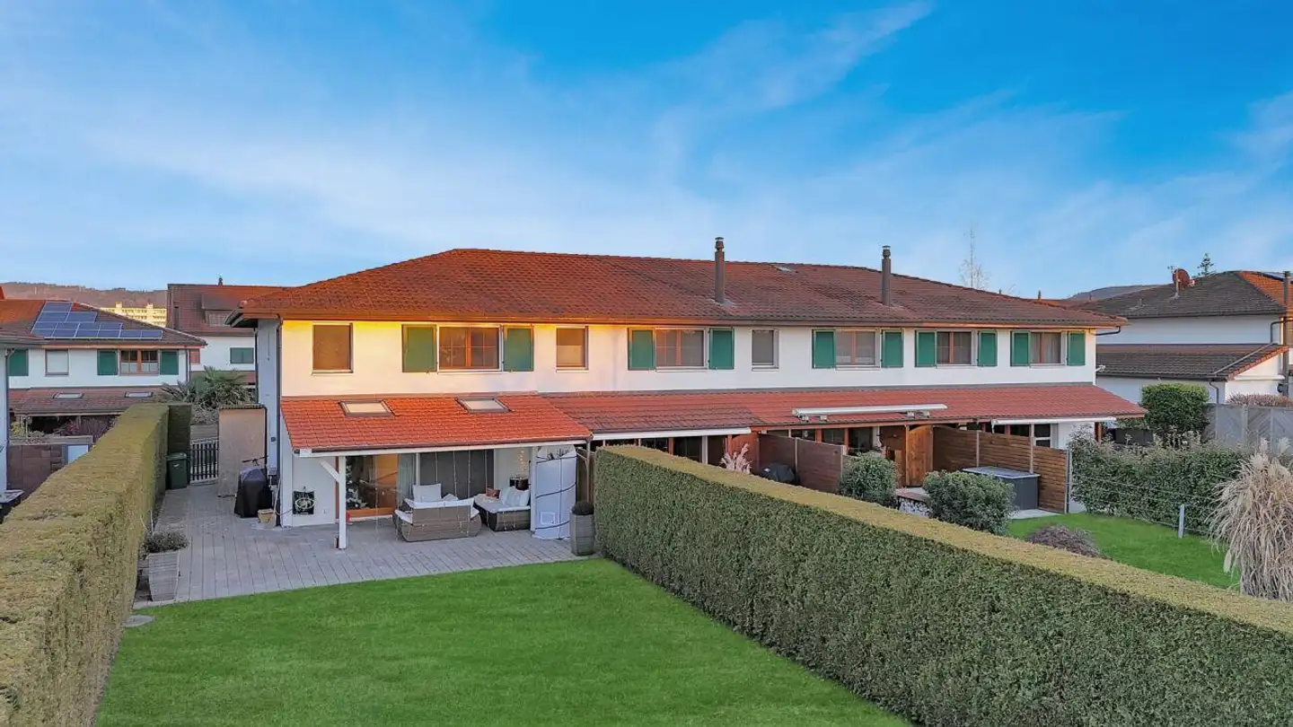Single house for sale - 4303 Kaiseraugst
Why you'll love this property
Spacious garden with privacy
Modern kitchen with island
Large open living area
Arrange a visit
Book a visit today!
Spacious 4.5 room townhouse with 205m2 of usable space.
Kaiseraugst
4303 Kaiseraugst is located in the district of Rheinfelden, in the canton of Aargau. The population in the municipality of Kaiseraugst has changed by an average of -0.3% per year over the last five years to 5496 inhabitants (as of December 31, 2021). The tax burden is 10.0% (Canton: 11.8%). For the last five years, the municipality has an average annual residential construction activity of 0.2%, while the vacancy rate is currently 0.7% (as of June 1, 2022). Real estate prices have ch...
Property details
- Available from
- By agreement
- Rooms
- 4.5
- Construction year
- 2005
- Living surface
- 158 m²
- Land surface
- 194 m²



