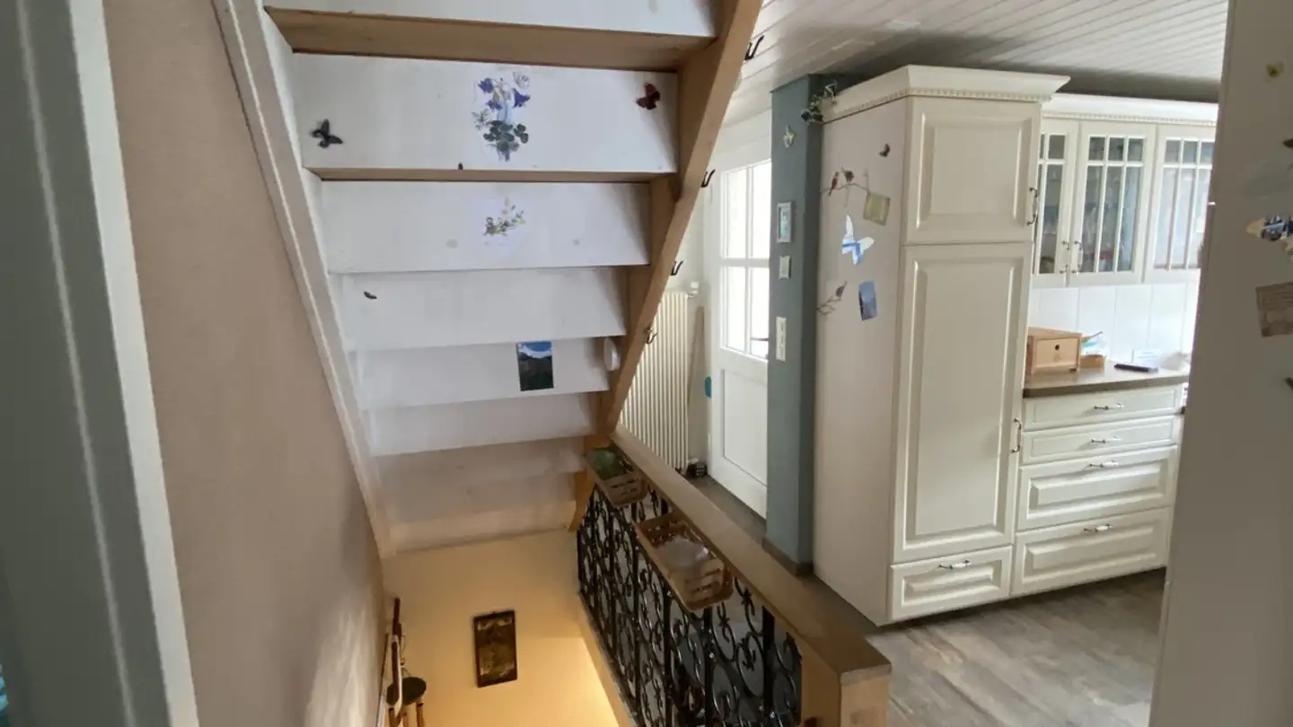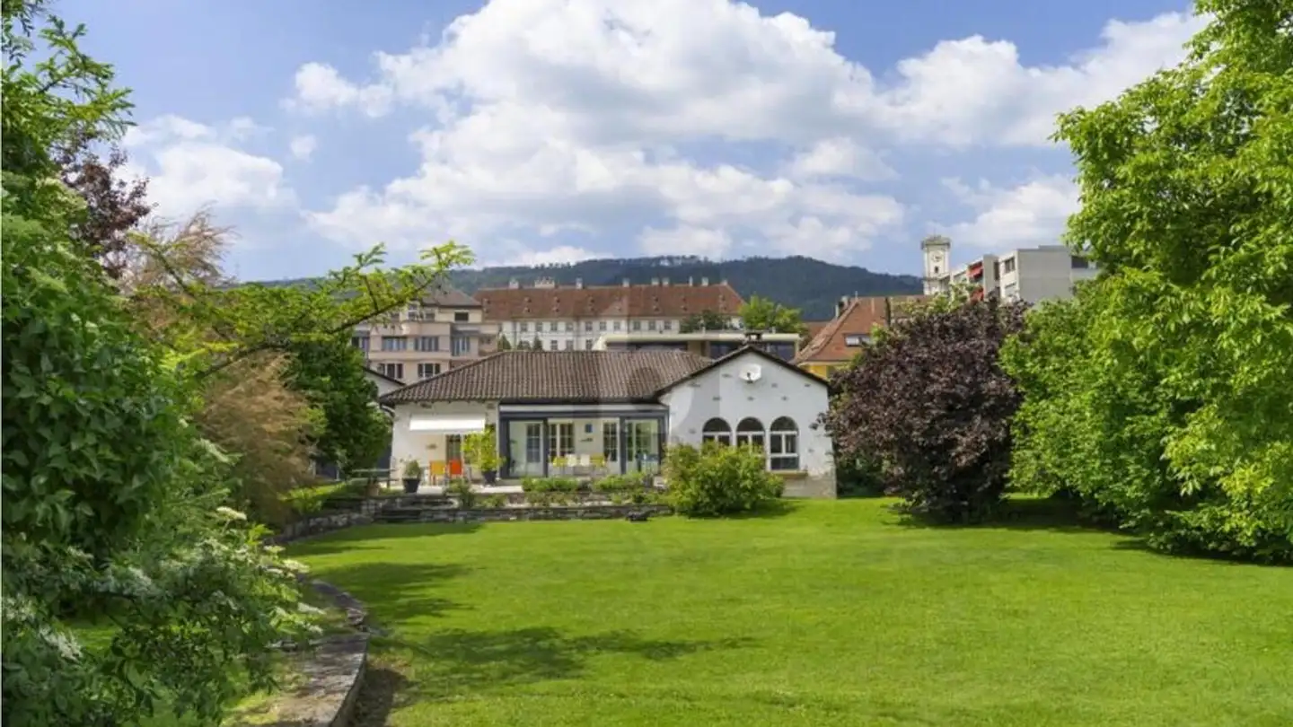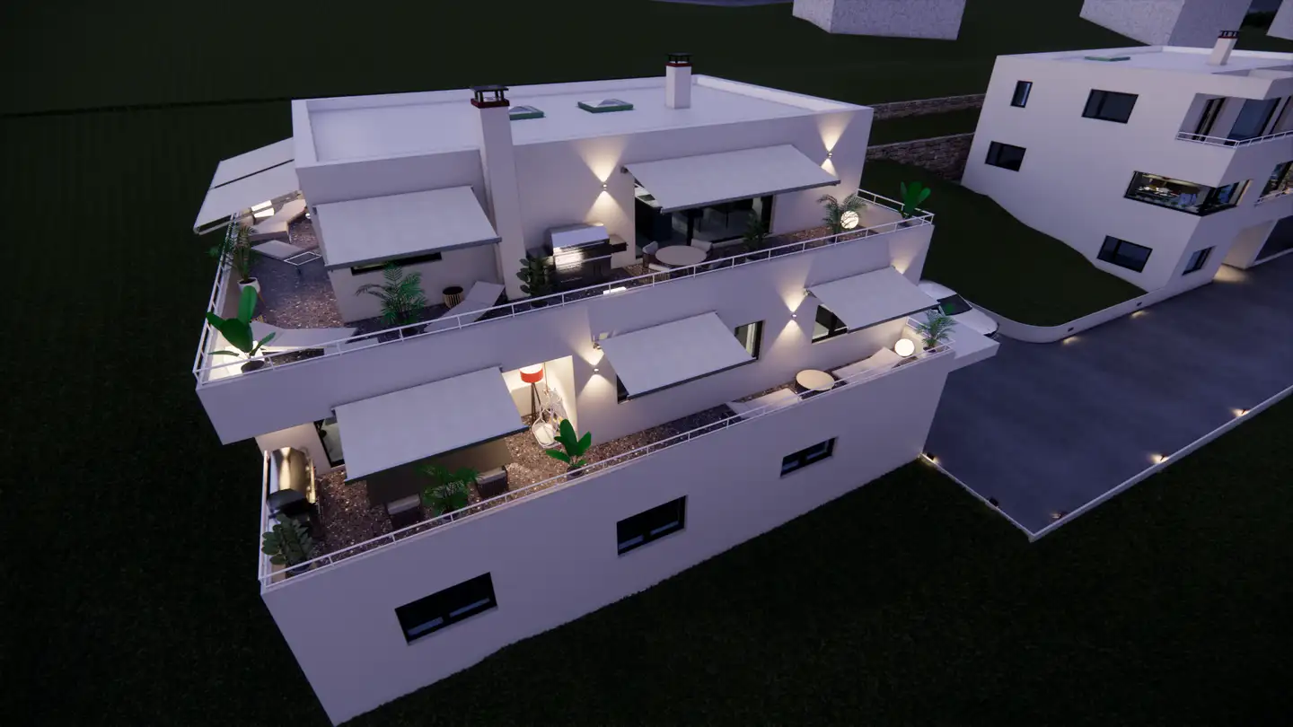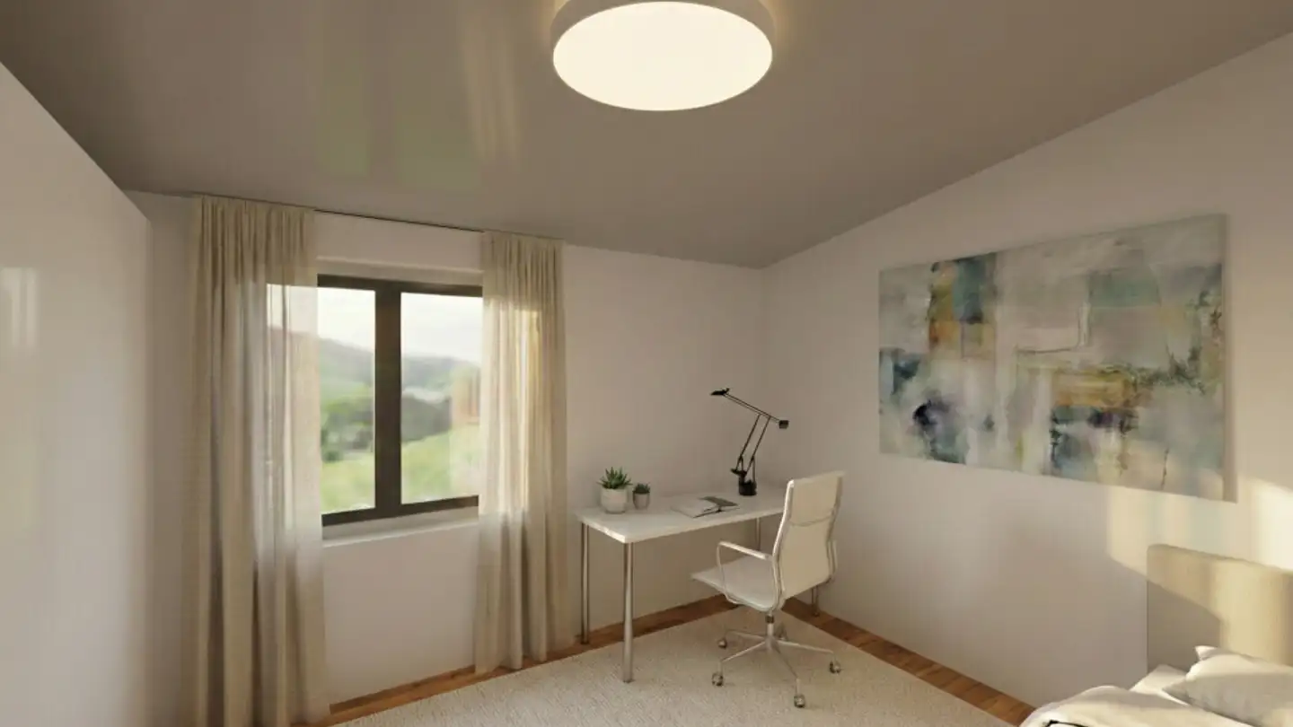Single house for sale - 4245 Kleinlützel
Why you'll love this property
Spacious sunlit living area
Wellness area with sauna
Large balcony with views
Arrange a visit
Book a visit with Marco today!
Wonderful Family Paradise to Redesign
This detached 6.5-room single-family house is situated on an enviably large plot with potential in a preferred south-facing location without through traffic. The natural location at the construction zone boundary proves to be perfect for families. The primary school with kindergarten and the bus stop are within less than ten minutes on foot.
The house, built in 1975, has been regularly updated, with the last major renovation taking place in 2010. Here you can create a true living paradise accord...
Property details
- Available from
- By agreement
- Rooms
- 6.5
- Construction year
- 1975
- Renovation year
- 2010
- Living surface
- 157 m²
- Land surface
- 1407 m²



