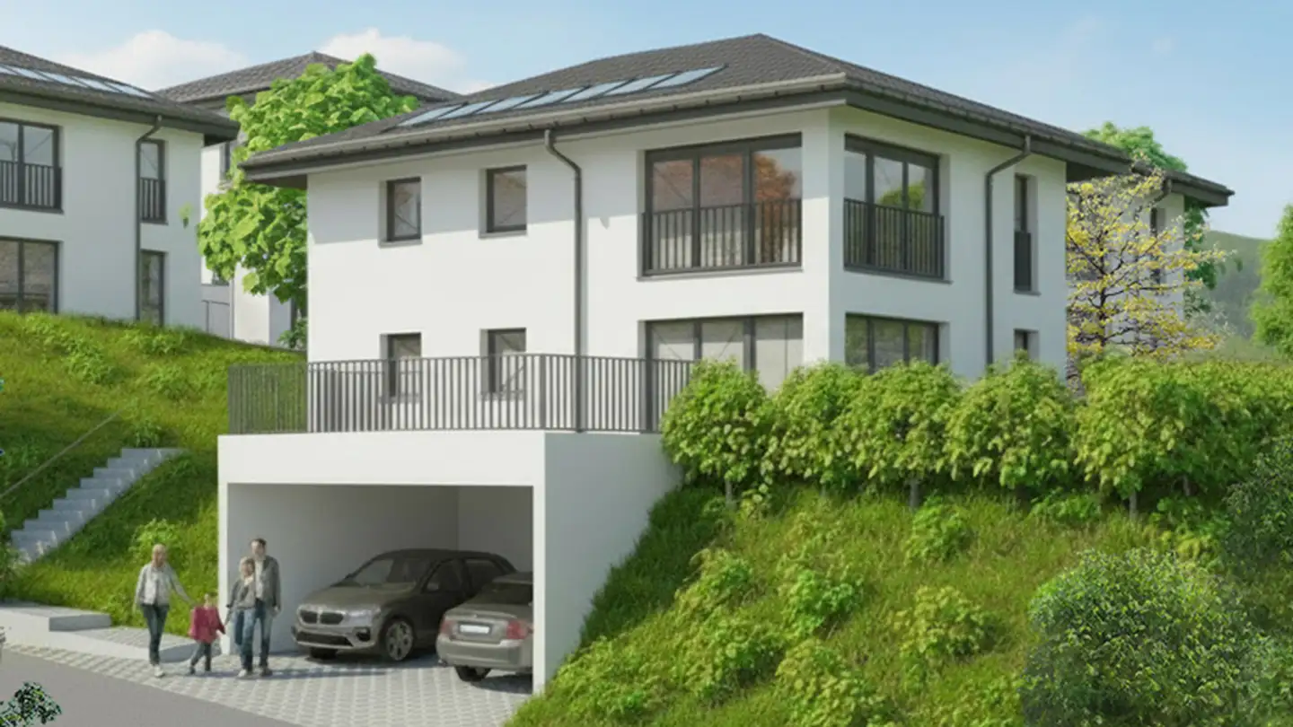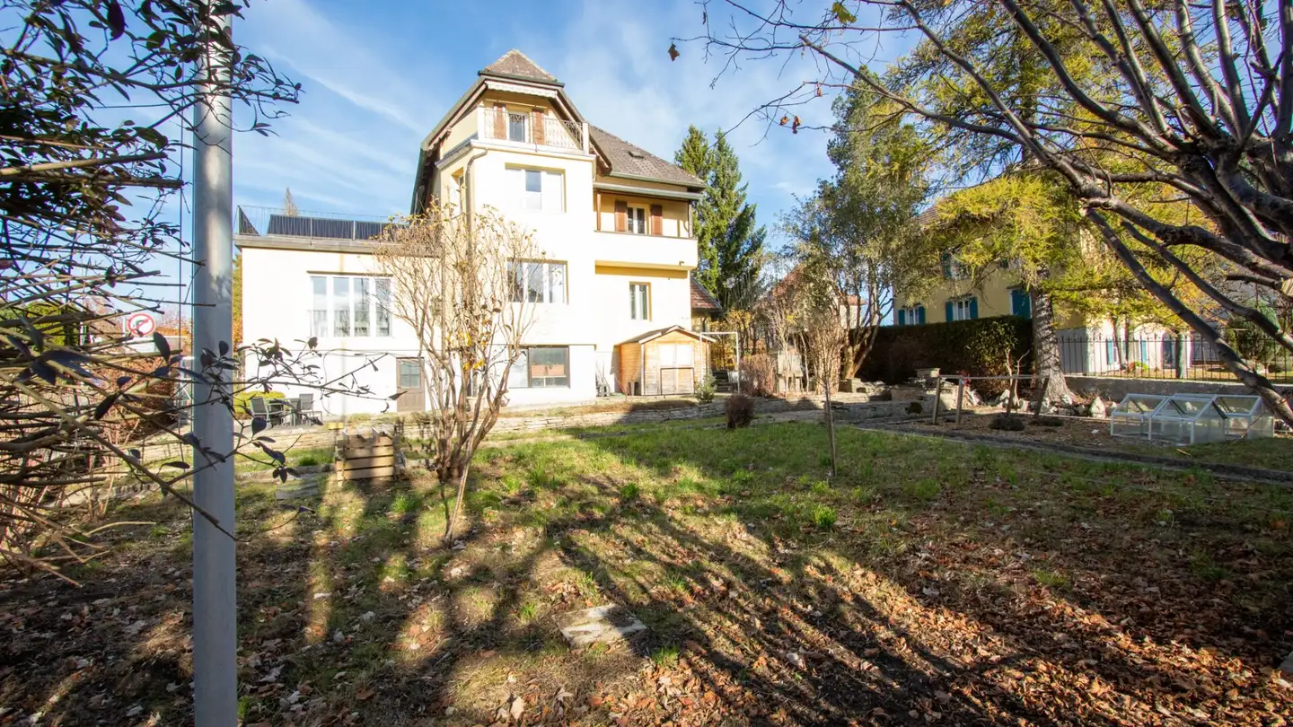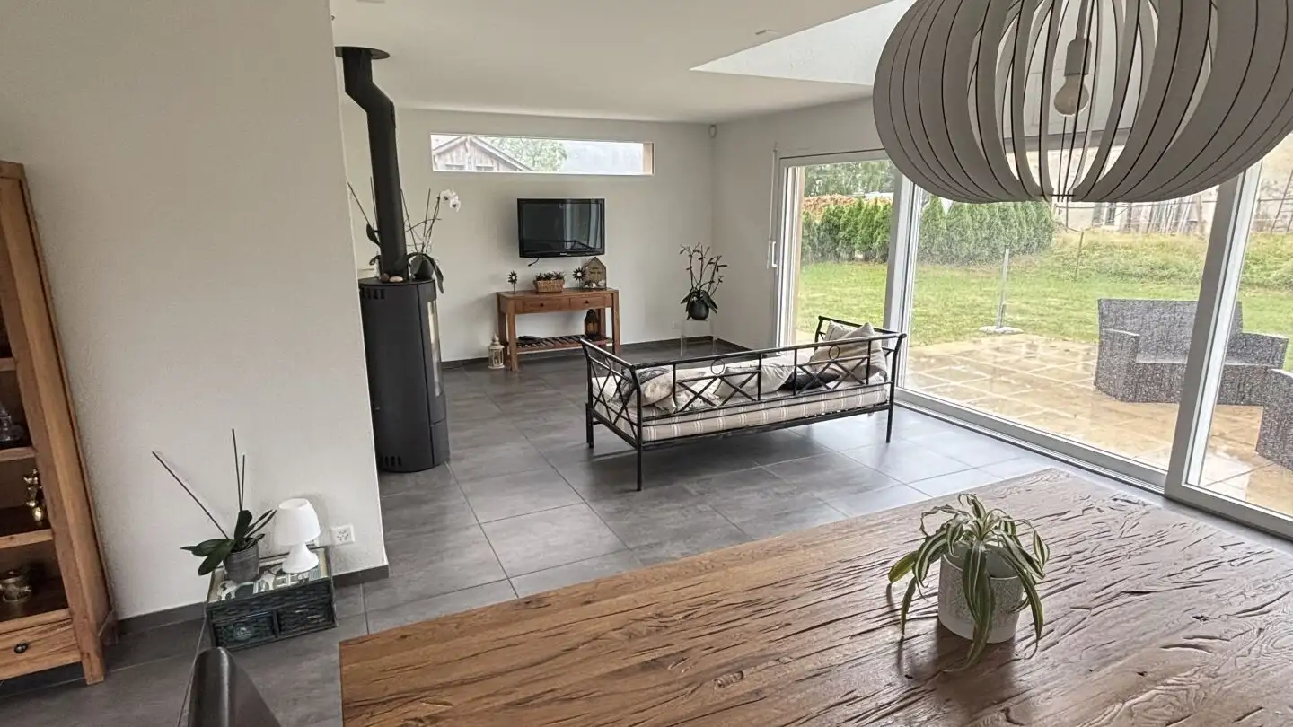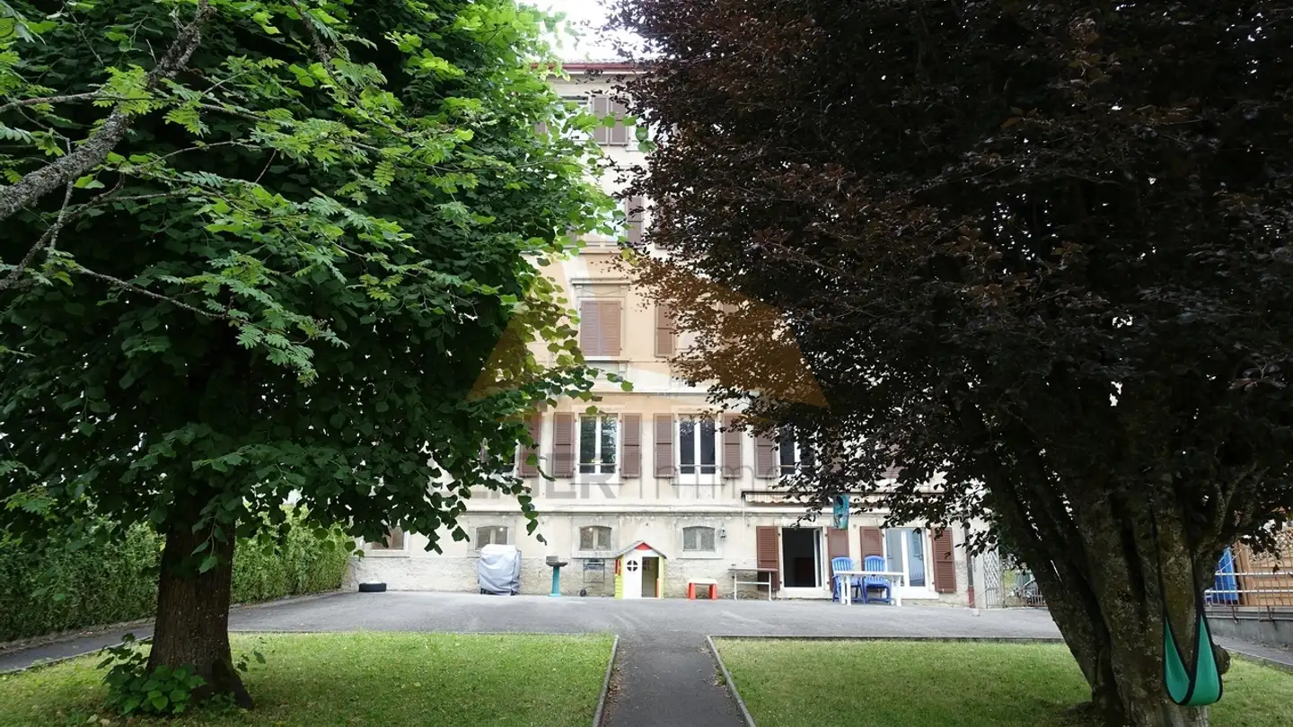Single house for sale - Rue Guillaume-Triponez 42, 2336 Les Bois
Why you'll love this property
Panoramic mountain views
Spacious 2,139 m² garden
Luxurious finishes throughout
Arrange a visit
Book a visit with Jean-Pierre today!
BIG PRICE REDUCTION - Magnificent villa with high standards on a large plot
SUPER OFFER
BIG PRICE REDUCTION (previous price CHF 1'785'000.--)
Magnificent villa with very high standards 7.5 rooms - Living area 188 m² - Available area 319 m²
This beautiful, bright, and very pleasant villa offers an exceptional and very comfortable living space for those who are demanding. Due to its orientation, it enjoys guaranteed sunlight all year round and a panoramic view of the surrounding mountains. Undoubtedly, this perfectly maintained and constantly renovated dream villa with its g...
Property details
- Available from
- 07.06.2023
- Rooms
- 7.5
- Renovation year
- 2022
- Living surface
- 188 m²
- Usable surface
- 319 m²
- Land surface
- 2139 m²



