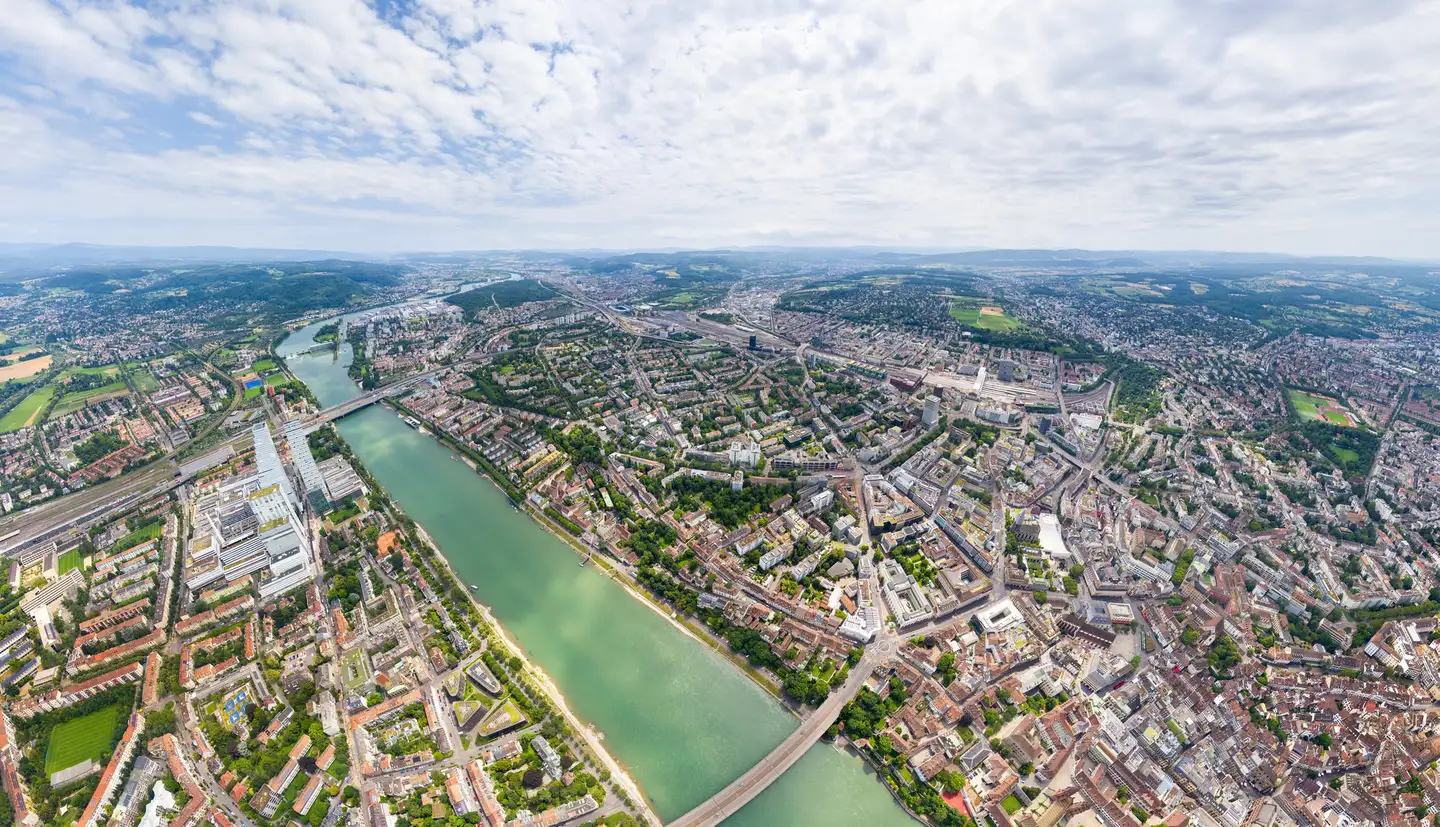


Browse all available houses and villas for sale in Riehen (4125), and refine your search among 14 listings.

There are currently 17 houses for sale in Riehen (4125). 29% of the houses (5) currently on the market have been online for over 3 months.
The median list price for a house for sale currently on the market is CHF 1’994’857. The asking price for 80% of the properties falls between CHF 847’416 and CHF 4’259’289. The median price per m² in Riehen (4125) is CHF 10’725.