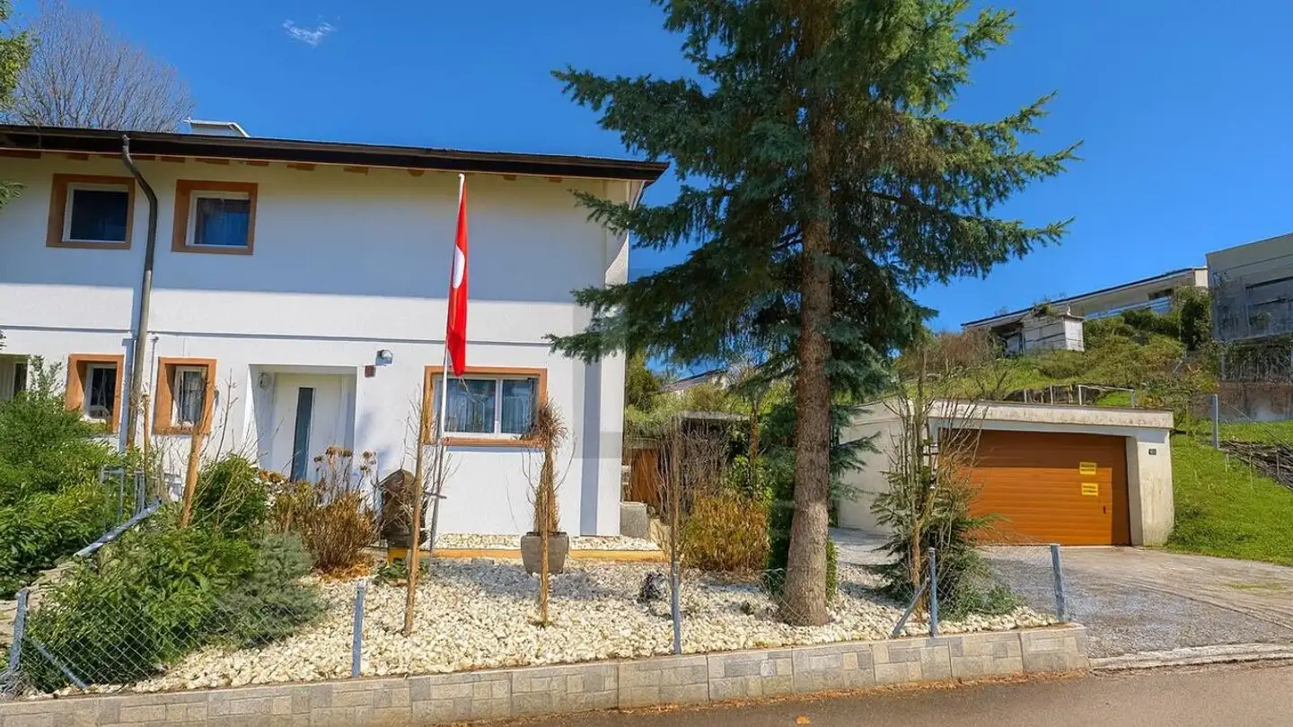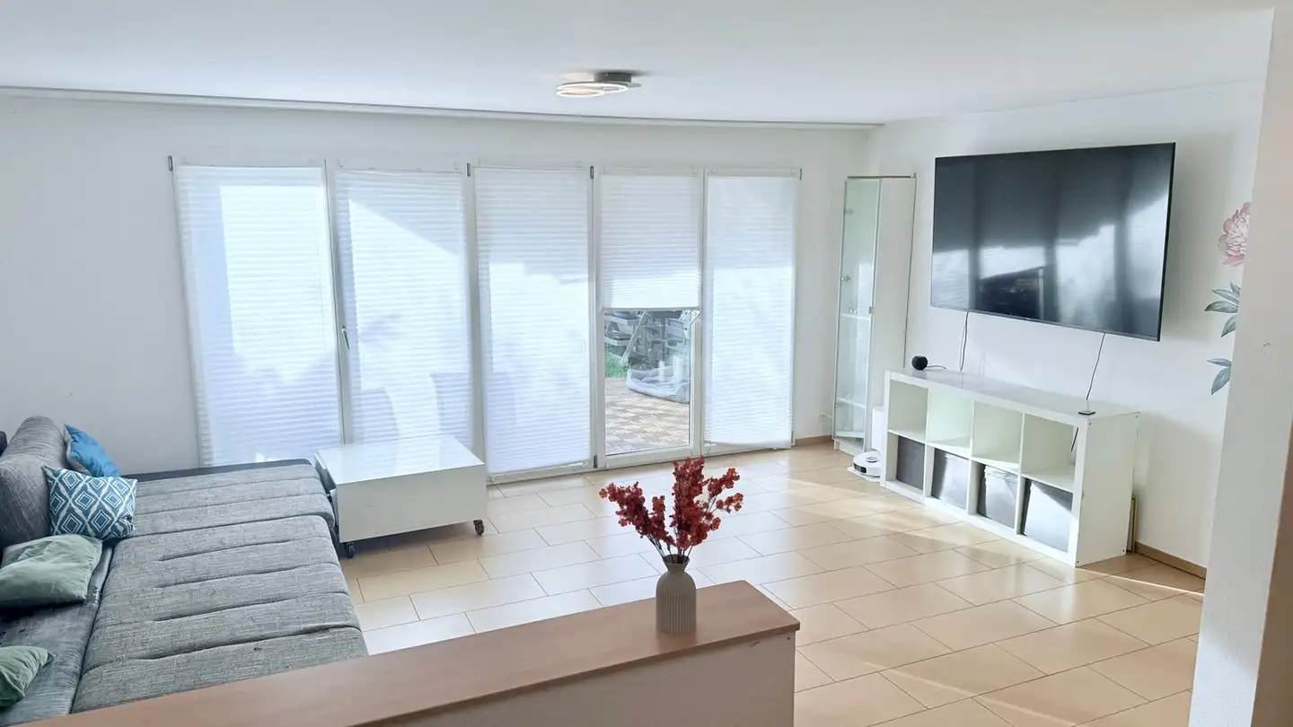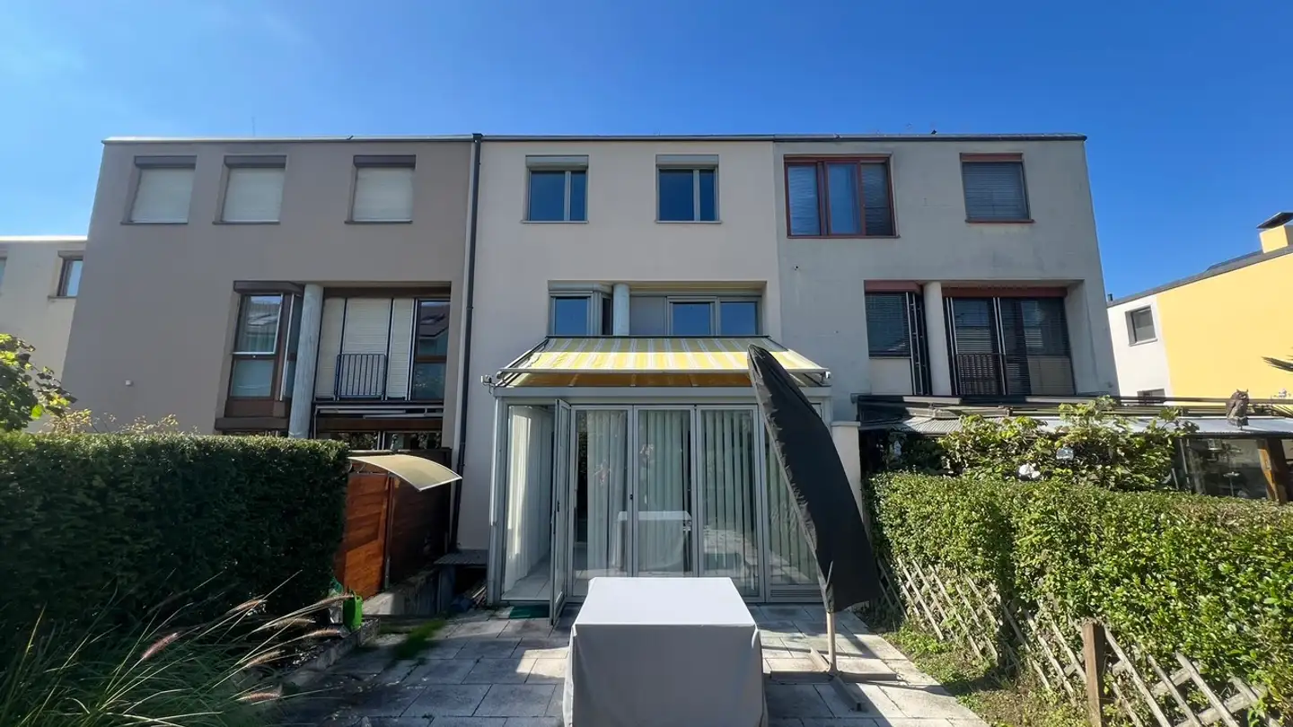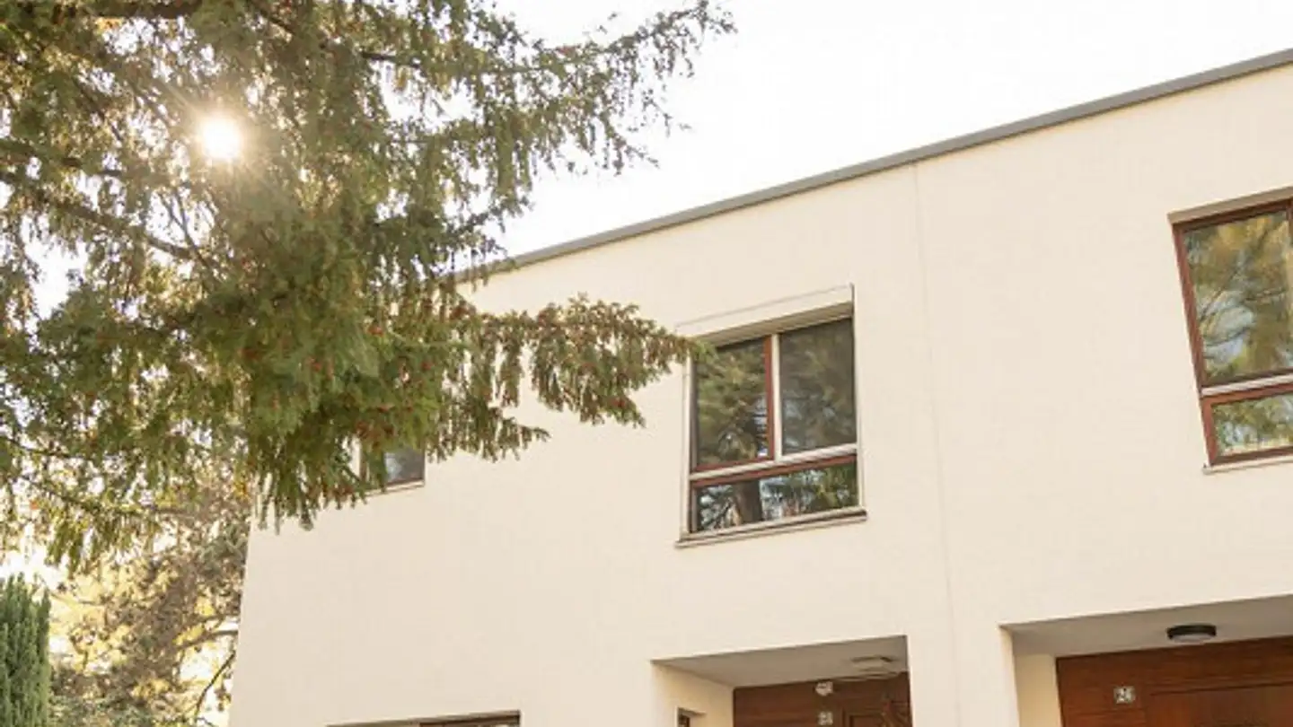Row house for sale - 4106 Therwil
Why you'll love this property
Modernized interiors 2024
Private garden with terrace
Quiet family-friendly area
Arrange a visit
Book a visit with Millaku today!
4.5 Room House
4 ½-room terraced middle house
The charming terraced house is located in the beautiful Leimental in Therwil. The house has a living area of 108 square meters and is spread over two floors. On the ground floor, you will find a bright living room, a separate kitchen with space for the dining table, and a guest toilet. On the upper floor, there are two bedrooms and another room that is ideal as a children's room, office, or guest room, along with a bathroom on the same floor. The basement offers a ...
Property details
- Available from
- By agreement
- Rooms
- 4.5
- Living surface
- 108 m²



