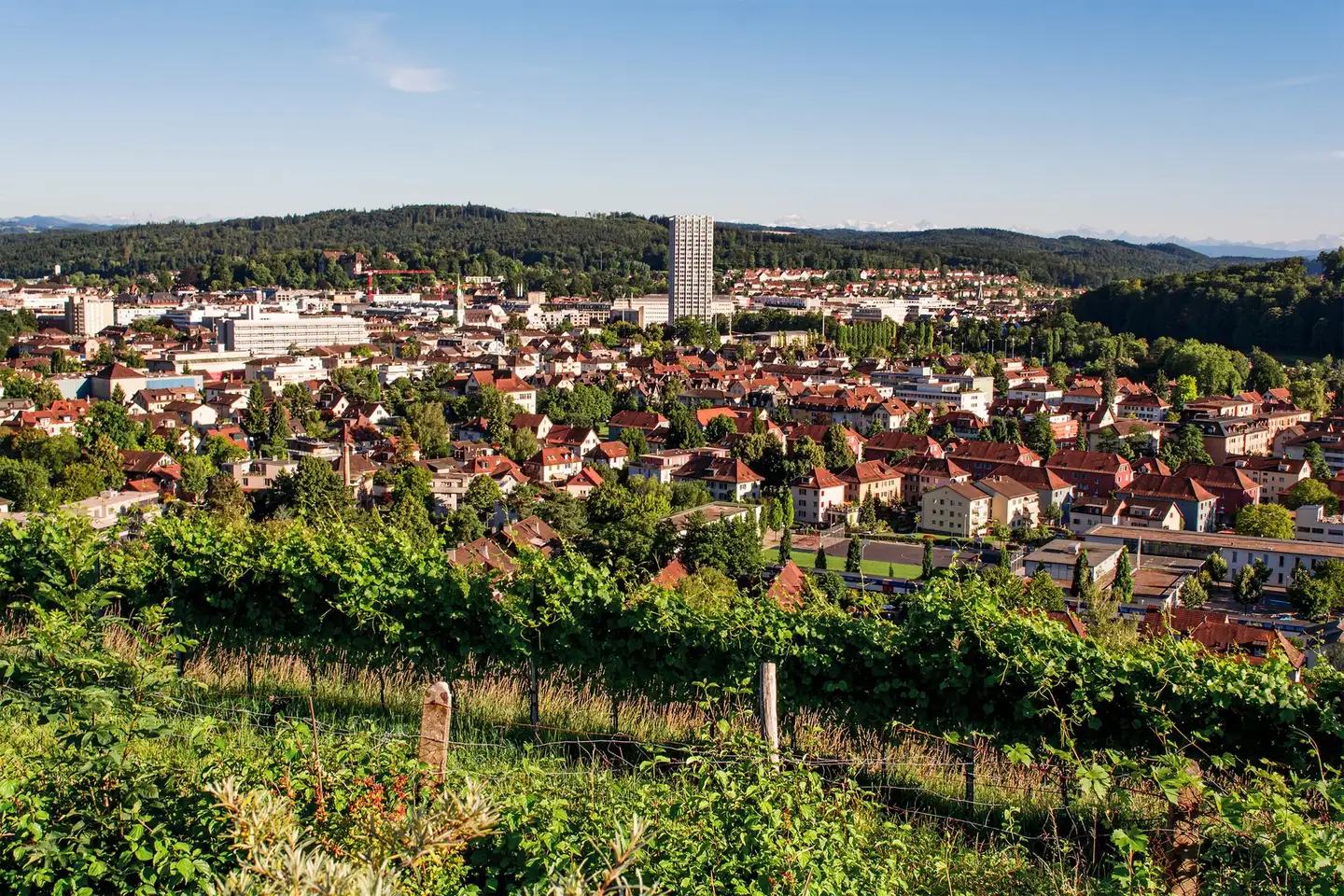


Browse all available houses and villas for sale in Dättlikon (8421).

The median list price for a house for sale currently on the market is CHF 1’357’755. The asking price for 80% of the properties falls between CHF 763’737 and CHF 2’800’370. The median price per m² in Dättlikon (8421) is CHF 8’539.