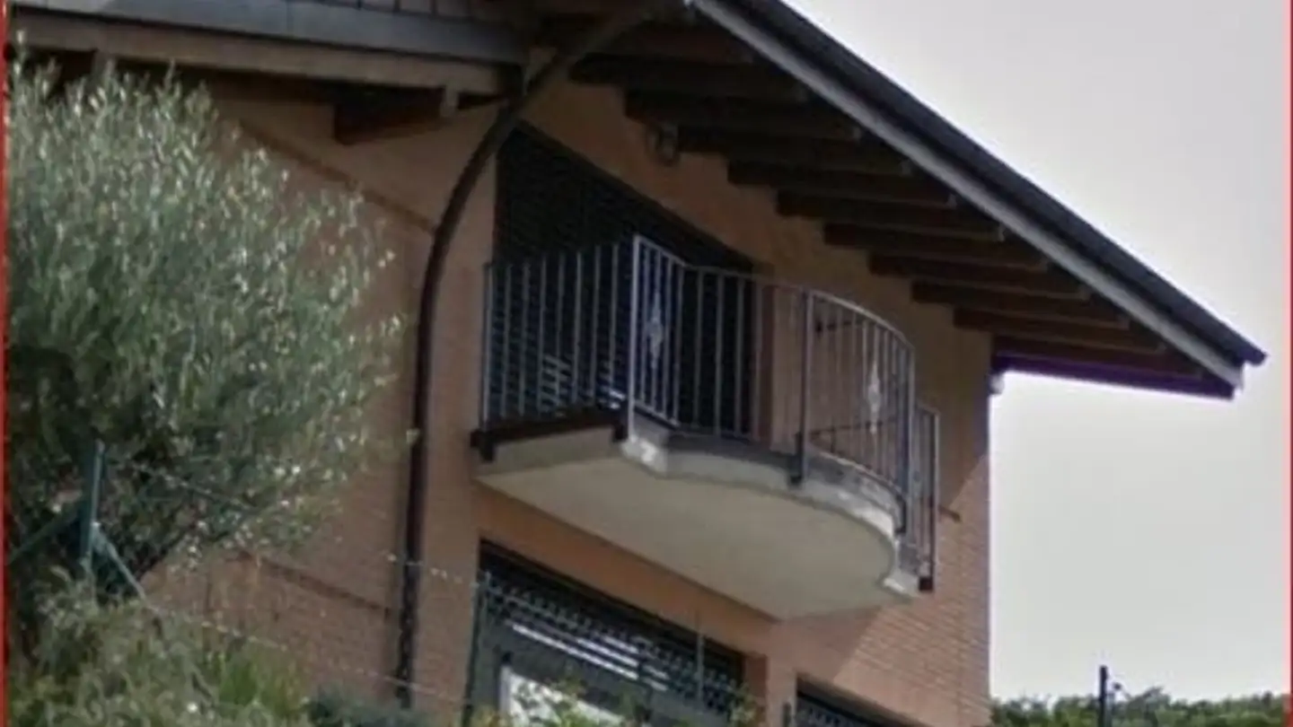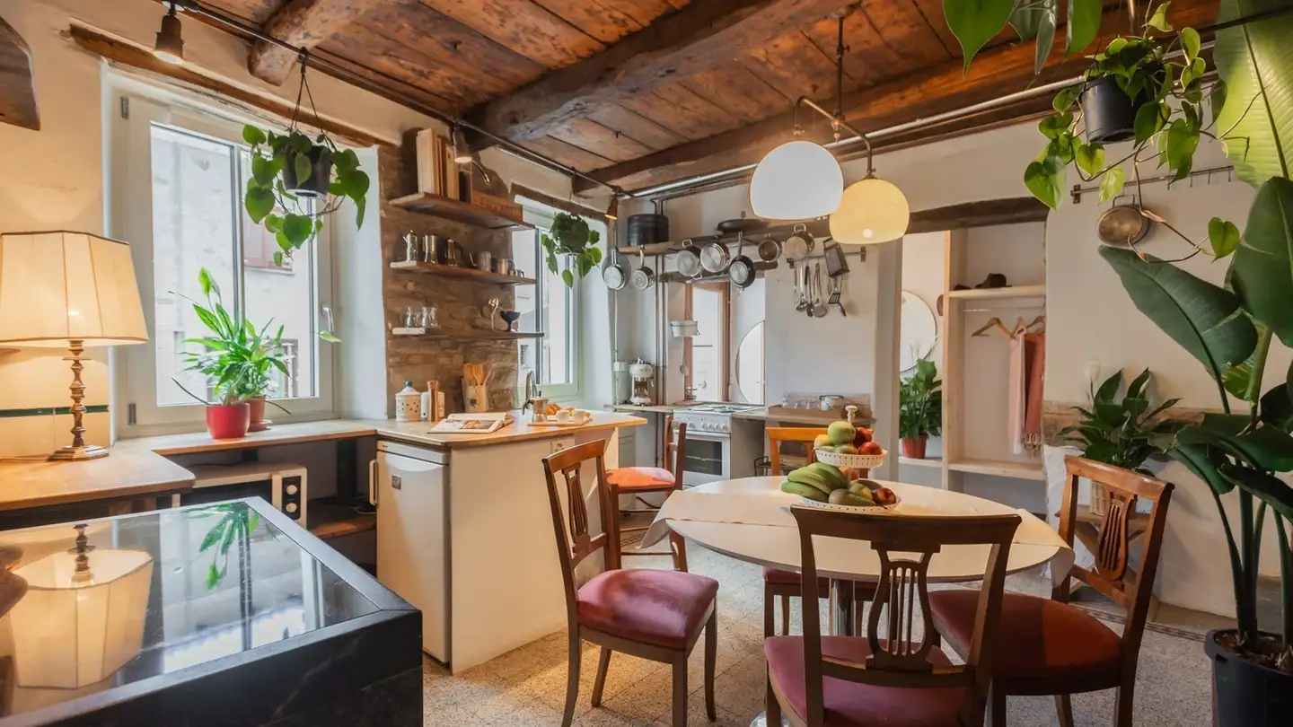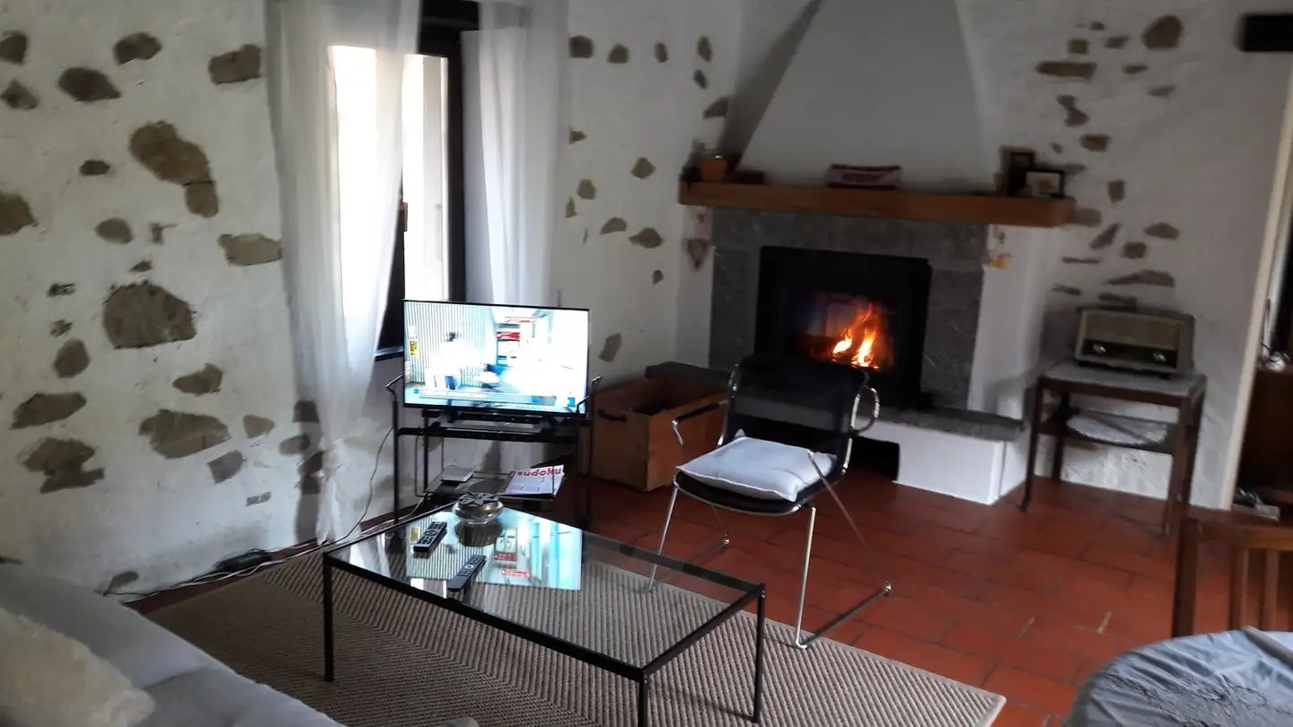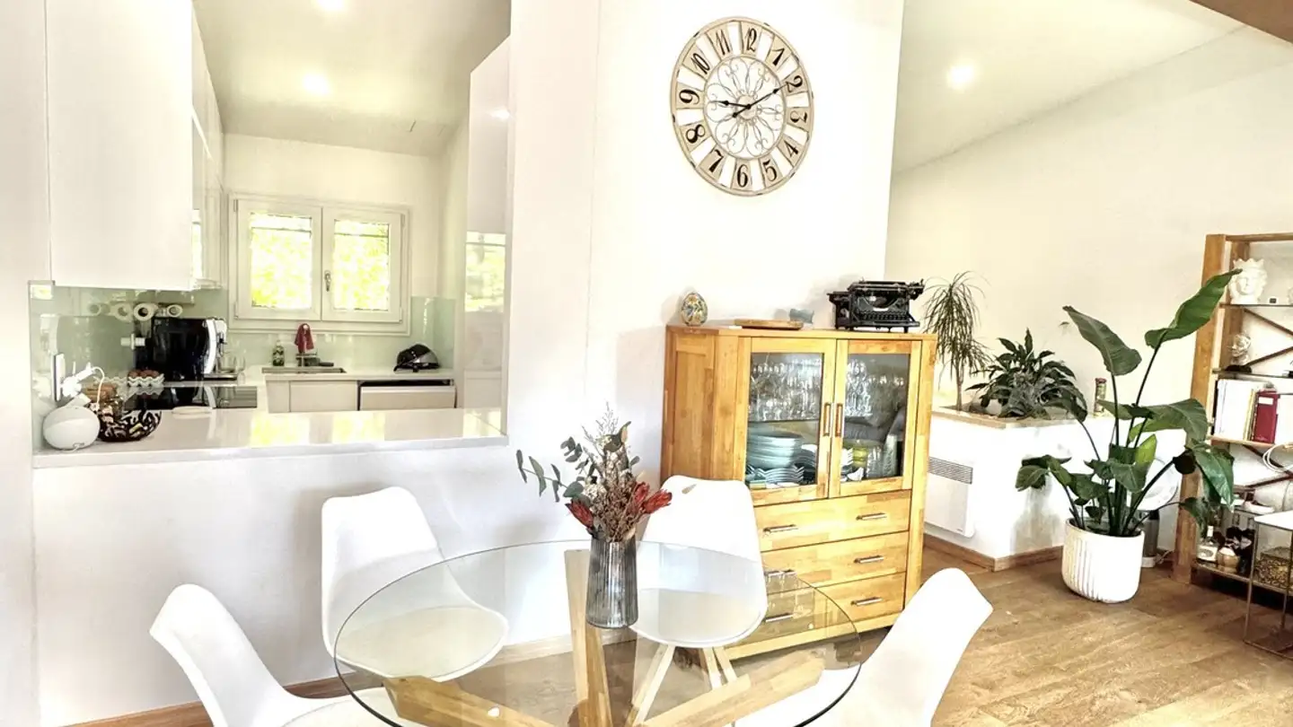Row house for sale - Motto 4, 6944 Cureglia
Why you'll love this property
Quiet dead-end street
Elevated position with views
Eco-friendly heating system
Arrange a visit
Book a visit today!
Terraced house 4.5 rooms
New construction of three single-family homes near Lugano - New building...
* All properties and photos on www.remax.ch and www.newhome.ch *
Located close to major communication routes, the residence nevertheless benefits from excellent tranquility
as it is accessed via a dead-end street.
The residence presents itself as a unique volume but the different orientation of the apartments
guarantees privacy and independence.
The privileged elevated position also avoids excessive shading from neighbor...
Property details
- Available from
- By agreement
- Rooms
- 4.5
- Living surface
- 129 m²



