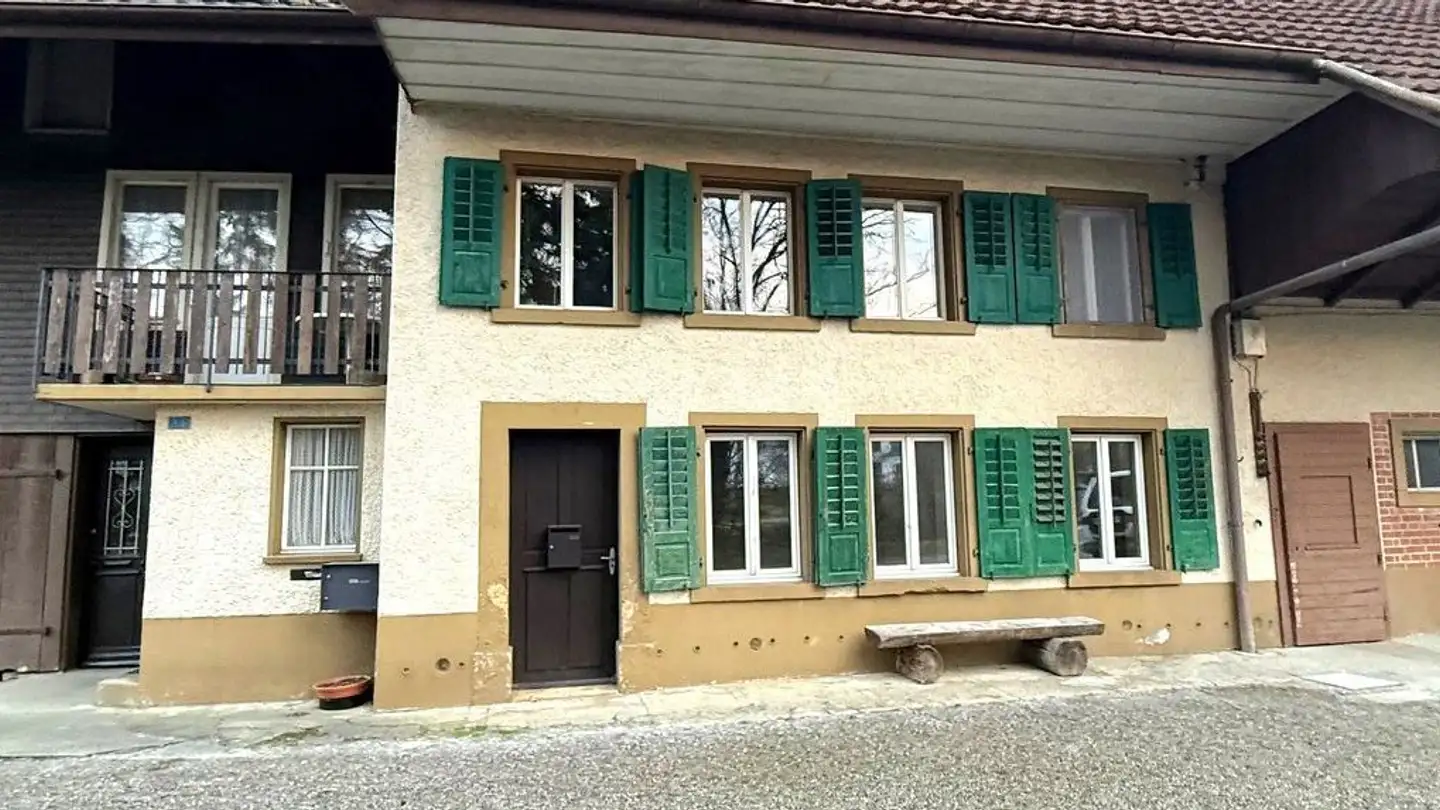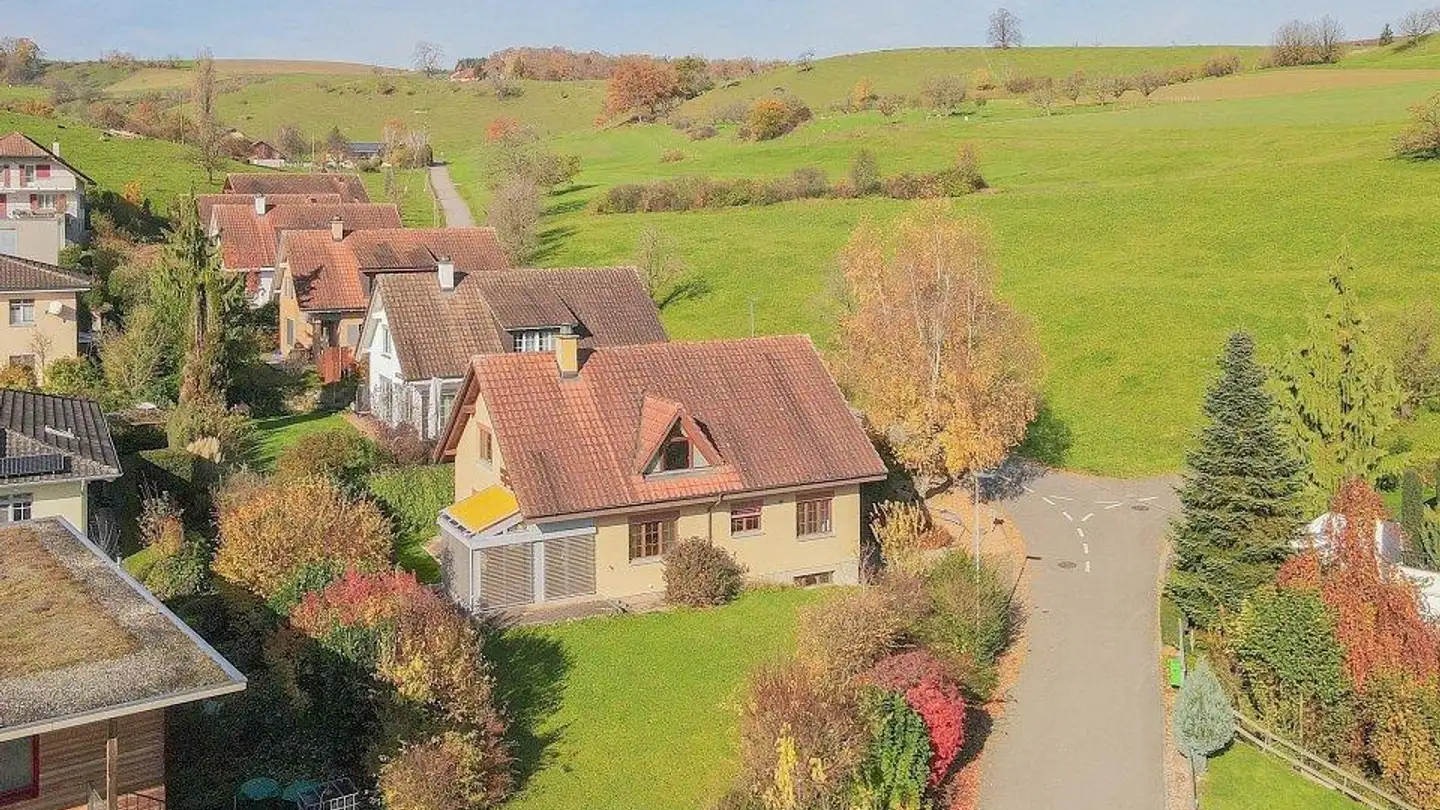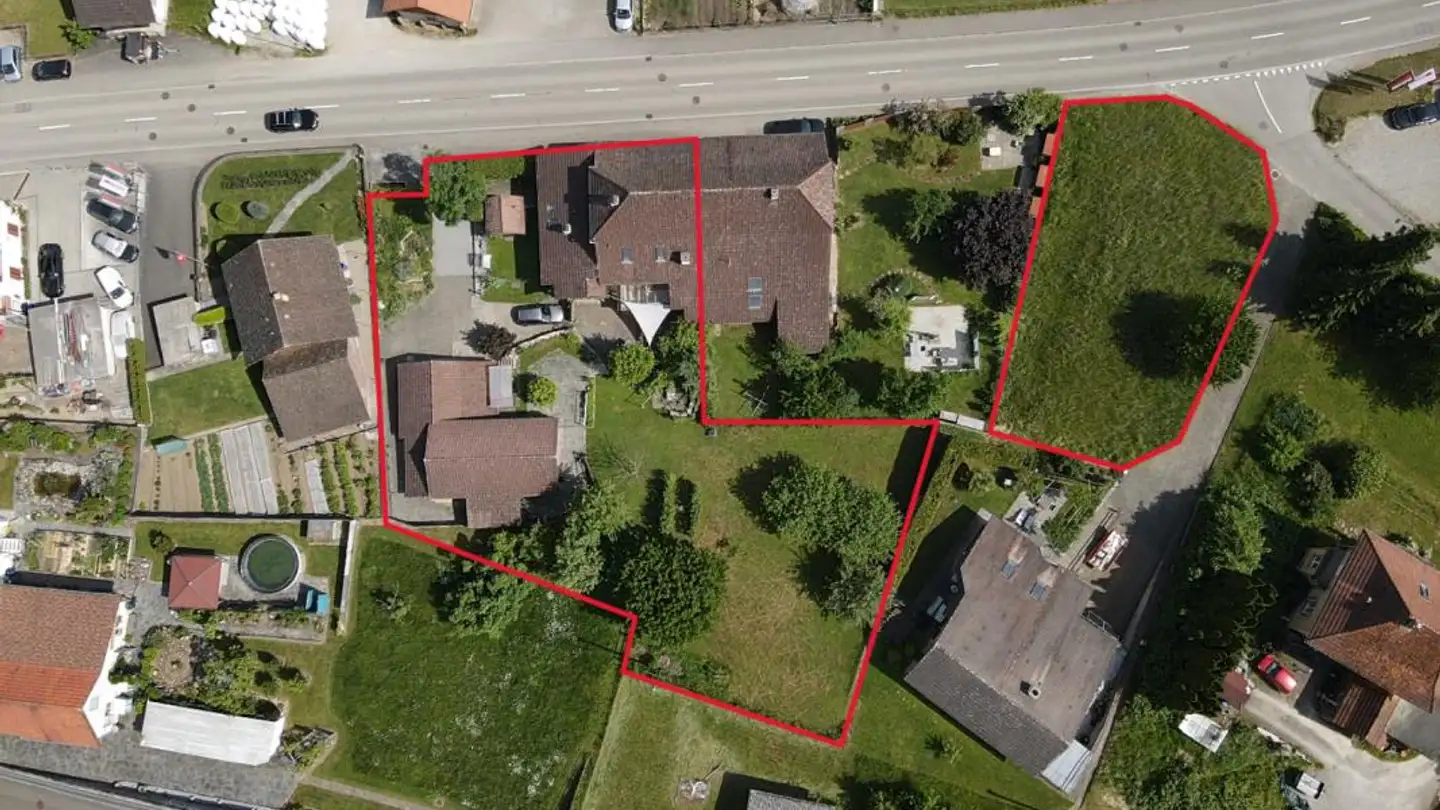Single house for sale - Föhrenweg 4, 5070 Frick
Why you'll love this property
Stunning garden with views
Unique half-level design
Versatile space for business
Arrange a visit
Book a visit with Loepfe today!
House with 5.5 rooms
Spacious family paradise in a great location with a view
This house is simply perfect for families! Thanks to the great space available, every family member can find their own personal retreat. The beautiful garden with a wonderful view also offers plenty of space for the little ones to play and for the adults to enjoy.
Property
5.5 room single-family house, plot 767 m², volume 1090 m³, built in 1981, continuously renovated, living area approx. 144.6 m², ancillary areas approx. 183.6 m², 2 bathr...
Property details
- Available from
- By agreement
- Rooms
- 5.5
- Living surface
- 144 m²



