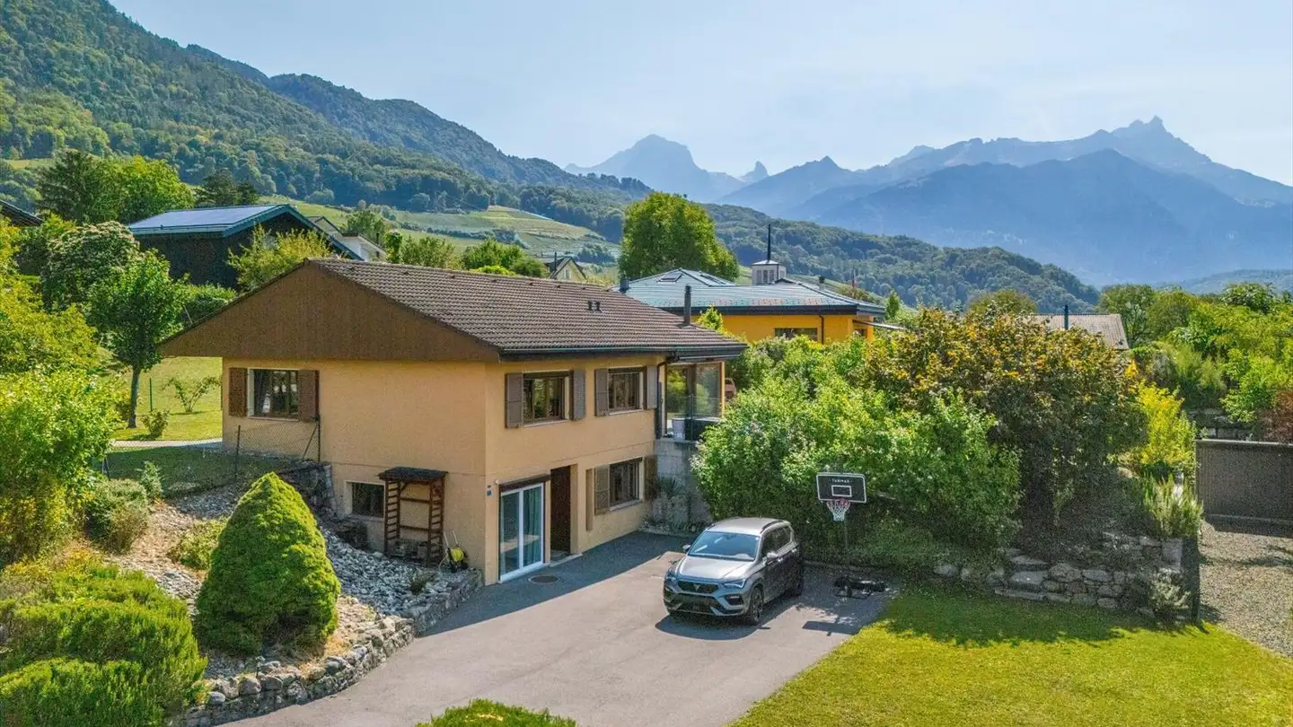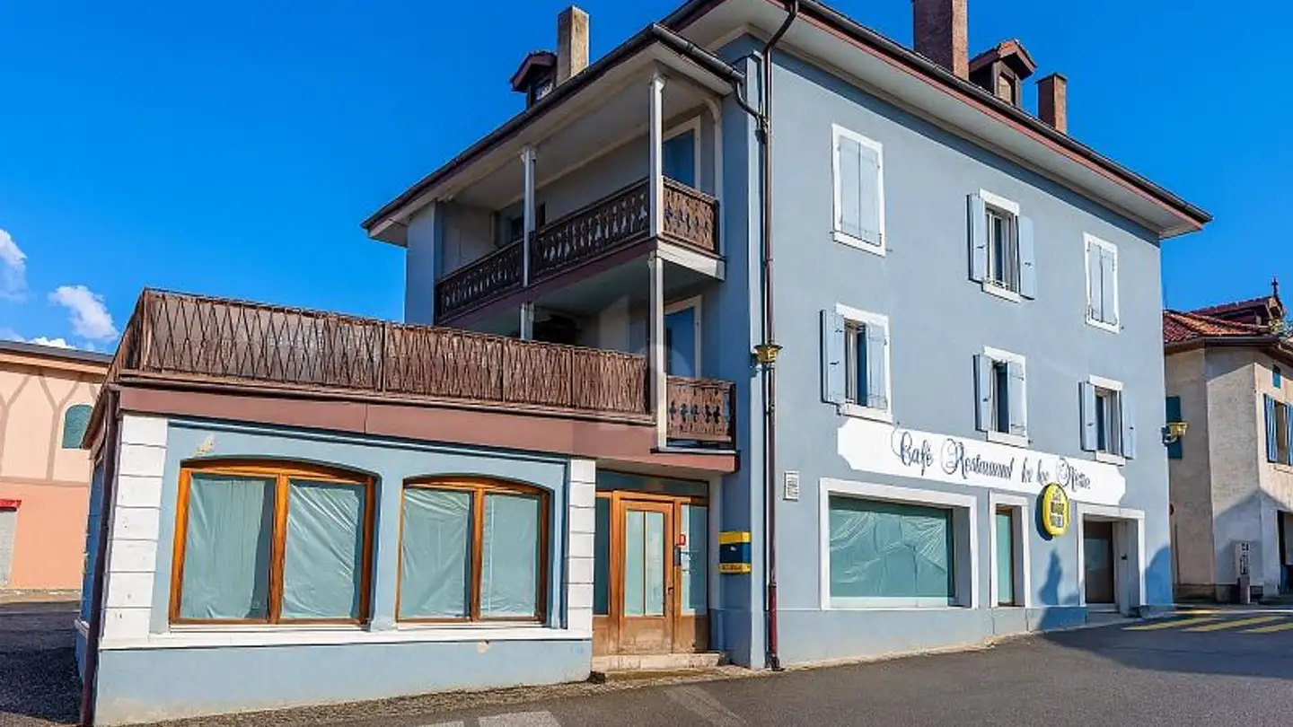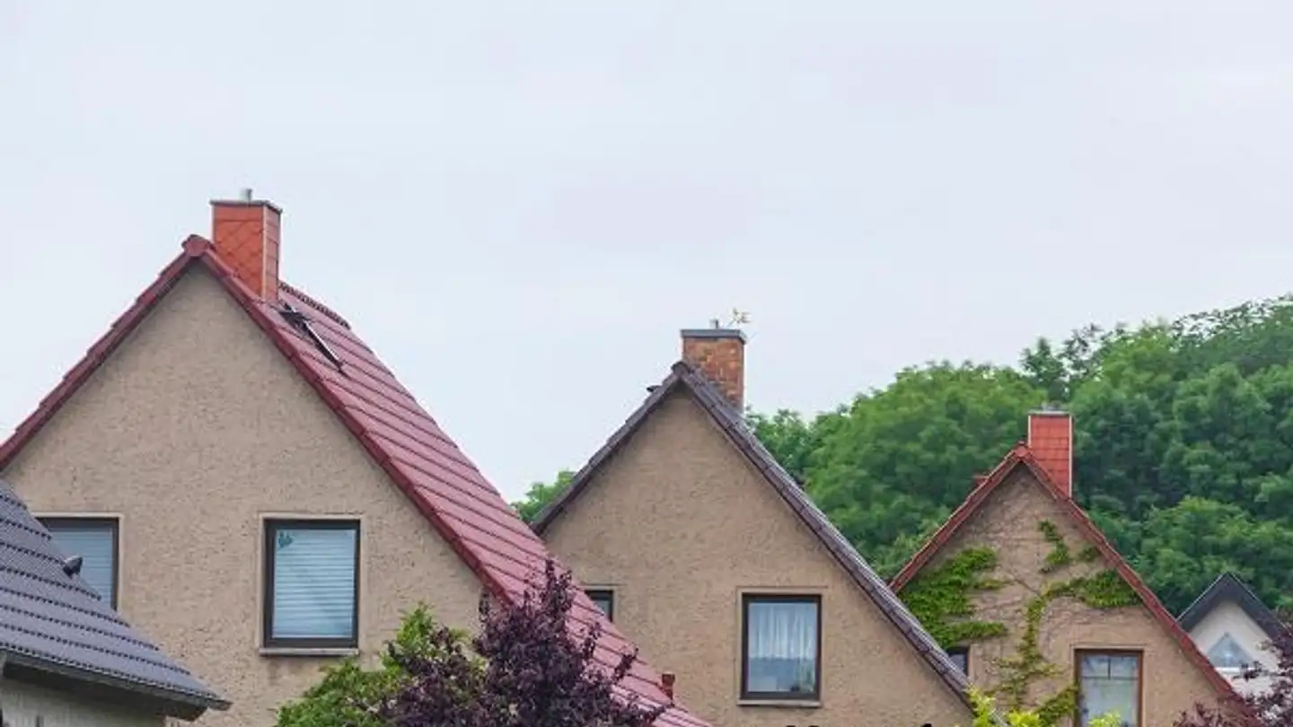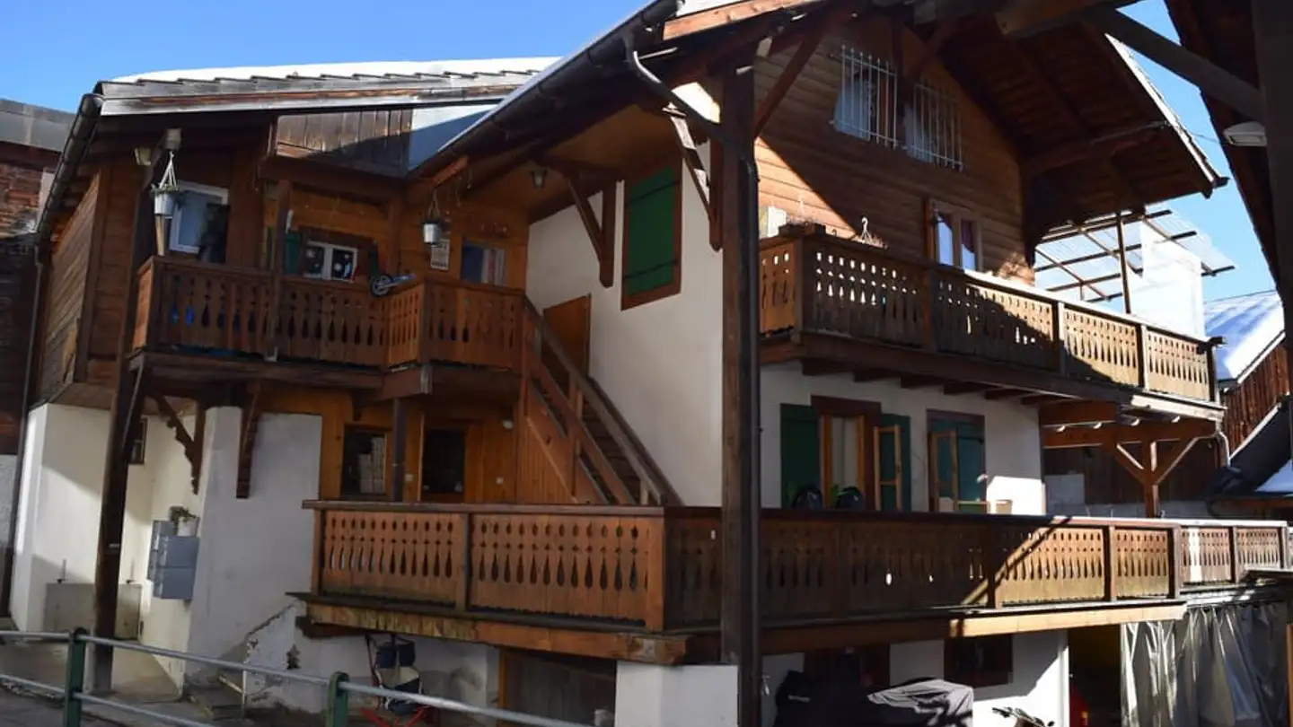Chalet for sale - Chemin Du Carroz 4, 1885 Chesières
Why you'll love this property
Three-level layout
Charming outdoor spaces
Garage and storage rooms
Arrange a visit
Book a visit with M. today!
A Chalet for Renovation
1 barn & chalet on three levels (3 apartments), consisting of
Ground floor: 1 studio of 35 m2 with entrance, sleeping/living area, kitchenette, 1 shower-toilet. Small south terrace. Technical room.
Upper floor: 1 apartment of 50 m2 with entrance to the kitchen, living and dining area, 1 bedroom, 1 bath-toilet. Balcony and terrace.
Attic and loft: 1 apartment of 90 m2 with entrance to the kitchen, living and dining area, 1 bedroom, 1 shower-toilet with access to the loft with 2 bedrooms. Balcony...
Property details
- Available from
- By agreement
- Living surface
- 180 m²
- Land surface
- 370 m²




