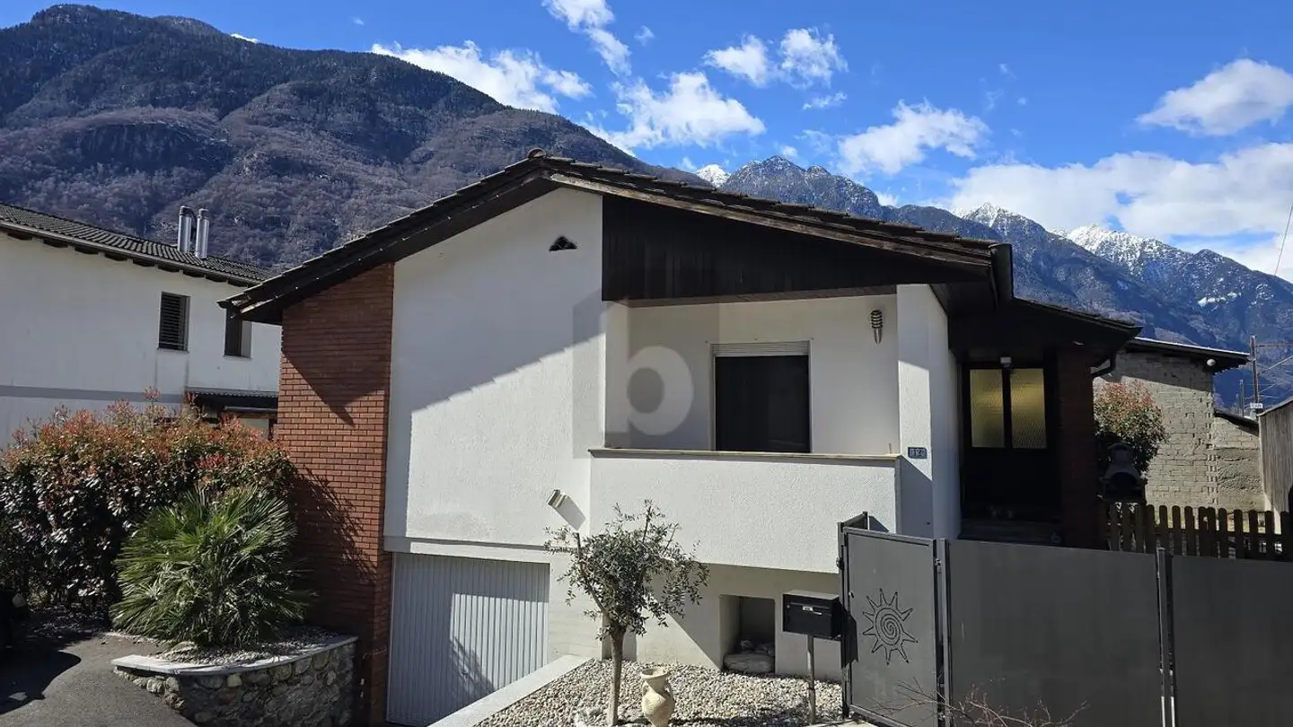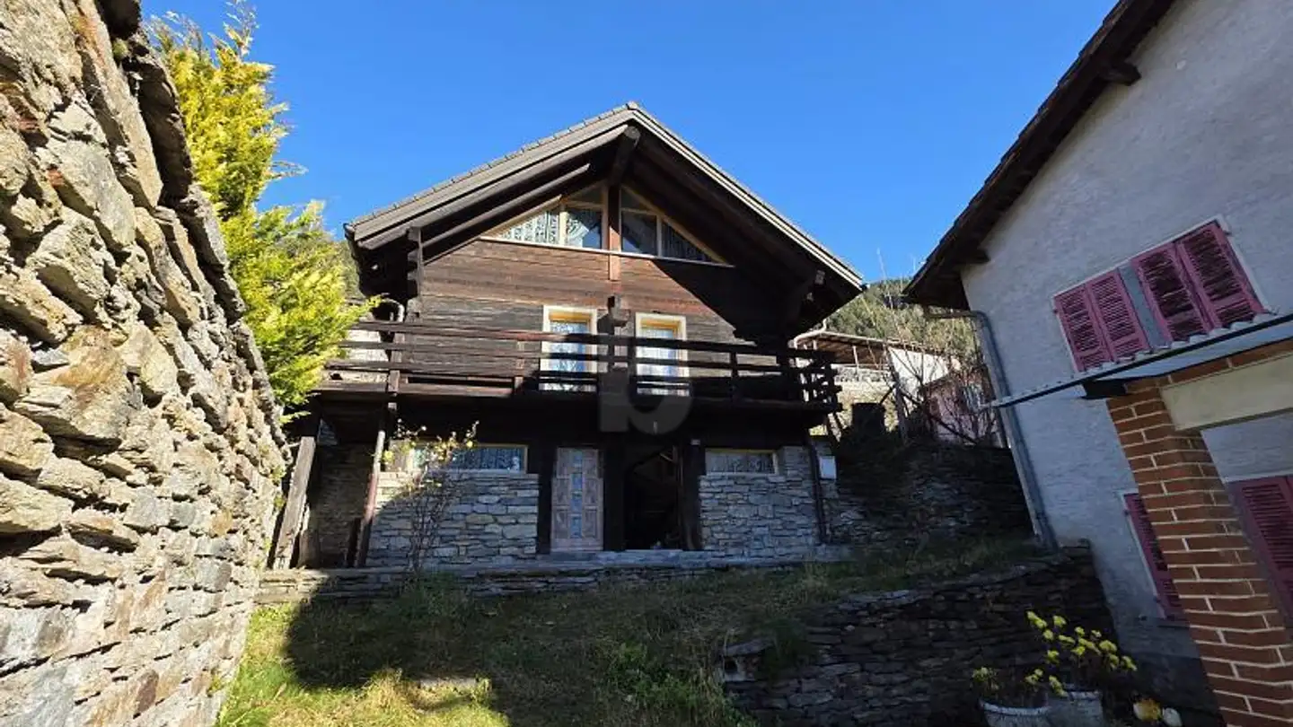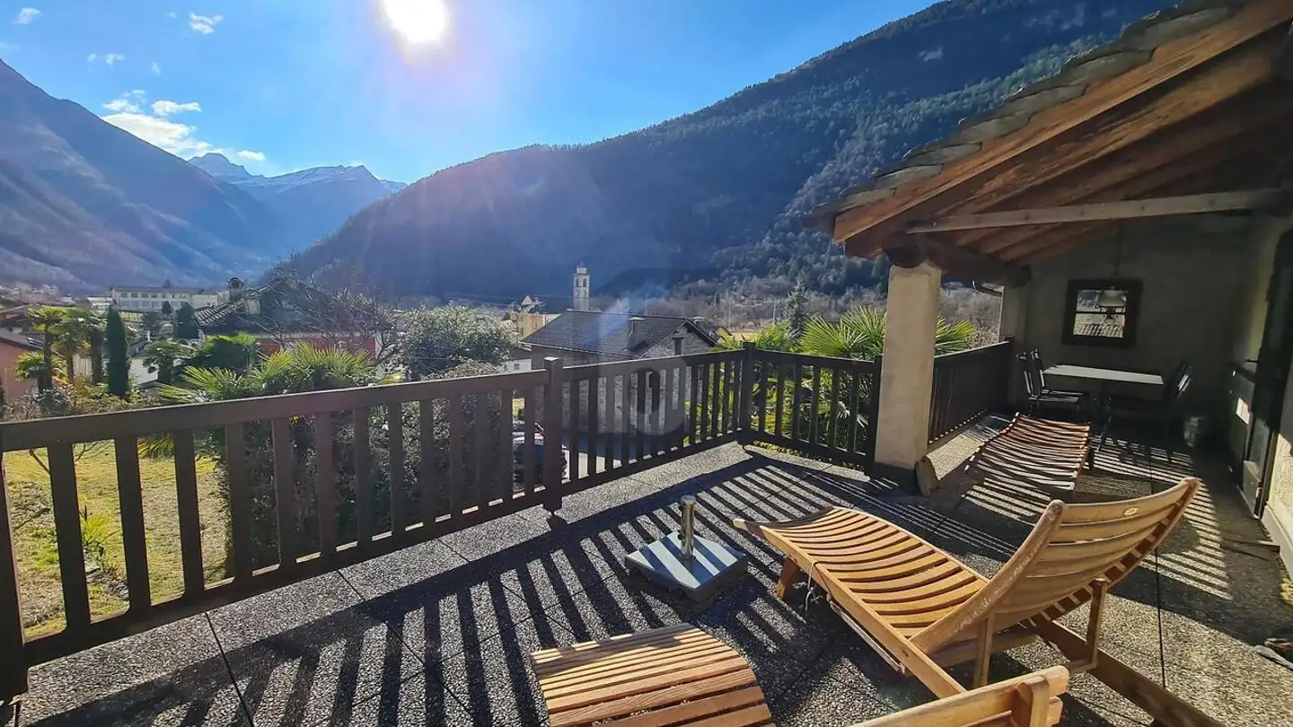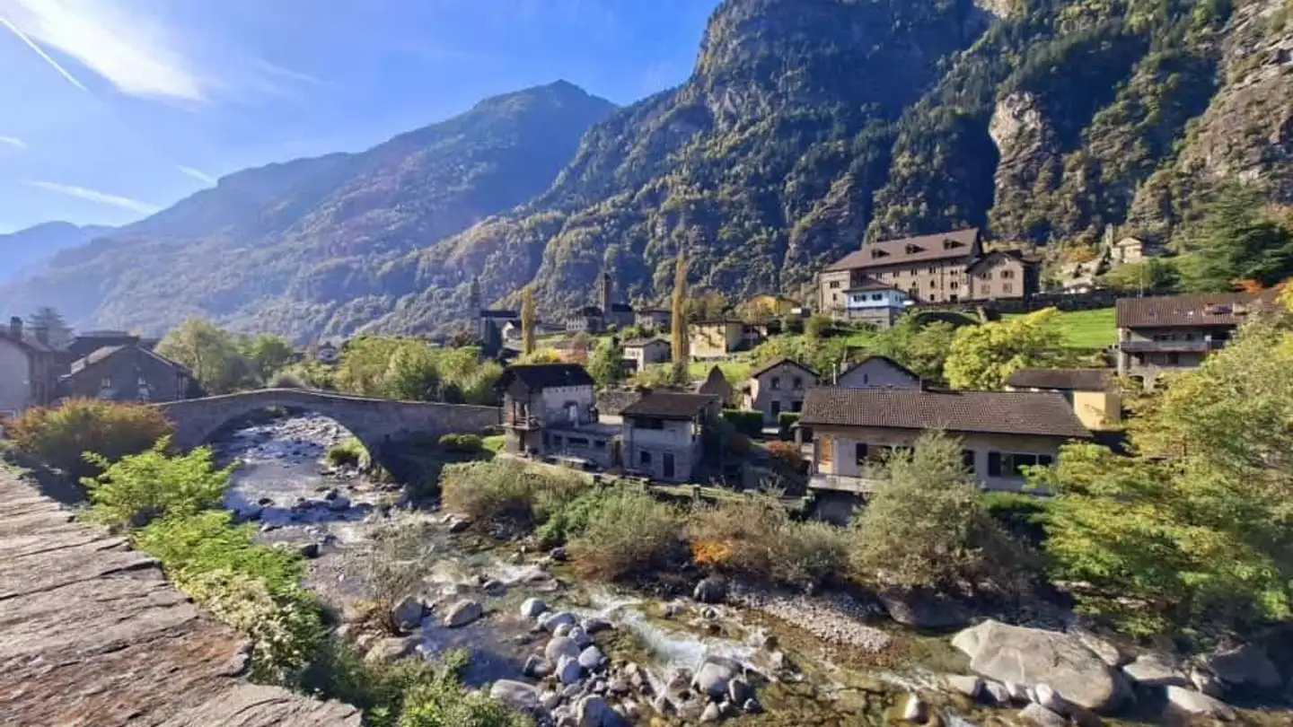Single house for sale - Ai Pontin 4, 6745 Giornico
Why you'll love this property
Spacious terrace with river view
Large flat garden access
Covered parking for 3 cars
Arrange a visit
Book a visit today!
GIORNICO on the island of the Ticino River - Single-family House
On the island of the Ticino River in Giornico, in front of the original core of the village, I am selling a spacious single-family house.
From a modern extension of an old dairy powered by a mill, the house built on a total plot of 510 sqm is divided into two main bodies, of which the living area on one floor of about 150 sqm consists of three large bedrooms, a renovated bathroom with shower, a large living/dining room with fireplace and kitchen.
From the living room, exit to the terrace.
Outside, ...
Property details
- Available from
- By agreement
- Rooms
- 5
- Construction year
- 1970
- Living surface
- 210 m²
- Land surface
- 510 m²



