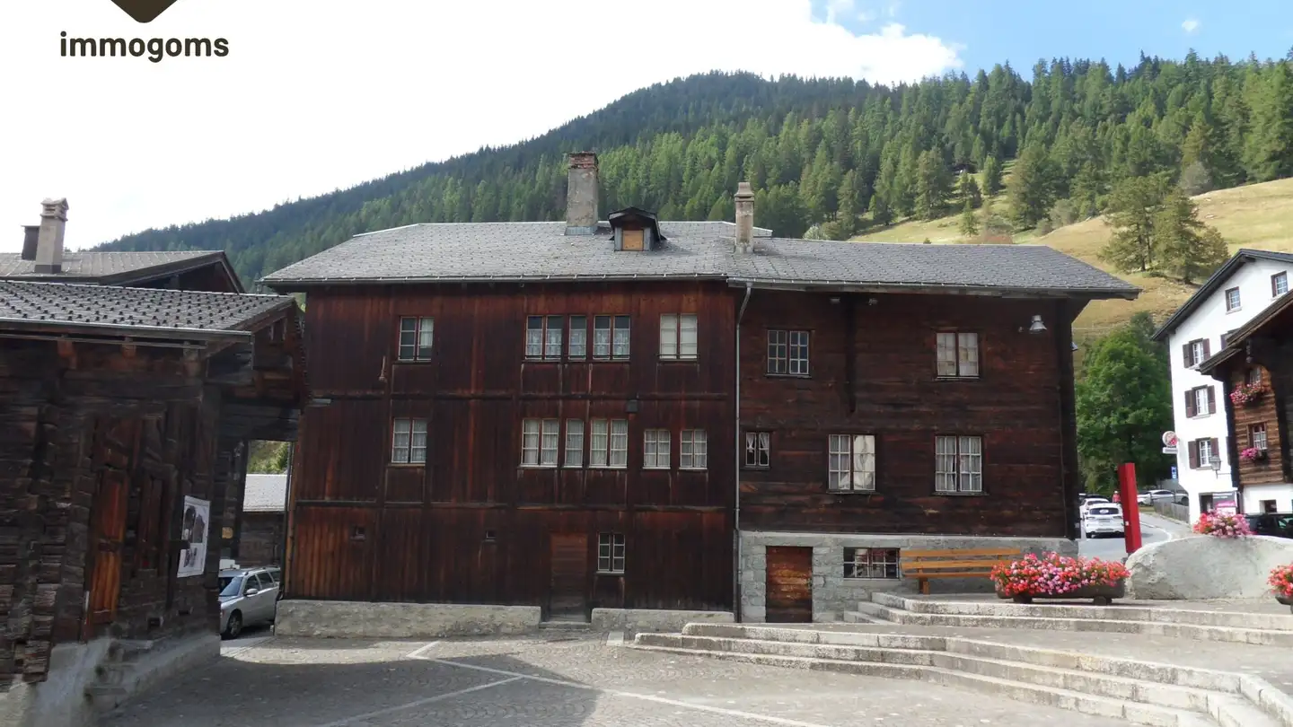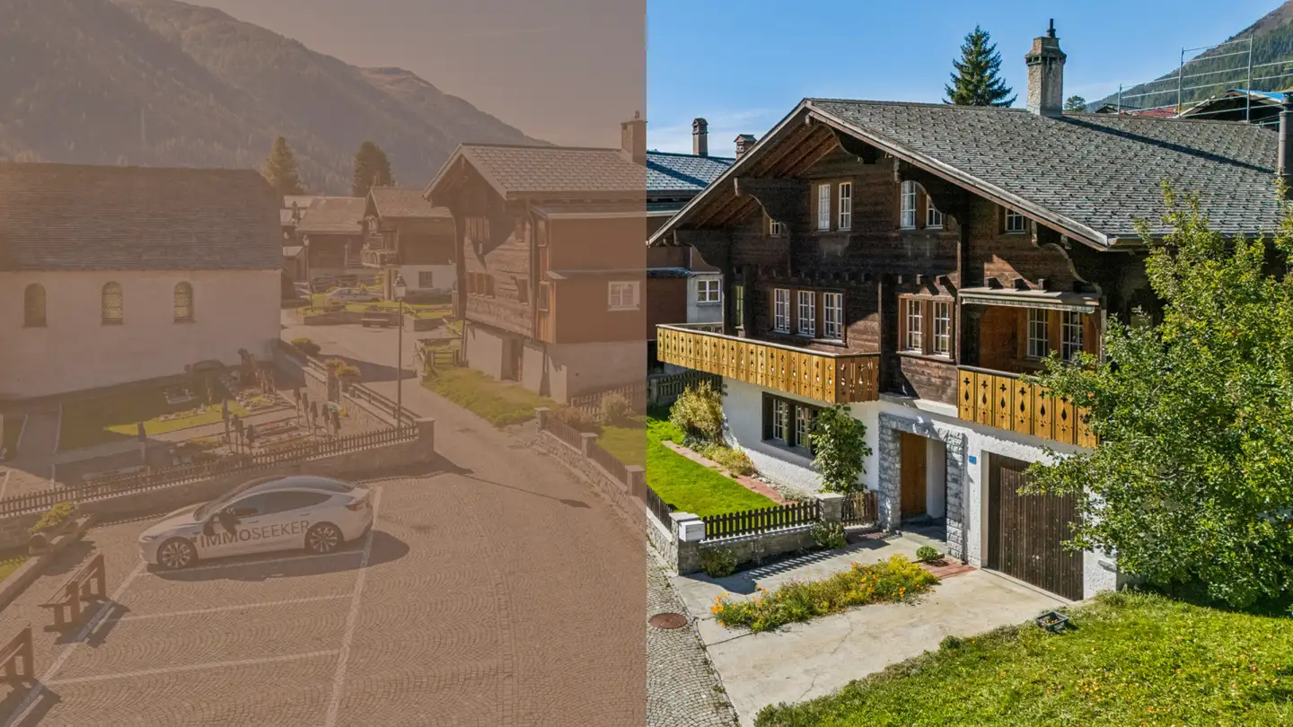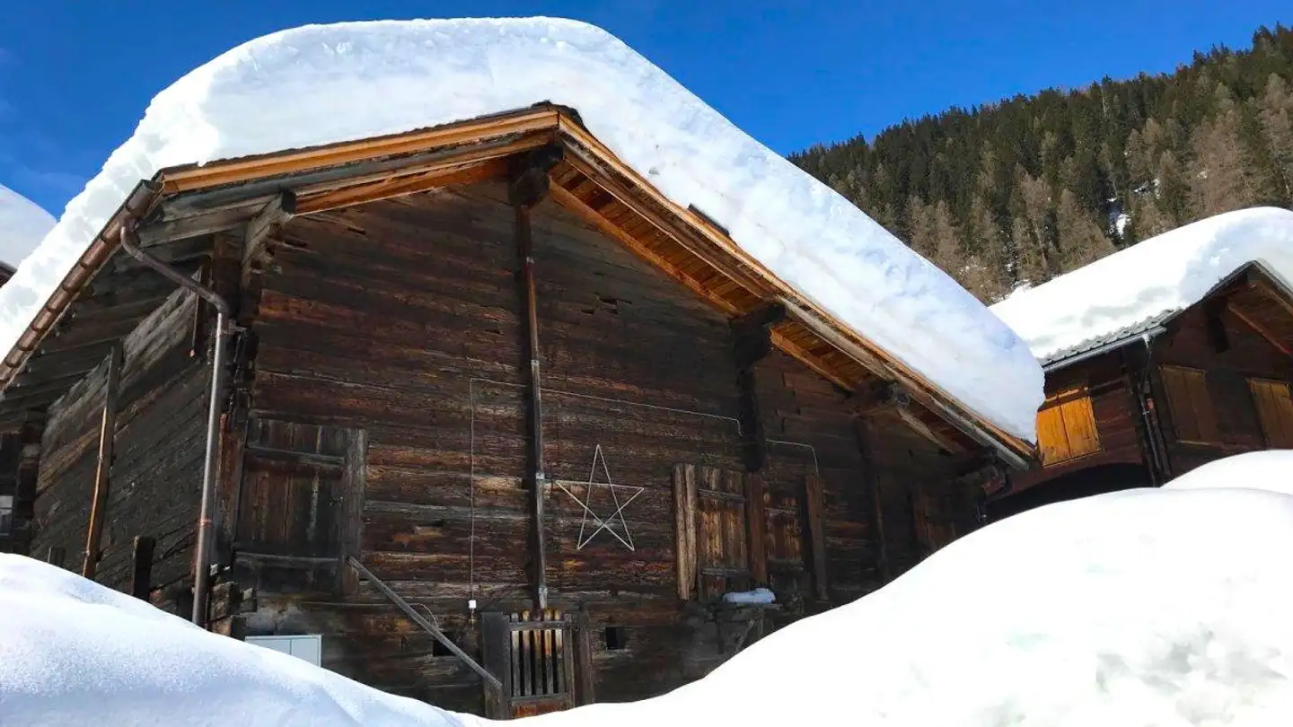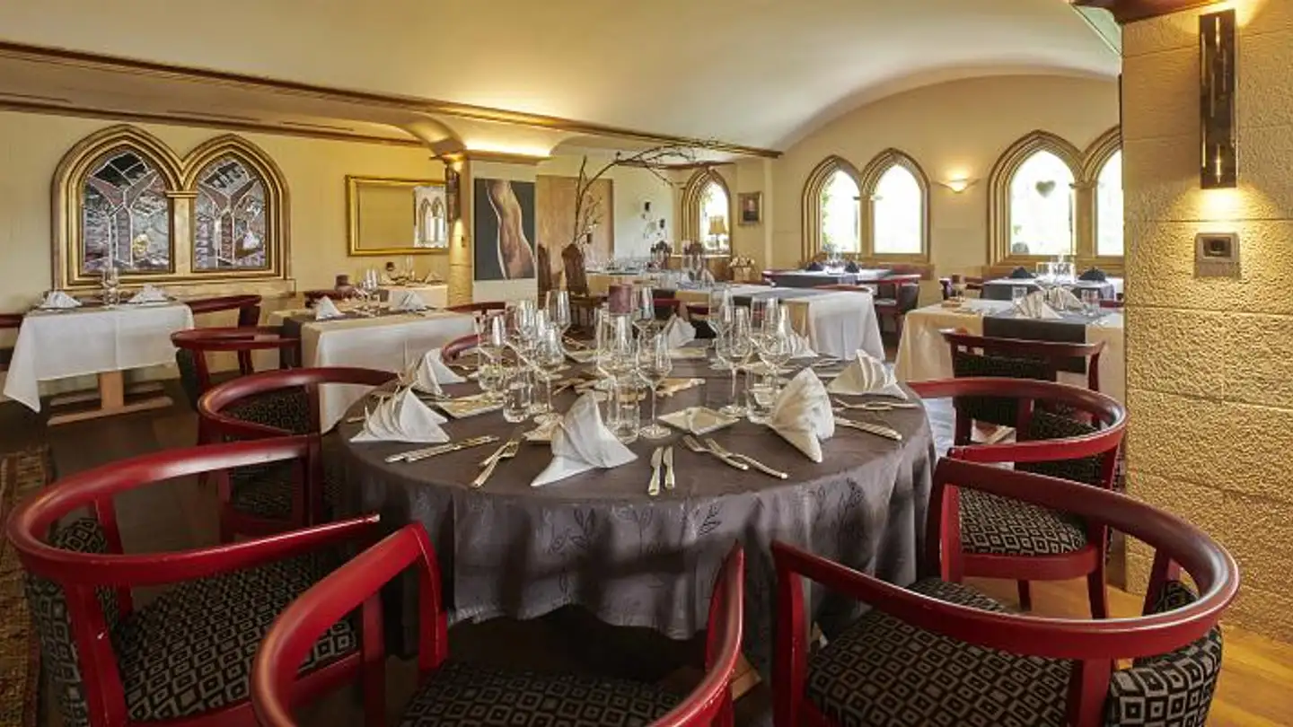Single house for sale - 3985 Geschinen
Why you'll love this property
Spacious sunny balconies
Ideal for families and investors
Close to ski and bike trails
Arrange a visit
Book a visit with UrbanHome today!
Sale to non-Swiss (persons residing abroad) not possible.
Advantages of the apartments
Ideal for craftsmen
Ideal for a family
Ideal for investors who want to use one apartment themselves and rent out the other properties
The apartments are excellently suited for holiday rentals, but are also well suited as a primary residence
Suitable as a multi-generational house
Move in and live
The floor plans are practical and purposefully designed
Light-flooded and spacious living areas
Spacious and sunny b...
Property details
- Available from
- By agreement
- Rooms
- 11
- Construction year
- 1980
- Land surface
- 194 m²



