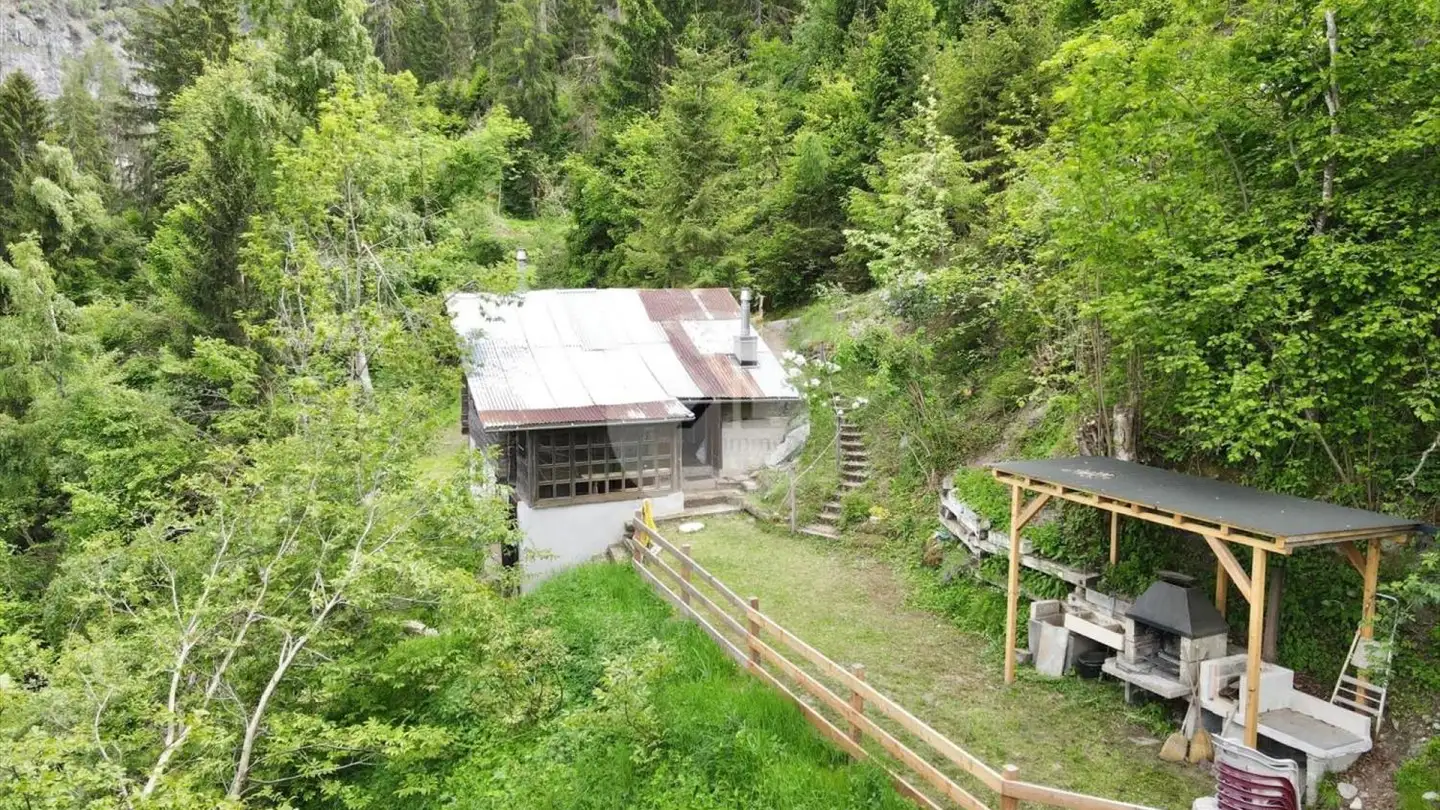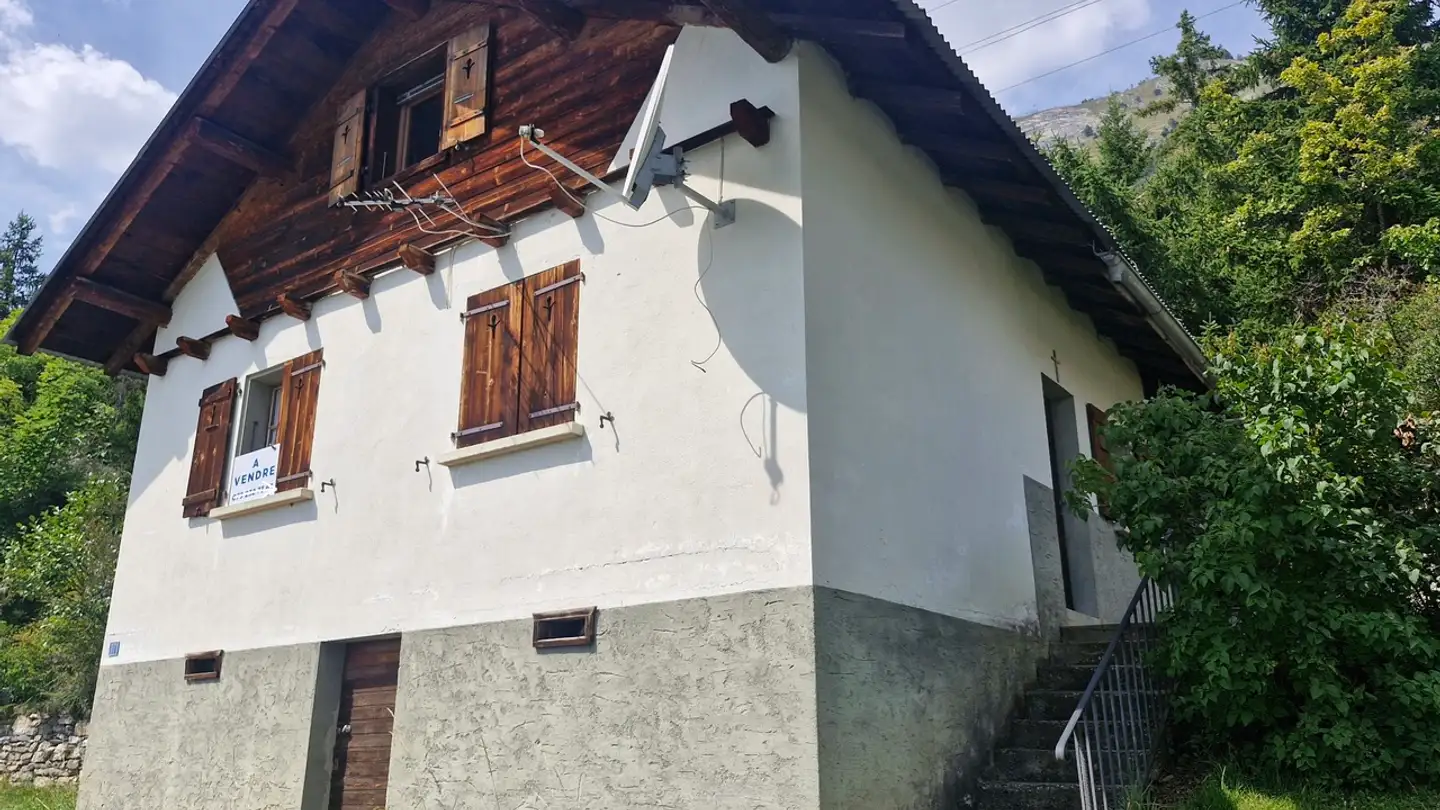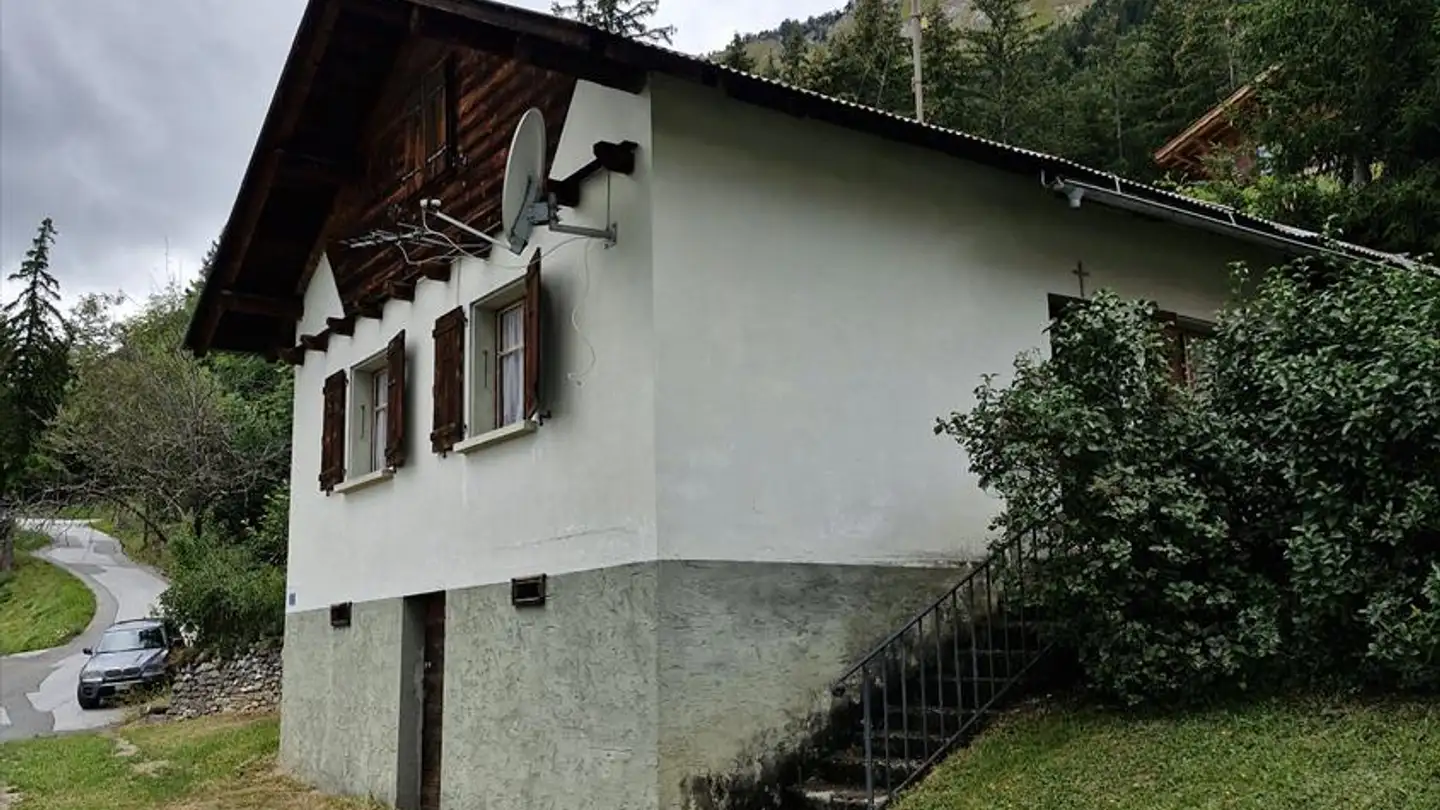Single house for sale - 3979 Grône
Why you'll love this property
Peaceful green surroundings
Private sauna and hammam
Two outdoor parking spaces
Arrange a visit
Book a visit with today!
Exclusivity
For primary residence
Building permit in force
Project for a 4.5 room house, lawn, garage, two outdoor parking spaces
Barn to renovate located in Grône, in the heart of Valais, between Sion and Sierre, approximately 10 minutes from each of these cities. This municipality is very dynamic and offers its residents modern infrastructure and a well-established associative and social life.
This property is situated in a peaceful and very green environment, away from main roads and borderin...
Property details
- Available from
- By agreement
- Rooms
- 4.5
- Outdoor parking spaces
- 1
- Living surface
- 244 m²
- Land surface
- 266 m²


