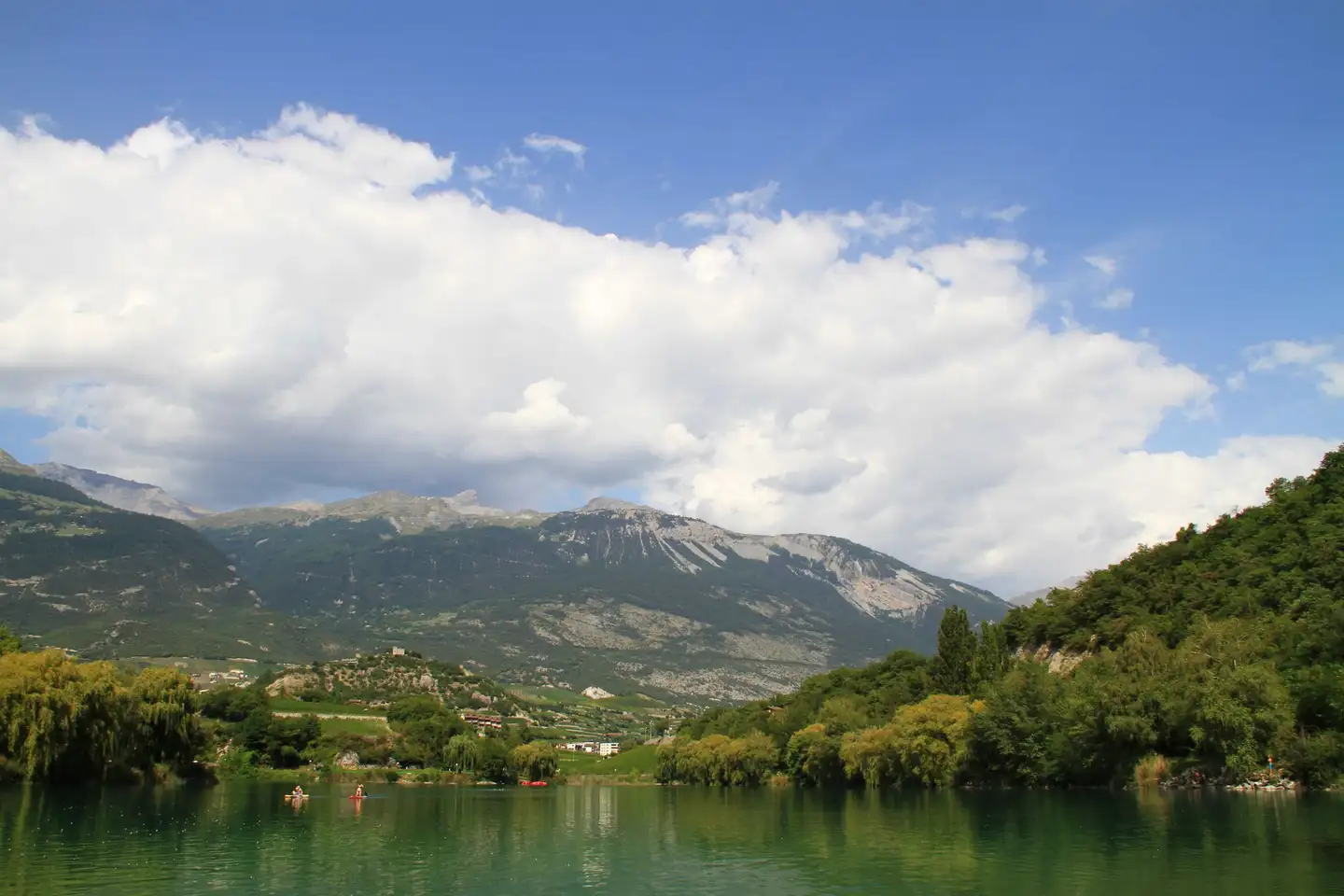


Browse all available houses and villas for sale in Venthône (3973), and refine your search among 13 listings.

There are currently 13 houses for sale in Venthône (3973). 8% of the houses (1) currently on the market have been online for over 3 months.
The median list price for a house for sale currently on the market is CHF 1’159’228. The asking price for 80% of the properties falls between CHF 586’126 and CHF 2’591’981. The median price per m² in Venthône (3973) is CHF 6’440.