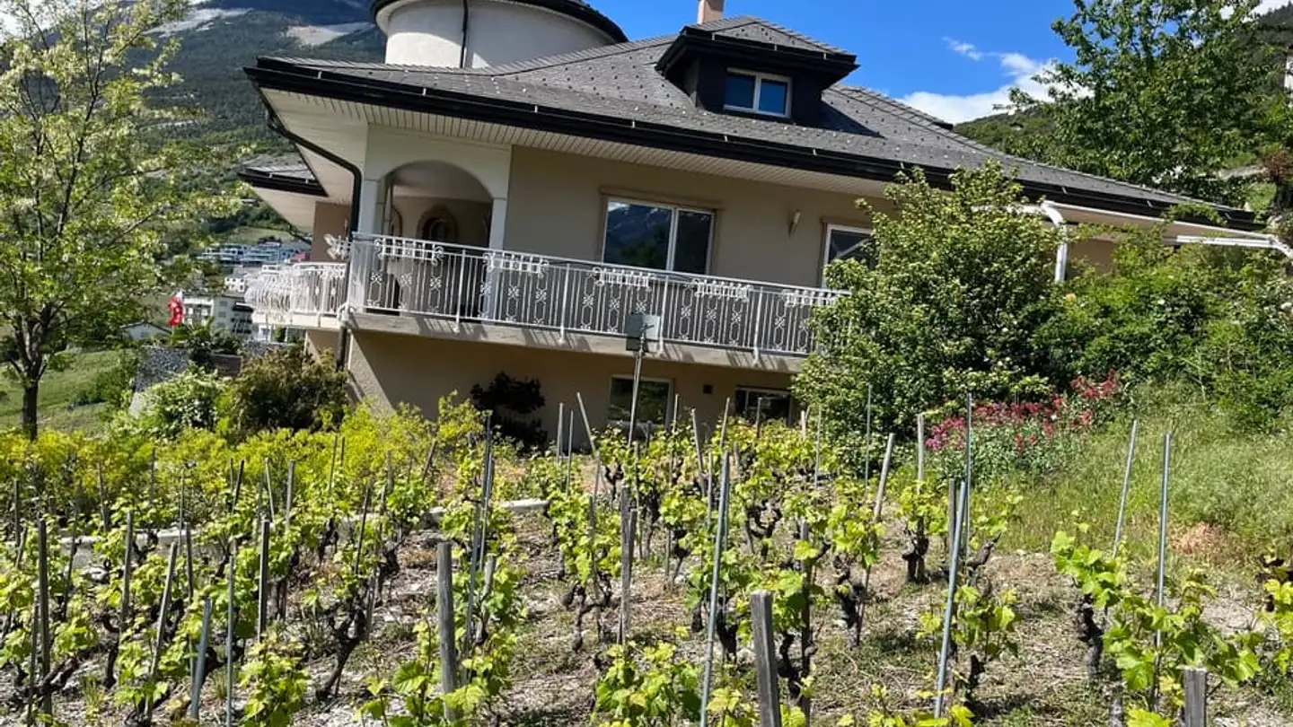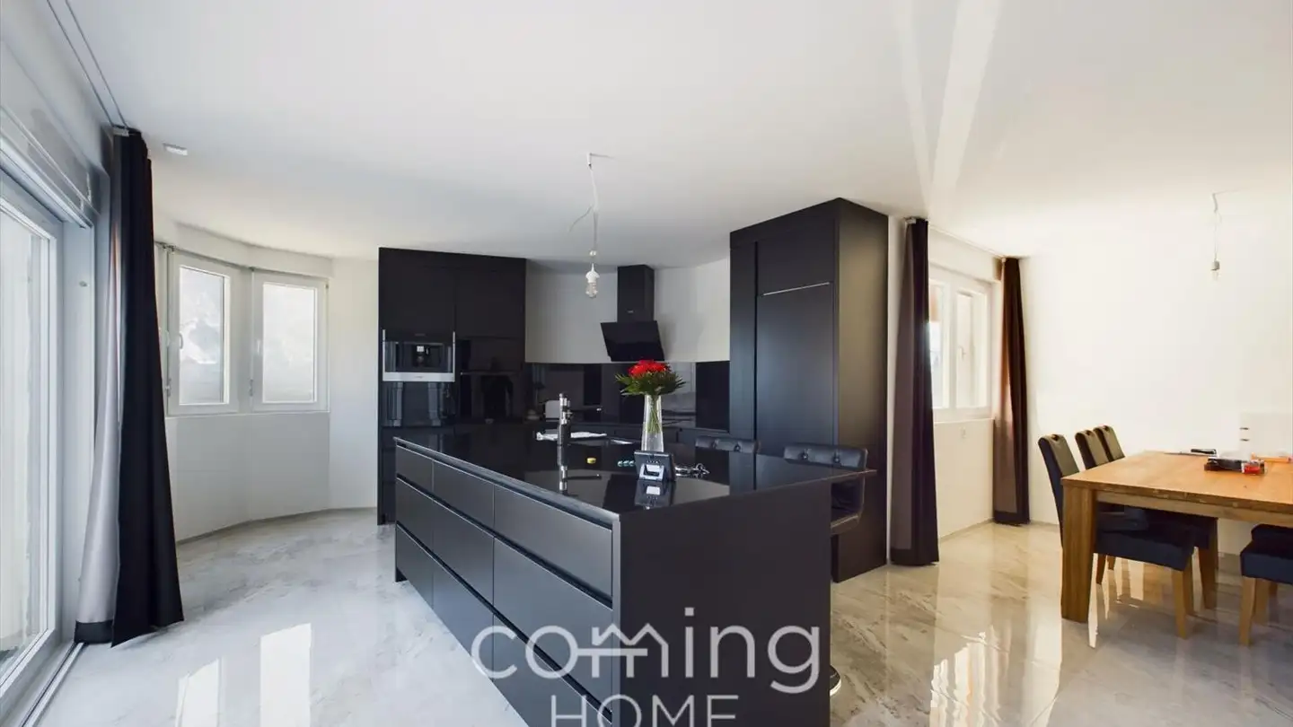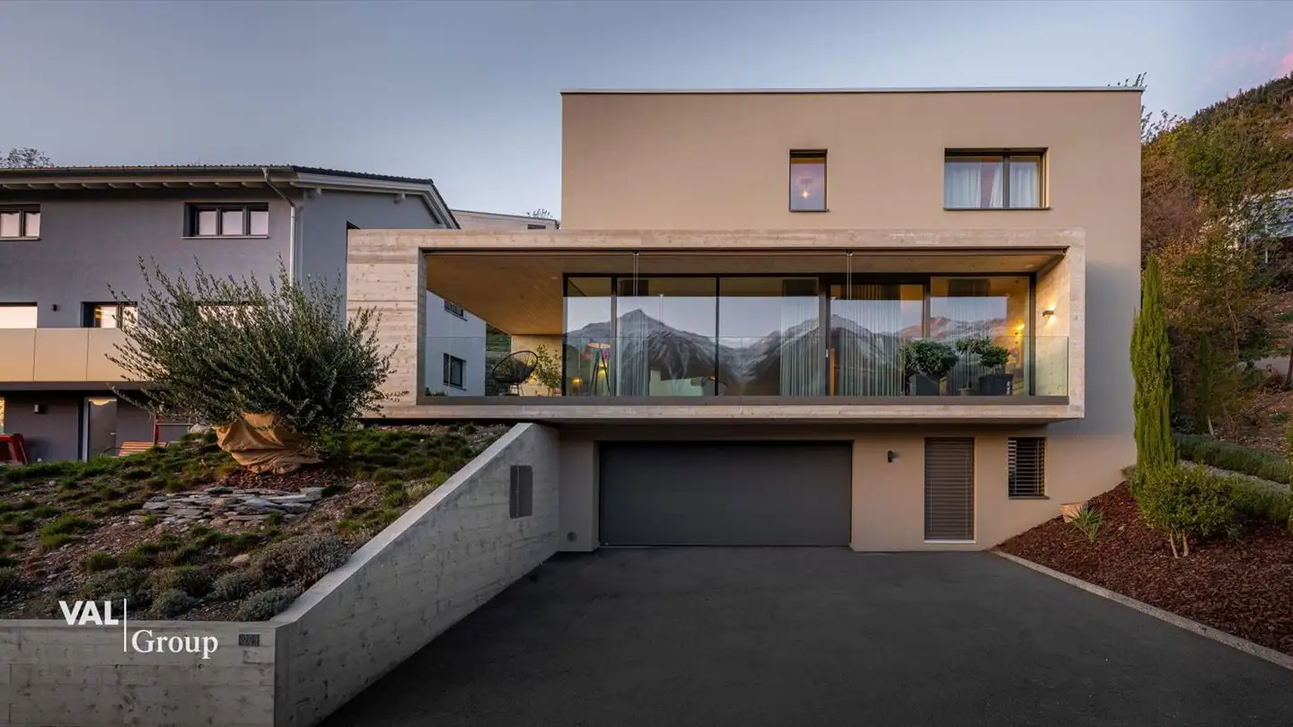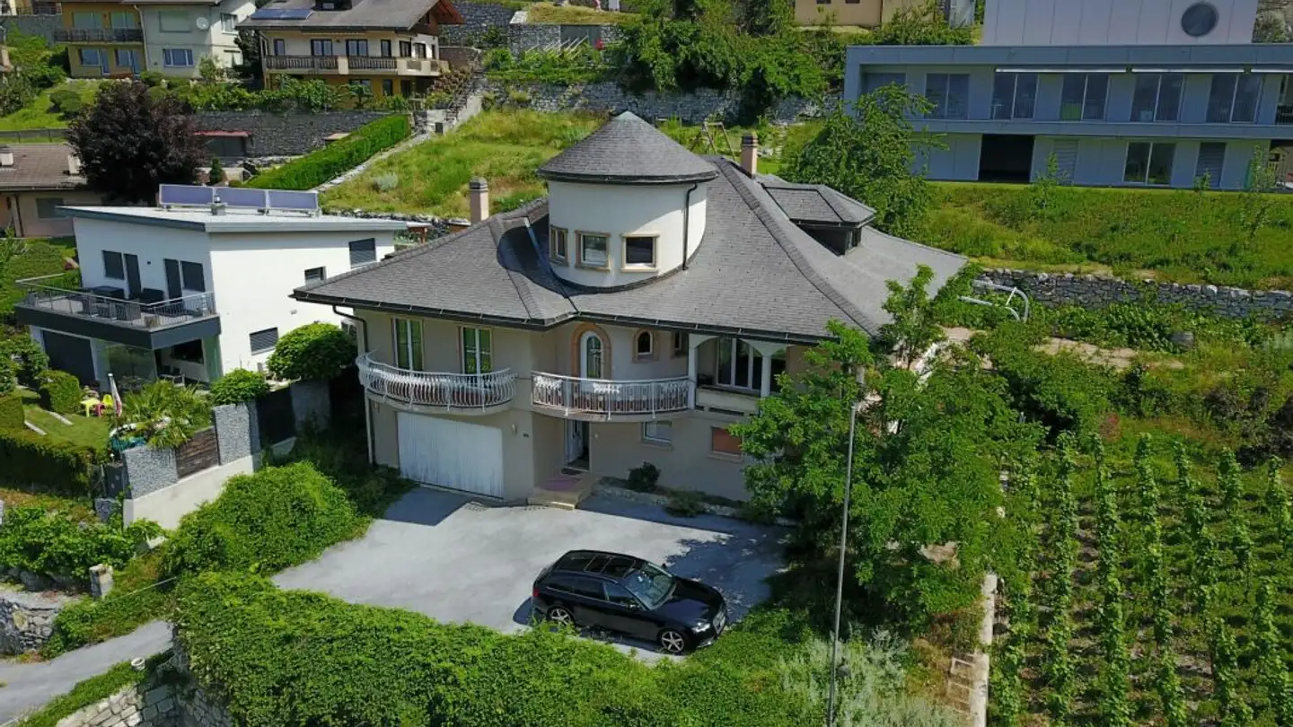Single house for sale - 3953 Leuk Stadt
Why you'll love this property
Stunning views of the Alps
Renovated duplex apartments
Large terrace and garden
Arrange a visit
Book a visit today!
Unique opportunity in leuk-stadt: the former hotel
A unique property with many possibilities to realize your projects
Built around 1850 and expanded and renovated several times since 1960, this impressive building with 390 m² of living space and a volume of 3175 m³ is located on a plot of 759 m². Beautifully south-facing and with breathtaking views of the Rhône Valley and the Alpine peaks.
The property consists of several parts:
1) The former restaurant with an additional small hall, professional kitchen, cellar, technical room.
2) Double bowlin...
Property details
- Available from
- 01.01.1970
- Construction year
- 1850
- Renovation year
- 2015
- Living surface
- 390 m²
- Land surface
- 759 m²



