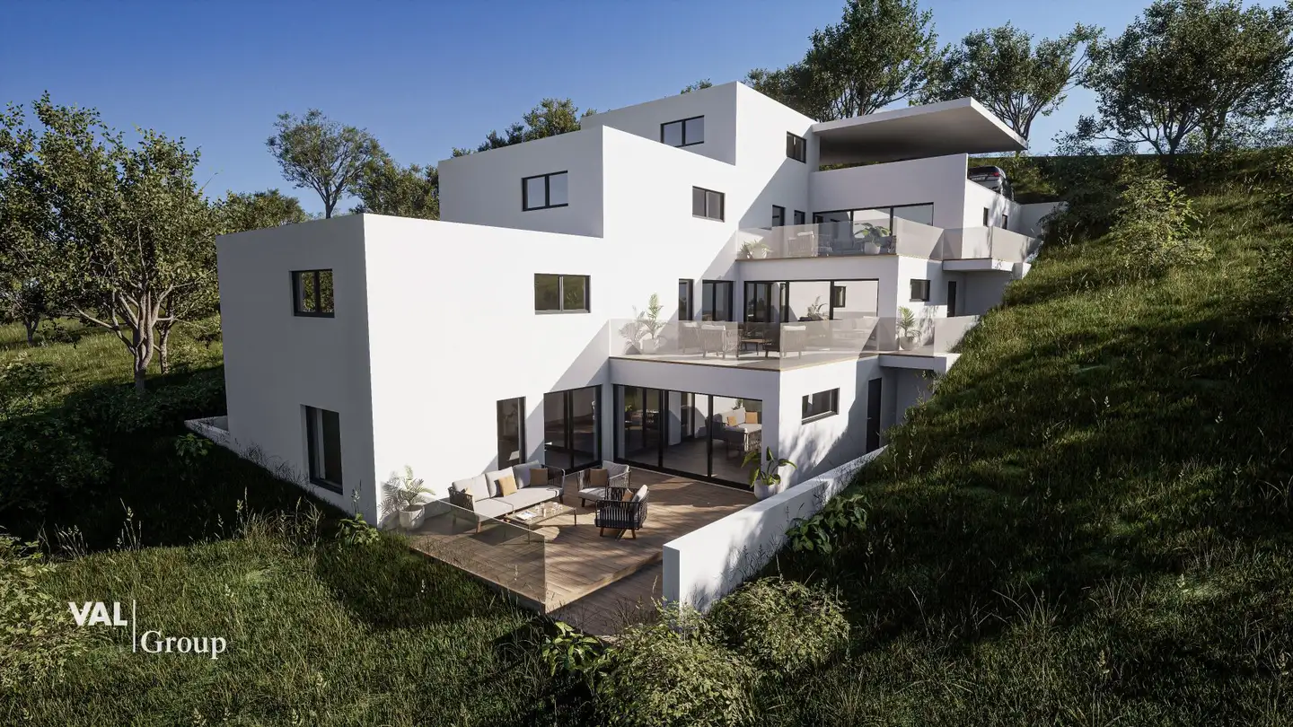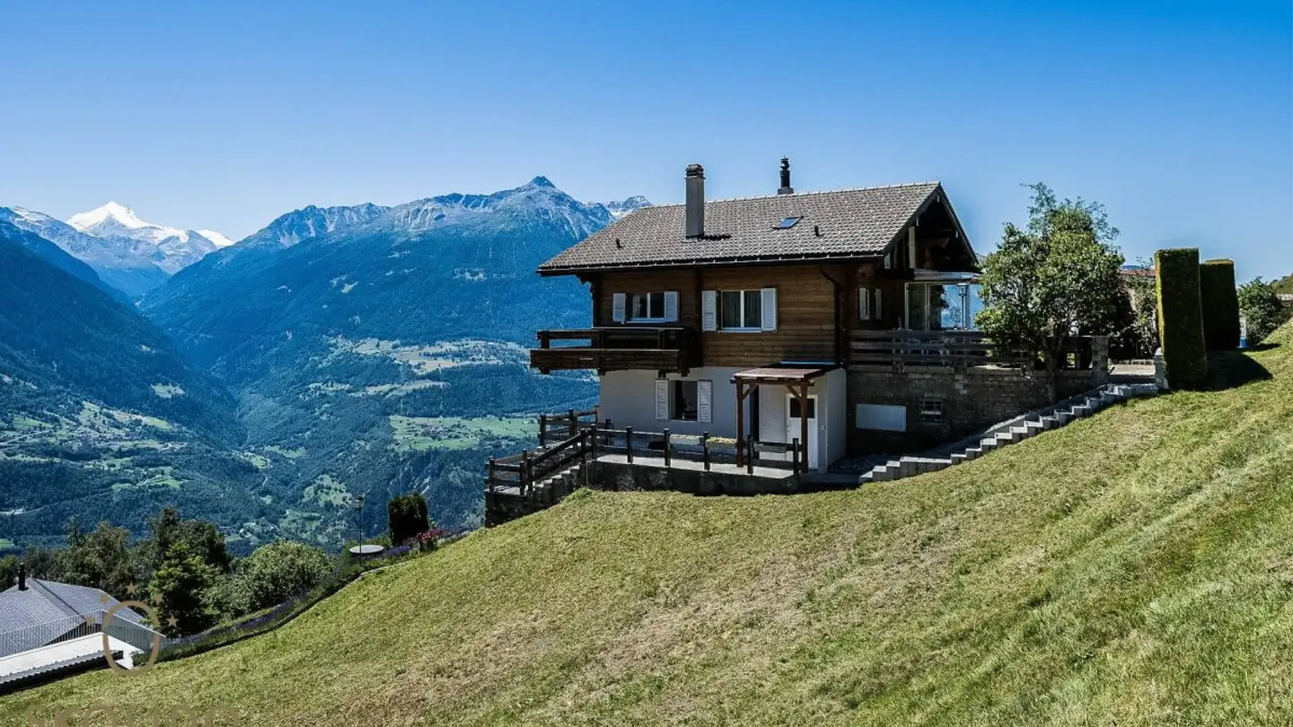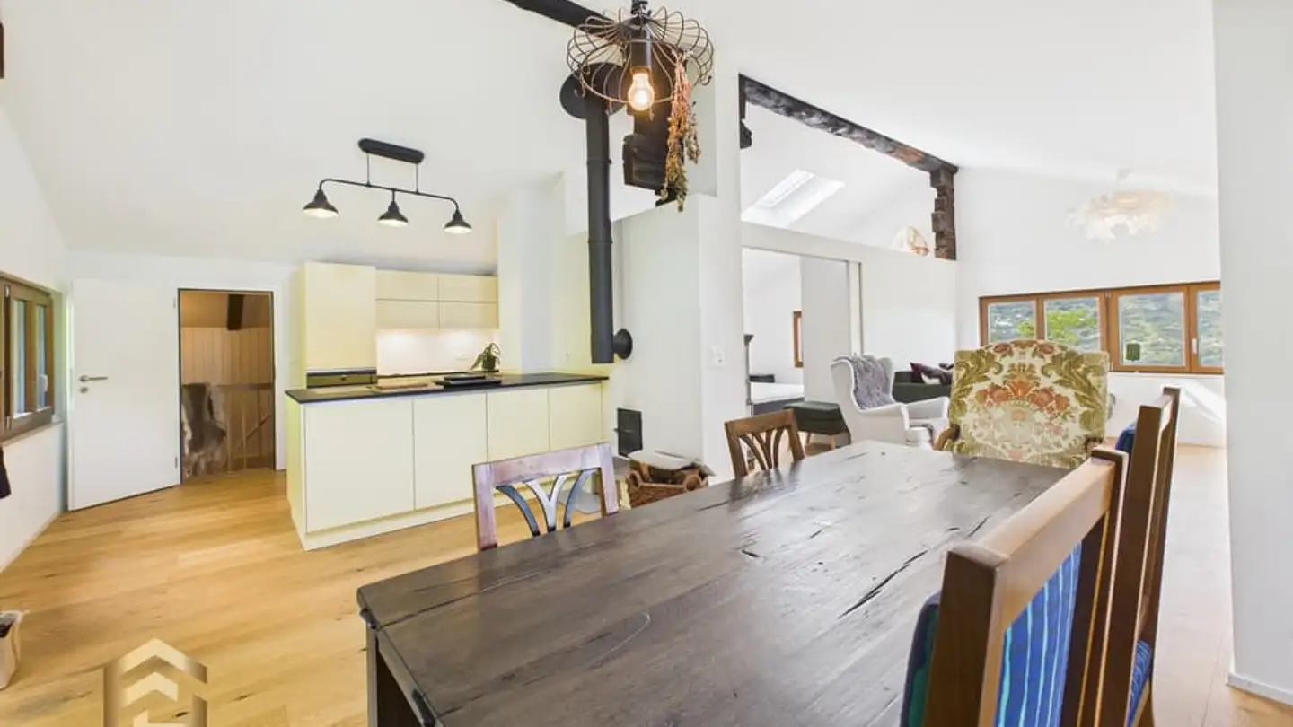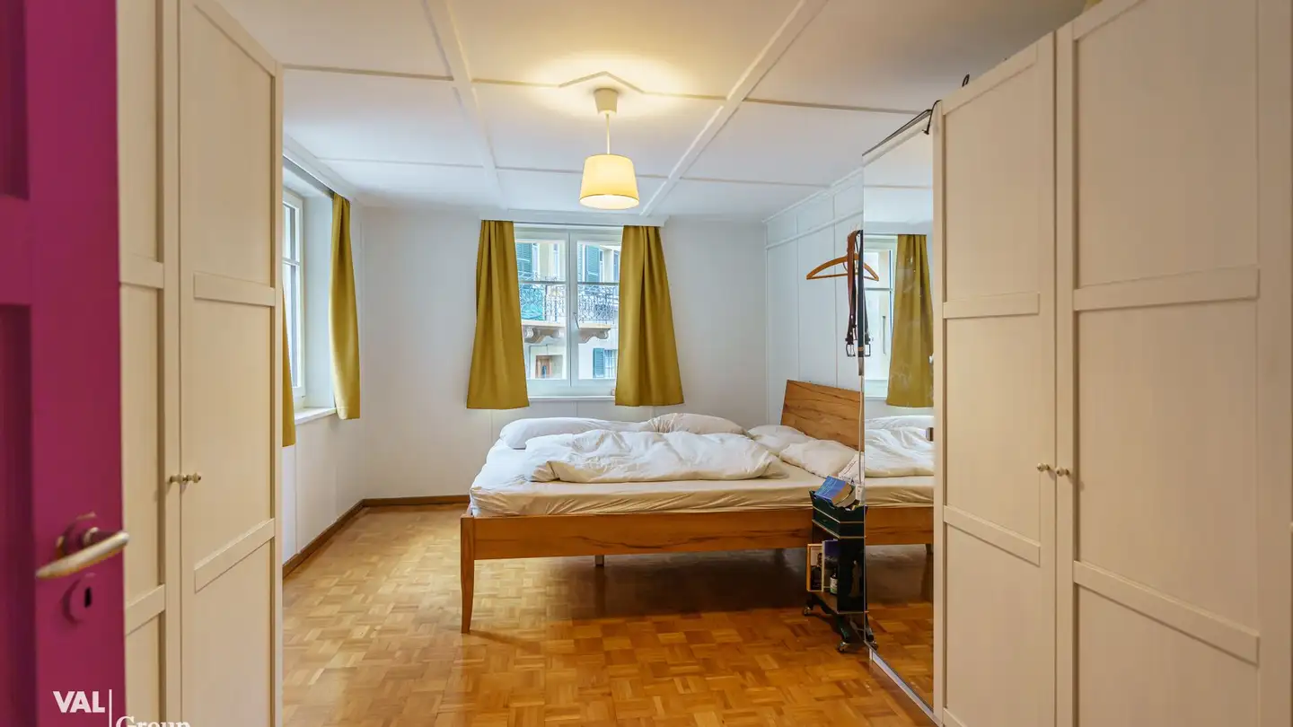Single house for sale - 3942 Raron
Why you'll love this property
Spacious 1,045 m² lot
Cozy fireplace ambiance
Potential for custom design
Arrange a visit
Book a visit today!
Appealing single-family house with generous plot
An ideal place for families
Discover the potential of more than 170 m² of living space and additional expansion reserve on the ground floor in a quiet yet central location in Raron.
The property is situated on a generous plot of 1,045 m² with building land reserve.
The well-maintained single-family house was built in 1978 in solid construction. Due to the special architecture, the floor plan extends over staggered levels.
In total, four rooms and an inviting living and dining area offer plenty...
Property details
- Available from
- 01.01.1970
- Rooms
- 5.5
- Construction year
- 1978
- Living surface
- 172 m²
- Usable surface
- 172 m²
- Land surface
- 1045 m²




