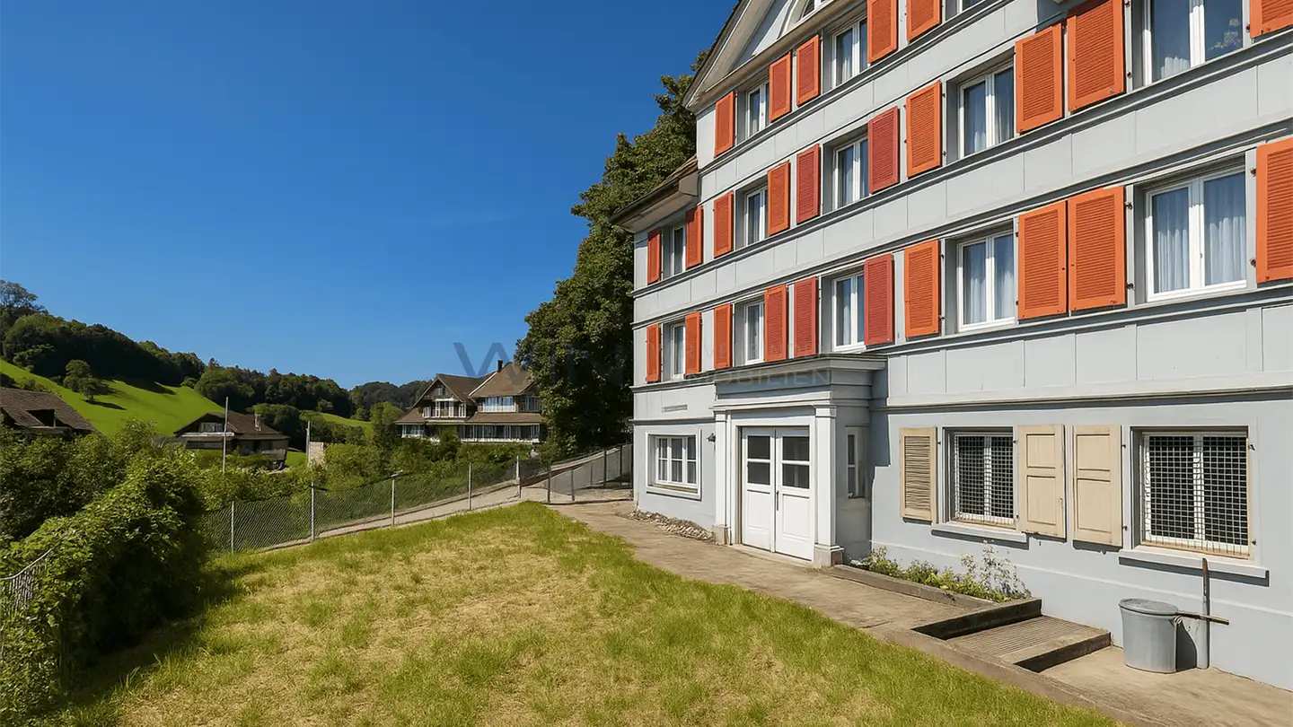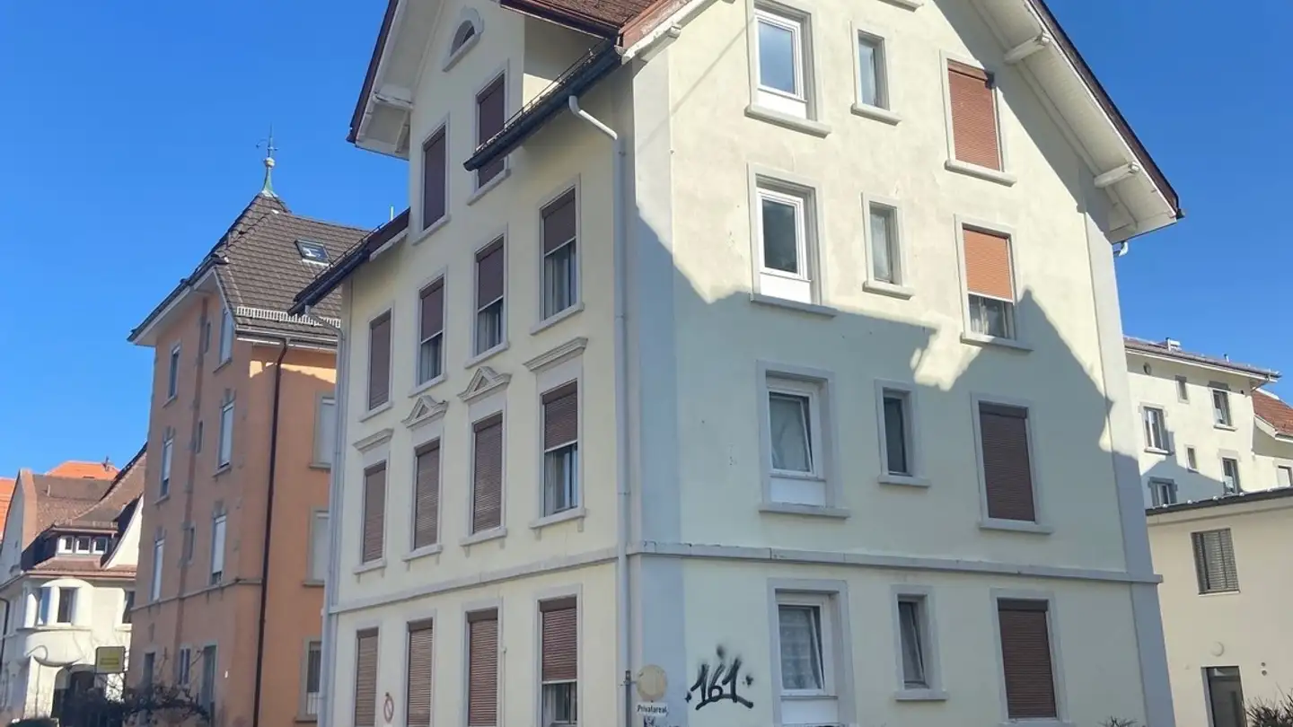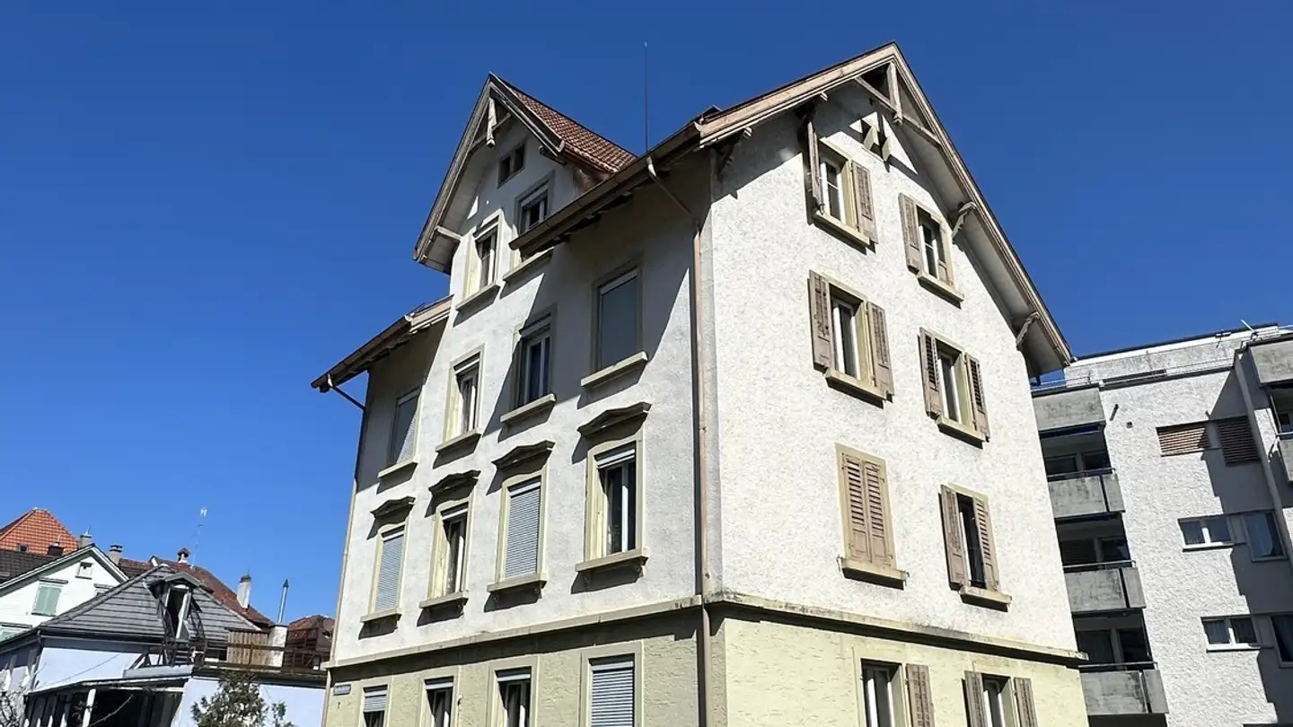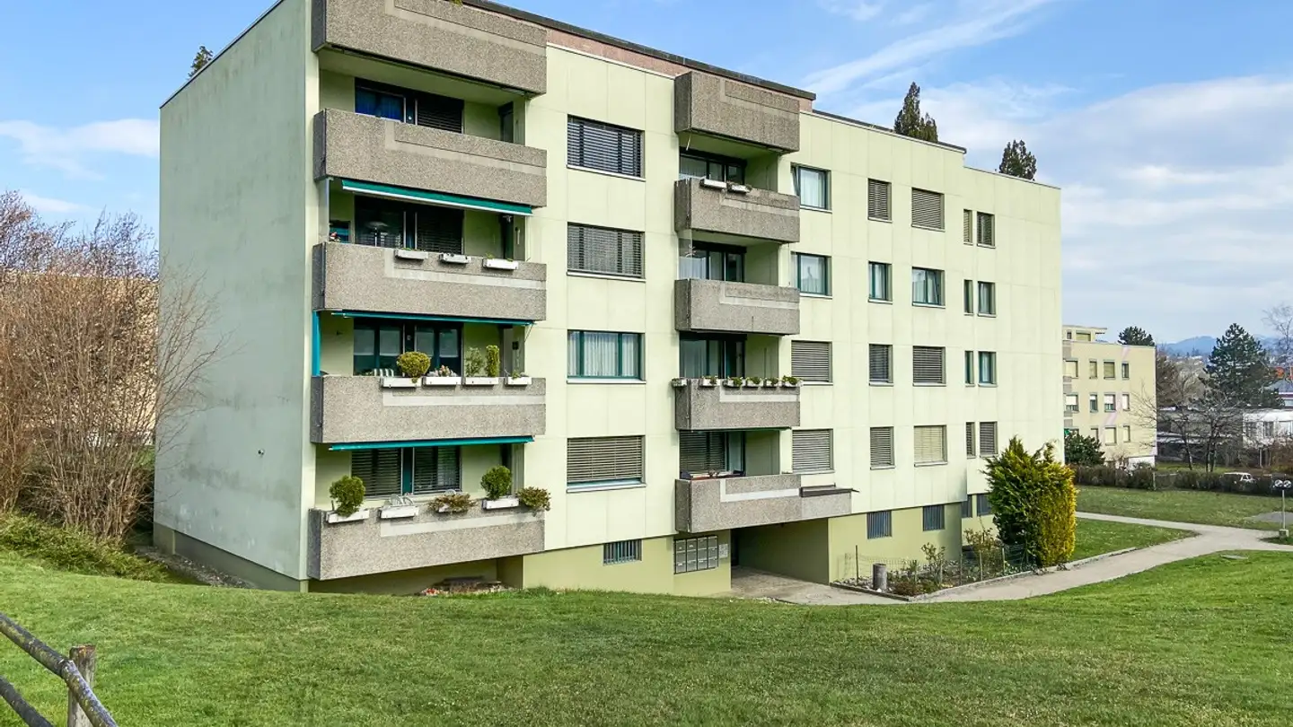Single house for sale - Poststrasse 37, 9100 Herisau
Why you'll love this property
Renovated since 1992
Healthy building structure
Modern interior design
Arrange a visit
Book a visit with Alder today!
6 1/2-room residential house with studio
A classic, two-story and simply designed residential house with an additionally developed attic in a wooden frame construction with external and internal wall cladding as well as a partially renovated solid basement. The facades are clad on all sides with Eternit panels. The south facade is created in a chiseled and painted Appenzeller wooden facade. The floor levels are executed with beam layers and wooden floorboards. The roof structure consists of a simple wooden rafter construction with a sh...
Property details
- Available from
- By agreement
- Rooms
- 6.5
- Construction year
- 1900
- Renovation year
- 2000
- Living surface
- 146.3 m²
- Land surface
- 456 m²



