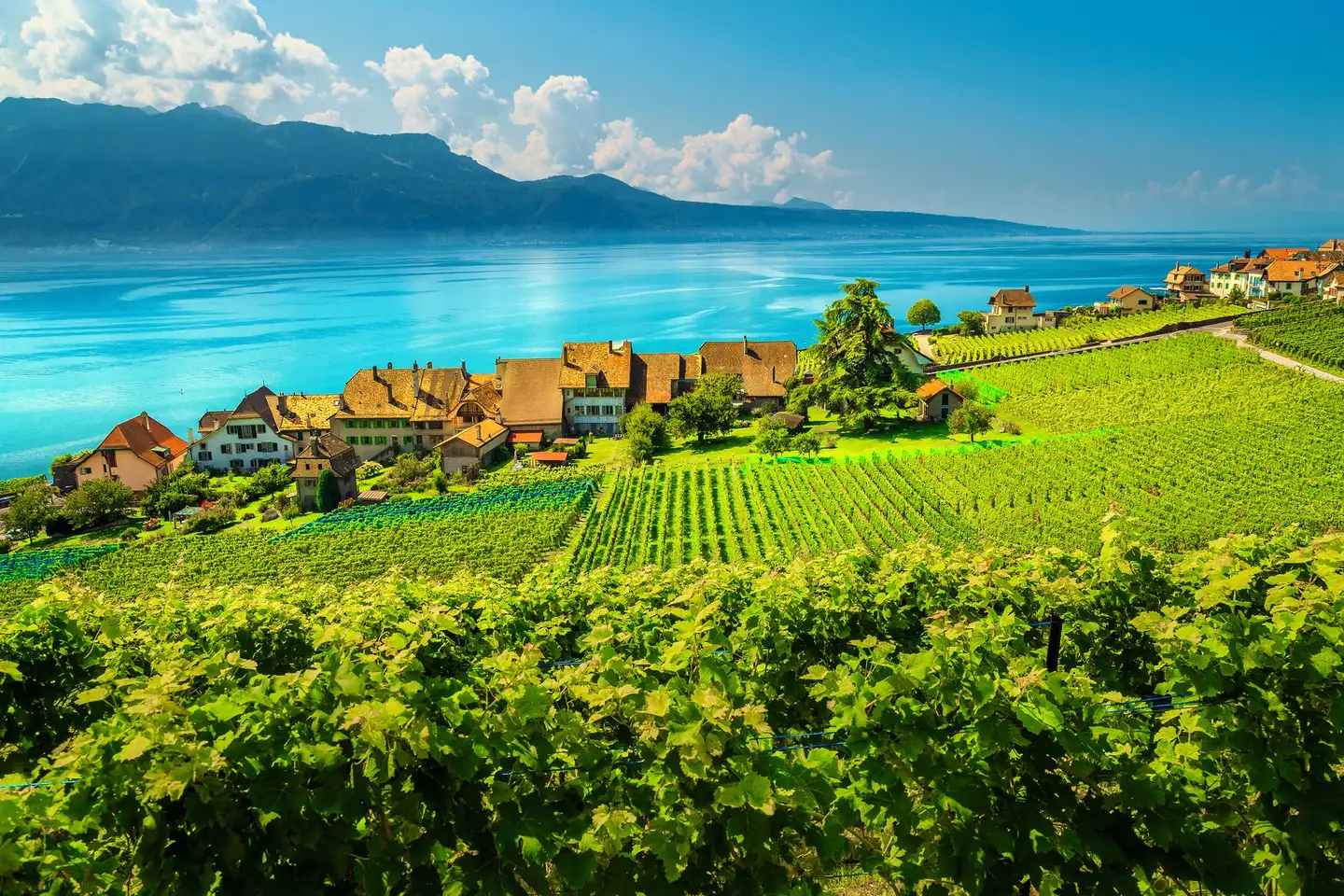


Browse all available houses and villas for sale in Cudrefin (1588), and refine your search among 14 listings.

There are currently 12 houses for sale in Cudrefin (1588). 33% of the houses (4) currently on the market have been online for over 3 months.
The median list price for a house for sale currently on the market is CHF 1’268’235. The asking price for 80% of the properties falls between CHF 633’325 and CHF 3’130’956. The median price per m² in Cudrefin (1588) is CHF 7’046.