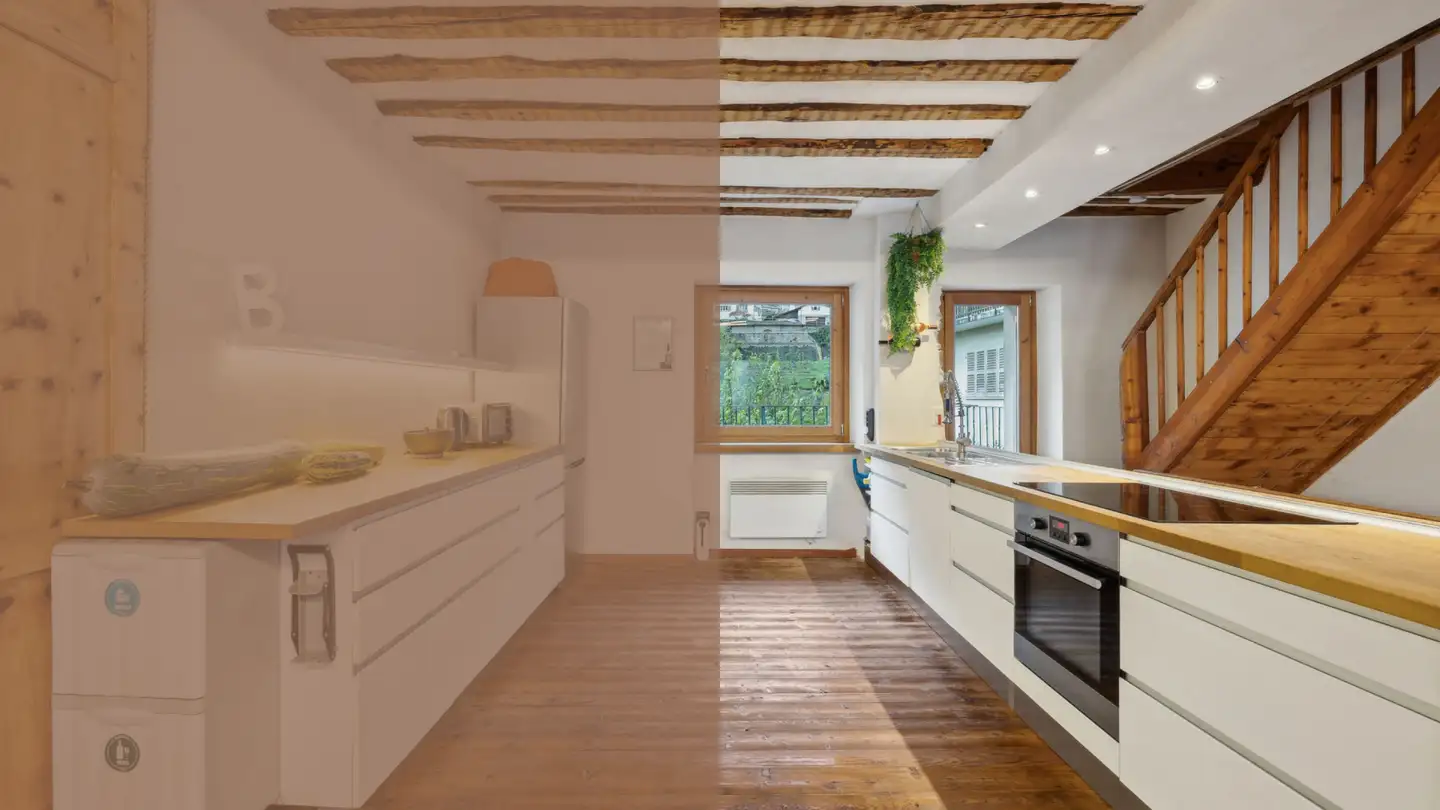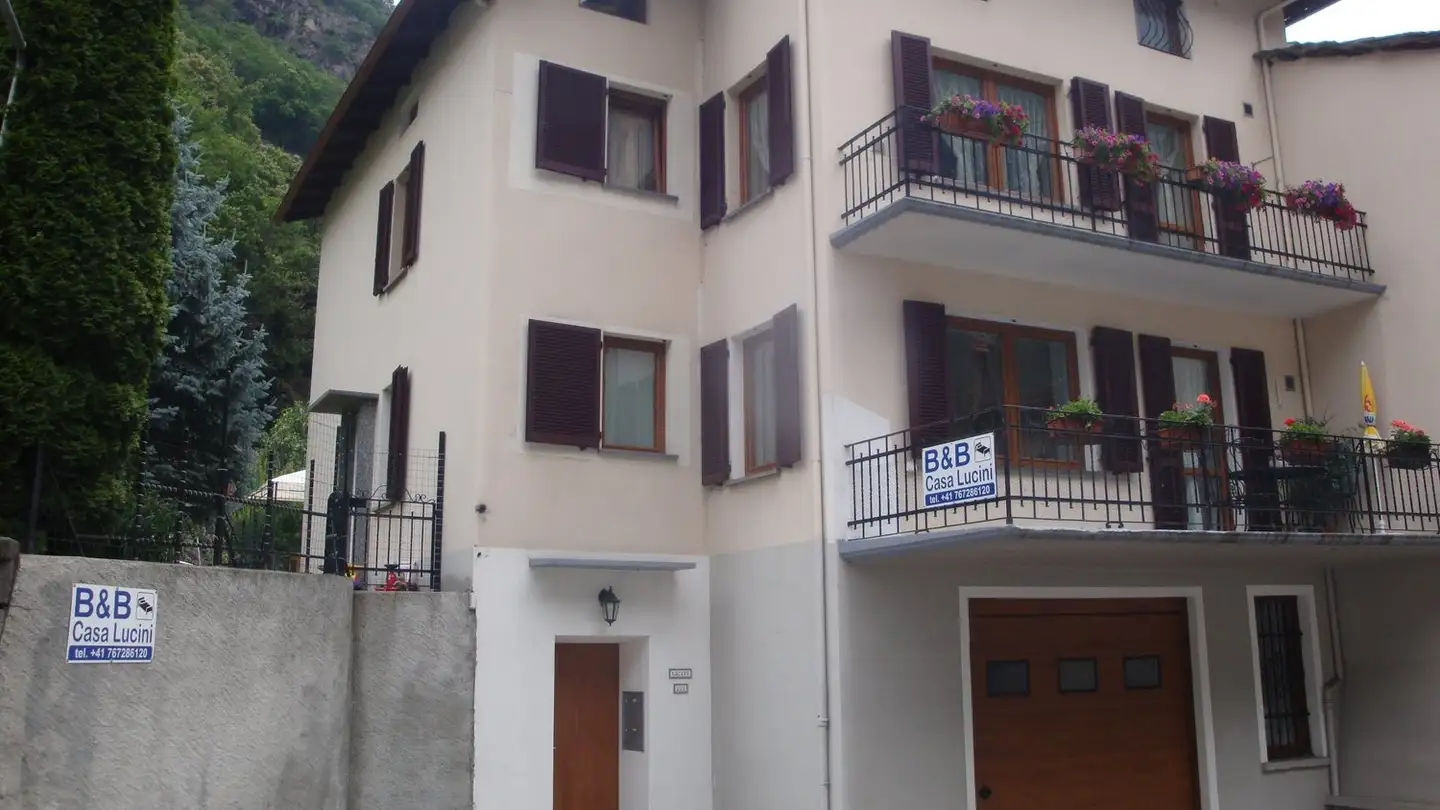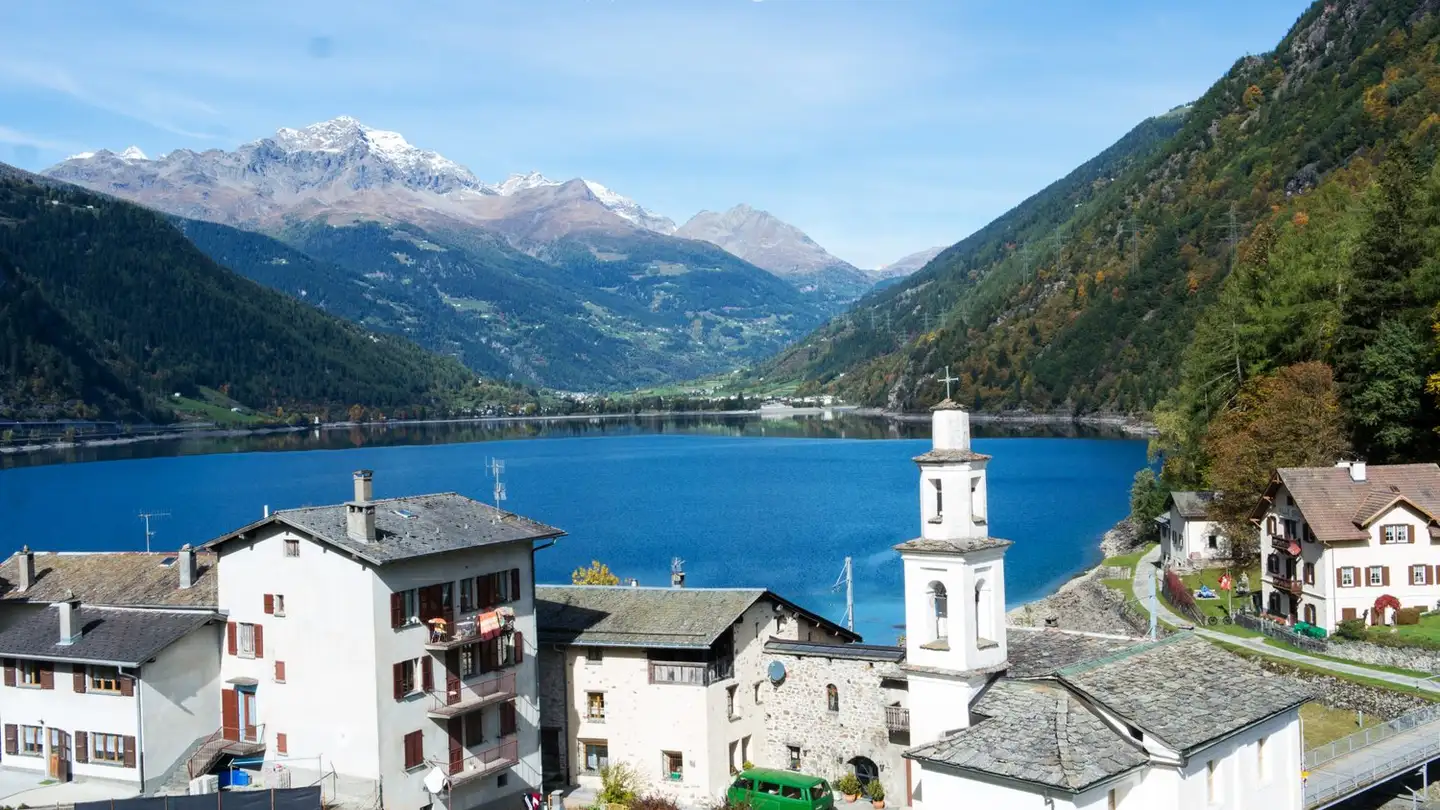Single house for sale - Via Cantonale 35, 7744 Campocologno
Why you'll love this property
Charming historical facade
Spacious terrace with views
Versatile commercial spaces
Arrange a visit
Book a visit with Roberto today!
This historic commercial and residential building, built around the year 1900, is located in a unique position on the border between Switzerland and Italy. With its versatile space offerings, it provides both residential and commercial use. Access to the property is directly via the Via Cantonale, a well-developed road that ensures easy accessibility. Several outdoor parking spaces are available on the property, providing ample space for residents and visitors. The facade of the building exudes ...
Property details
- Available from
- By agreement
- Outdoor parking spaces
- 1
- Construction year
- 1900
- Living surface
- 298 m²
- Usable surface
- 750 m²
- Land surface
- 558 m²


