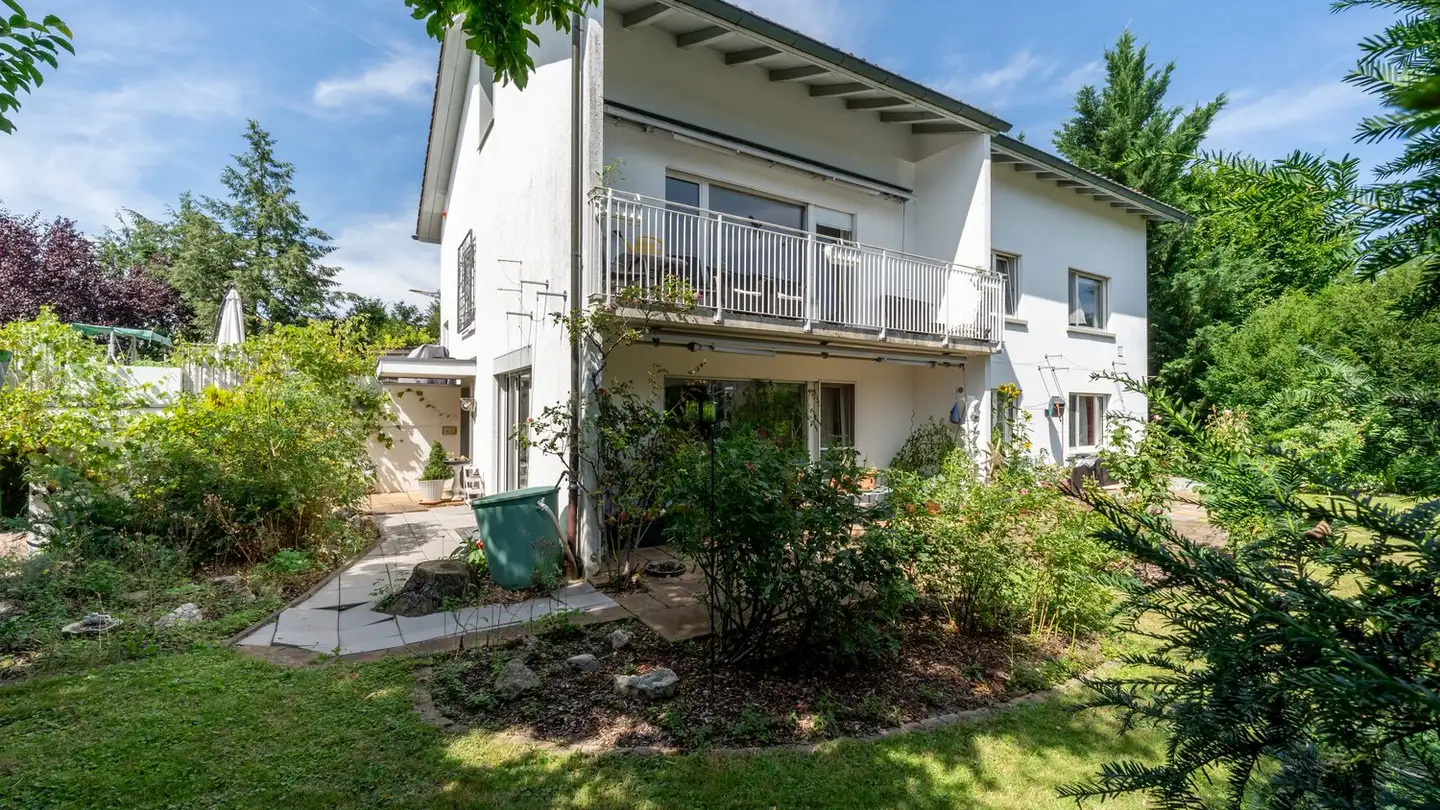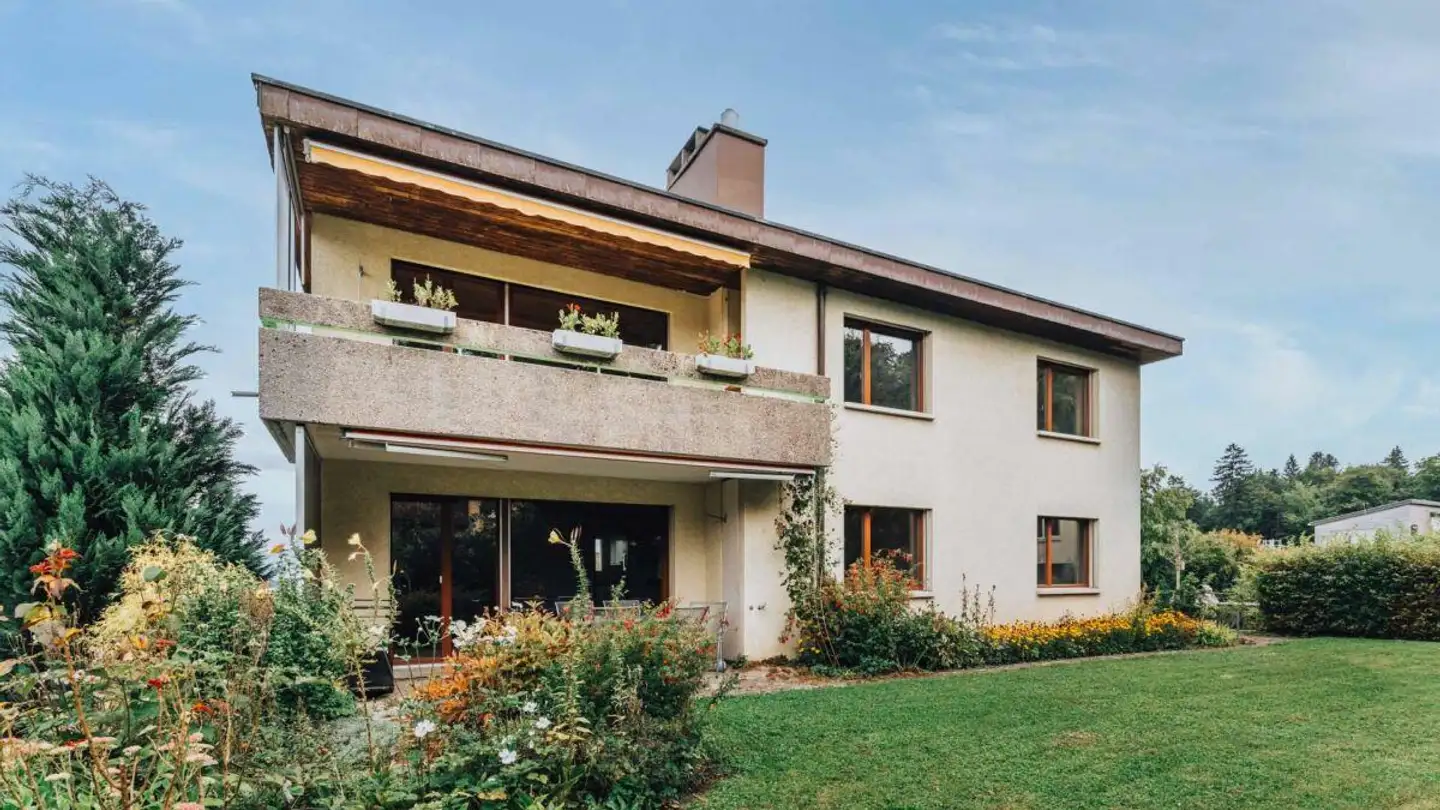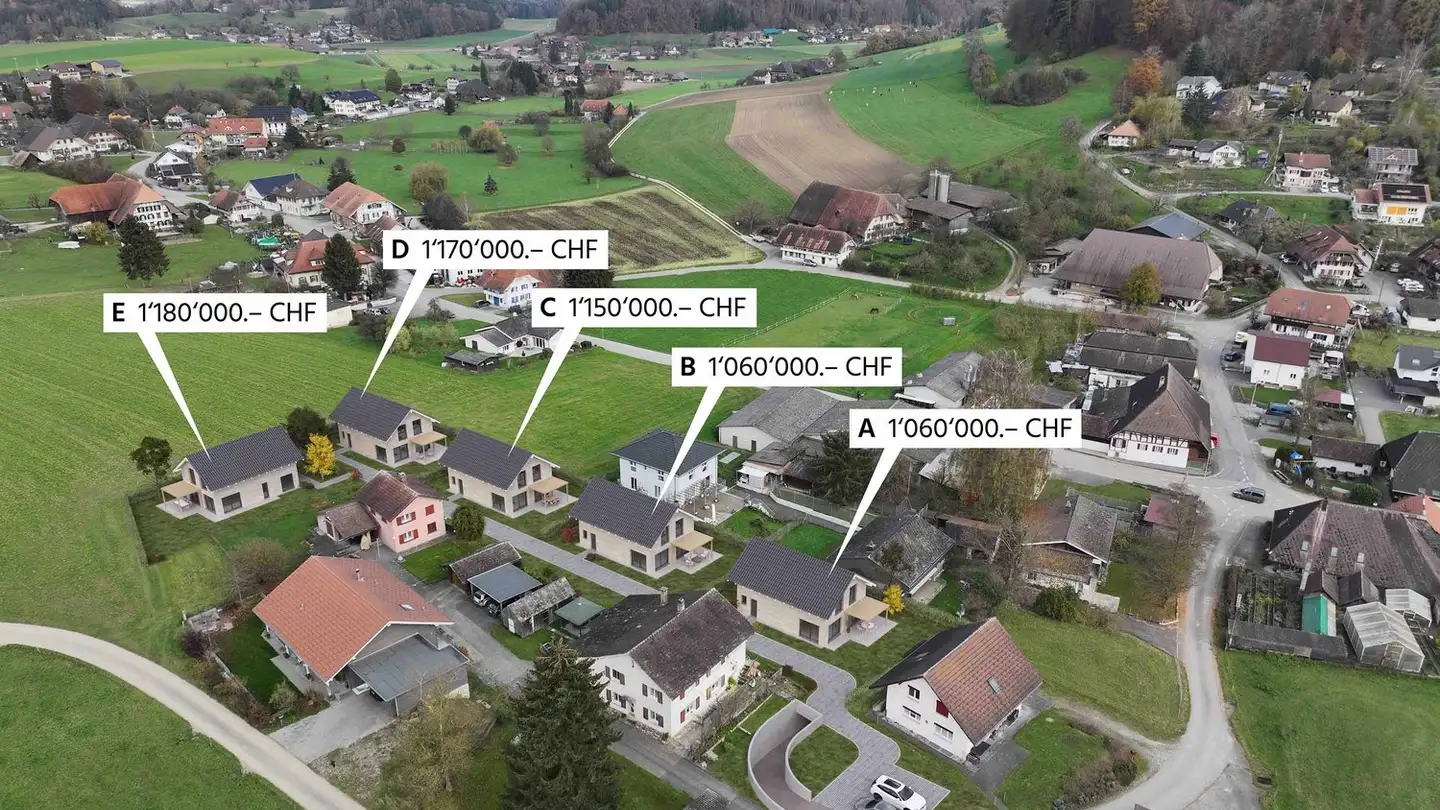Single house for sale - 3475 Riedtwil
Why you'll love this property
Modern kitchen with island
Large sliding door to patio
Customizable floor plans
Arrange a visit
Book a visit with Beat today!
5 Single-Family Homes Zälgli Development in 3475 Riedtwil
In the rural Riedtwil, five detached single-family houses with 2 garages each are being built in a quiet neighborhood.
The basement contains the entrance, the utility room with washing and drying facilities, as well as 2 cellars and a double garage.
The ground floor has a modern kitchen with a kitchen island, a large living and dining area, a hallway, a utility room, and a guest toilet.
Large sliding doors are planned for access to the patio. There is a tool shed outside.
Upstairs is the master bedr...
Property details
- Available from
- By agreement
- Rooms
- 5.5
- Construction year
- 2026
- Living surface
- 166 m²
- Usable surface
- 244 m²
- Land surface
- 528 m²
- Building volume
- 886 m³



