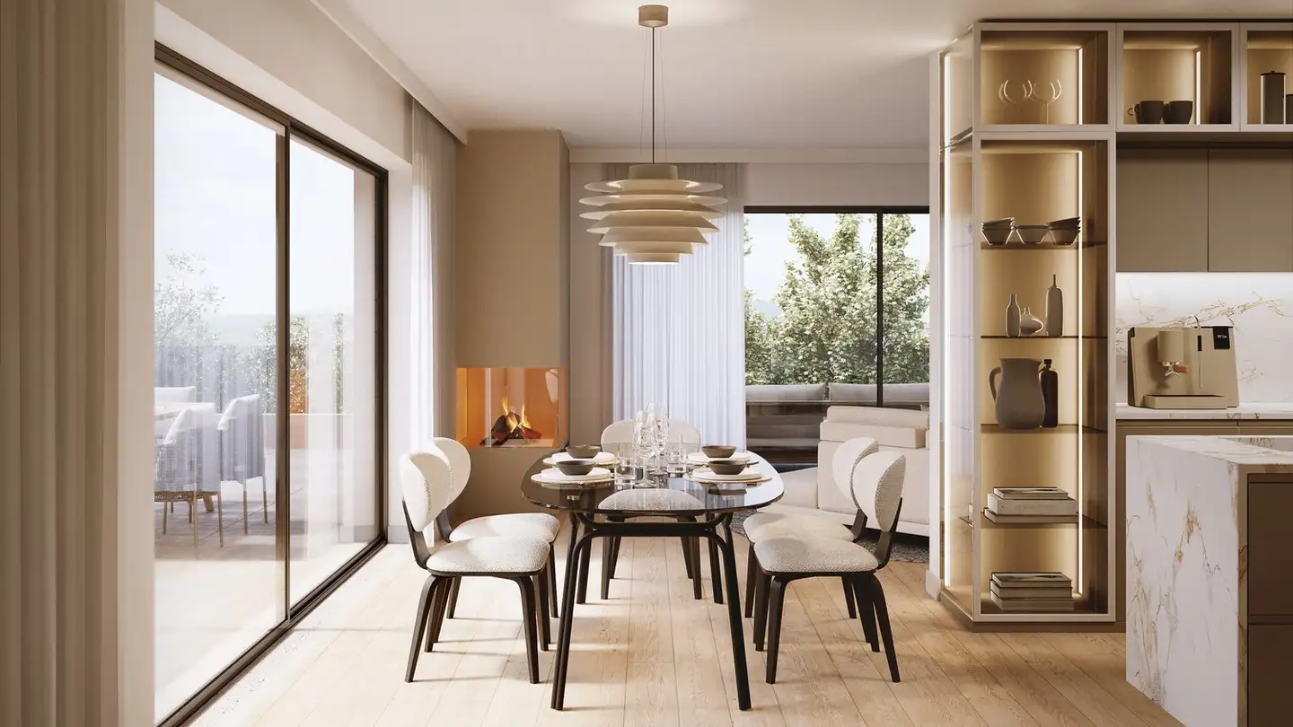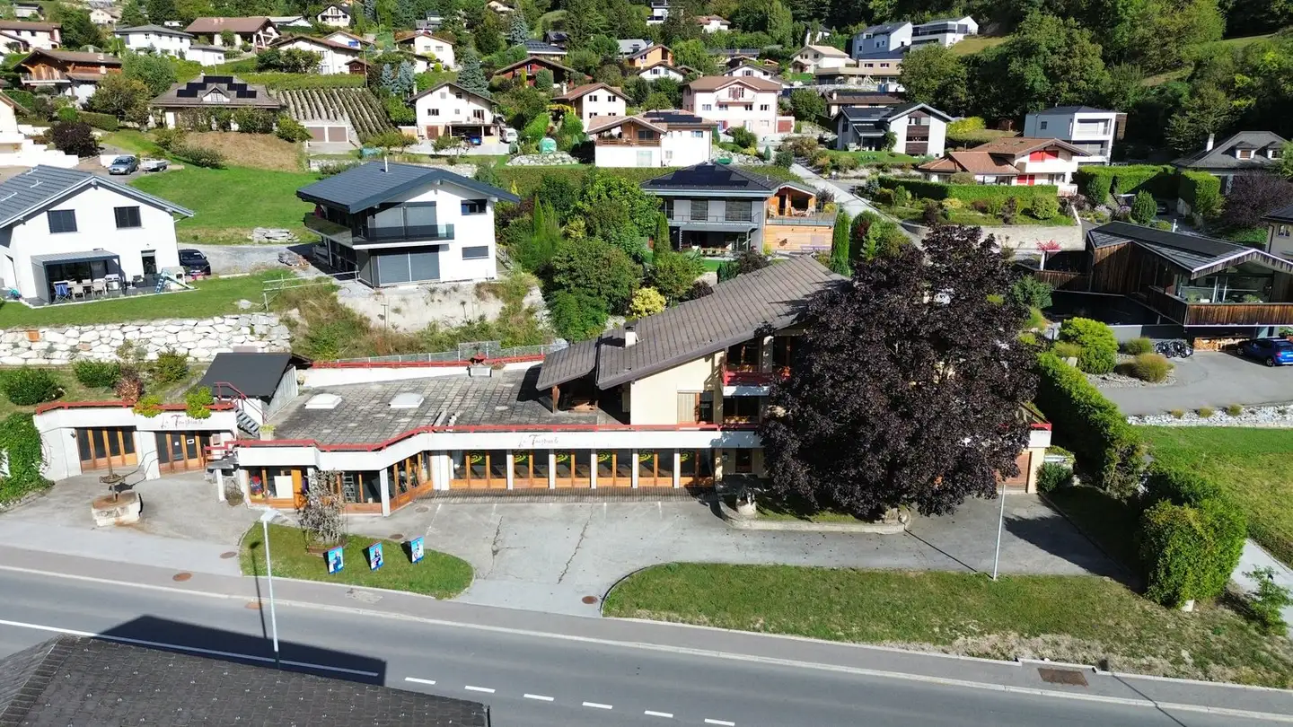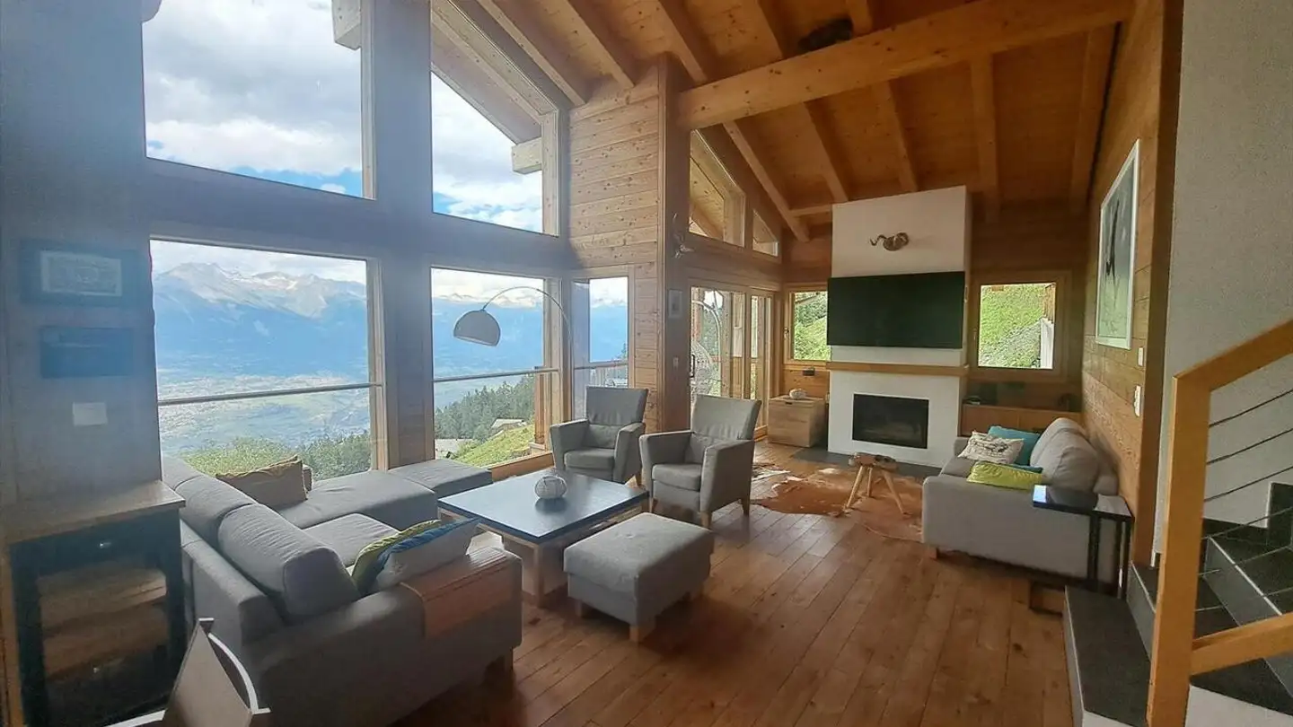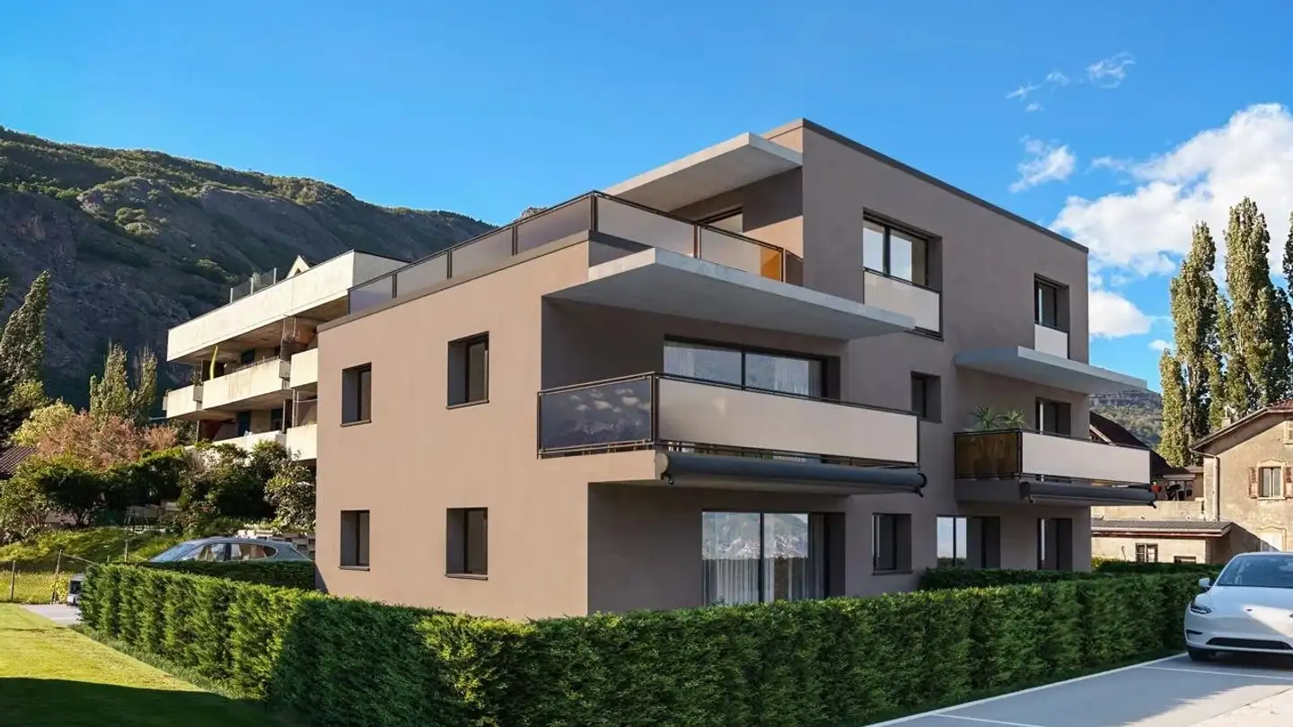Villa for sale - Rue Des Collonges 34, 1957 Ardon
Why you'll love this property
High-quality materials used
Private terraces for each unit
Flexible investment options
Arrange a visit
Book a visit with Bureau today!
Spacious villa with 4 apartments, ideal for family or investor
Location:
This villa is ideally located in a residential area in Ardon, close to shops and public transport. It is designed with high-quality materials and meets current standards for thermal insulation, providing optimal living comfort. Due to its configuration, this property is suitable for both a family looking for a large living area and an investor wanting to take advantage of its rental potential. With a spacious 5.5-room duplex apartment of about 200 m², a 2.5-room apartment in the baseme...
Property details
- Available from
- 18.02.2025
- Rooms
- 9
- Living surface
- 300 m²
- Usable surface
- 300 m²
- Land surface
- 1096 m²




