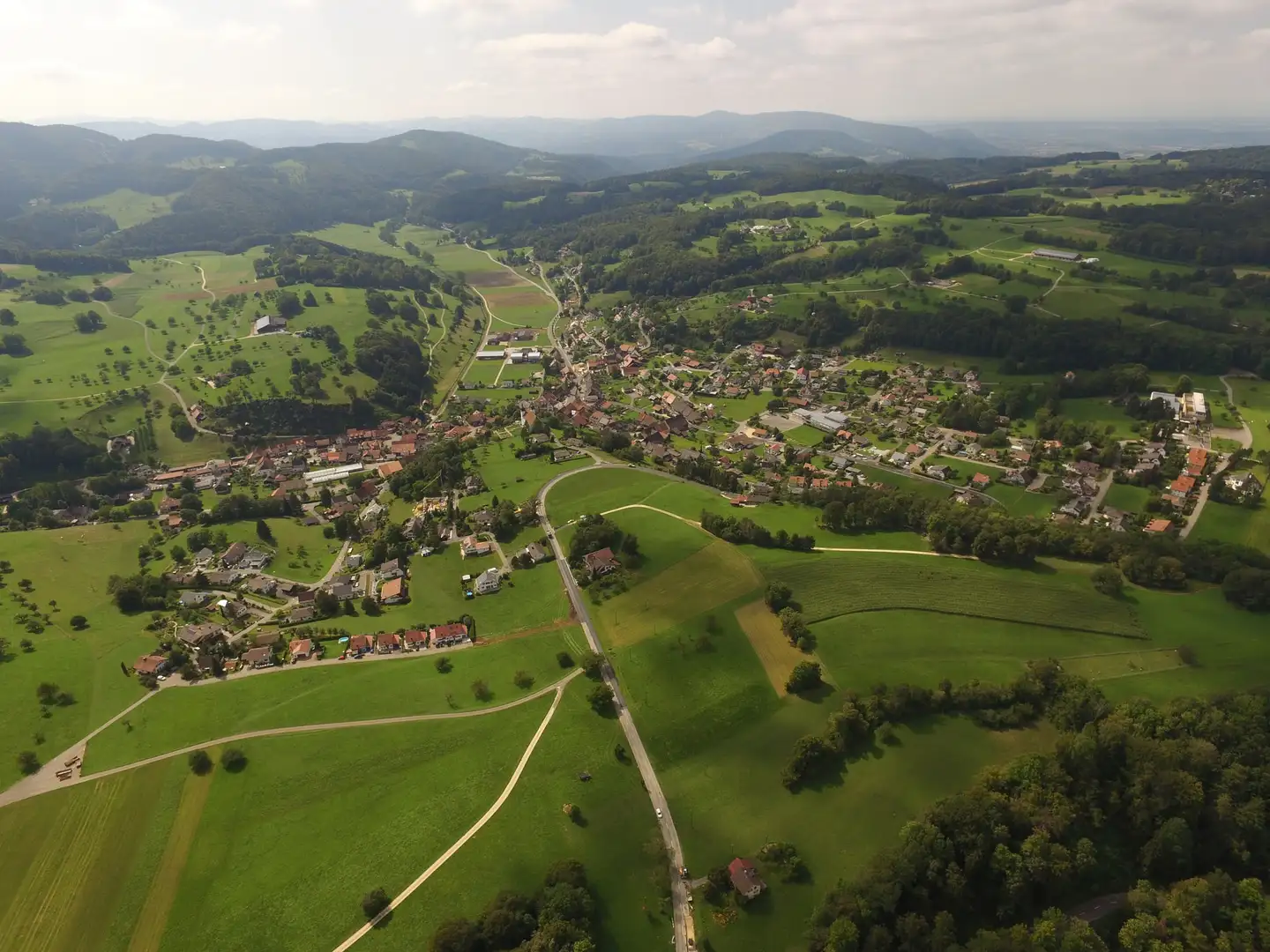


Browse all available houses and villas for sale in Büsserach (4227), and refine your search among 5 listings.

There are currently 3 houses for sale in Büsserach (4227). 0% of the houses (0) currently on the market have been online for over 3 months.
The median list price for a house for sale currently on the market is CHF 866’782. The asking price for 80% of the properties falls between CHF 500’602 and CHF 1’715’024. The median price per m² in Büsserach (4227) is CHF 5’978.