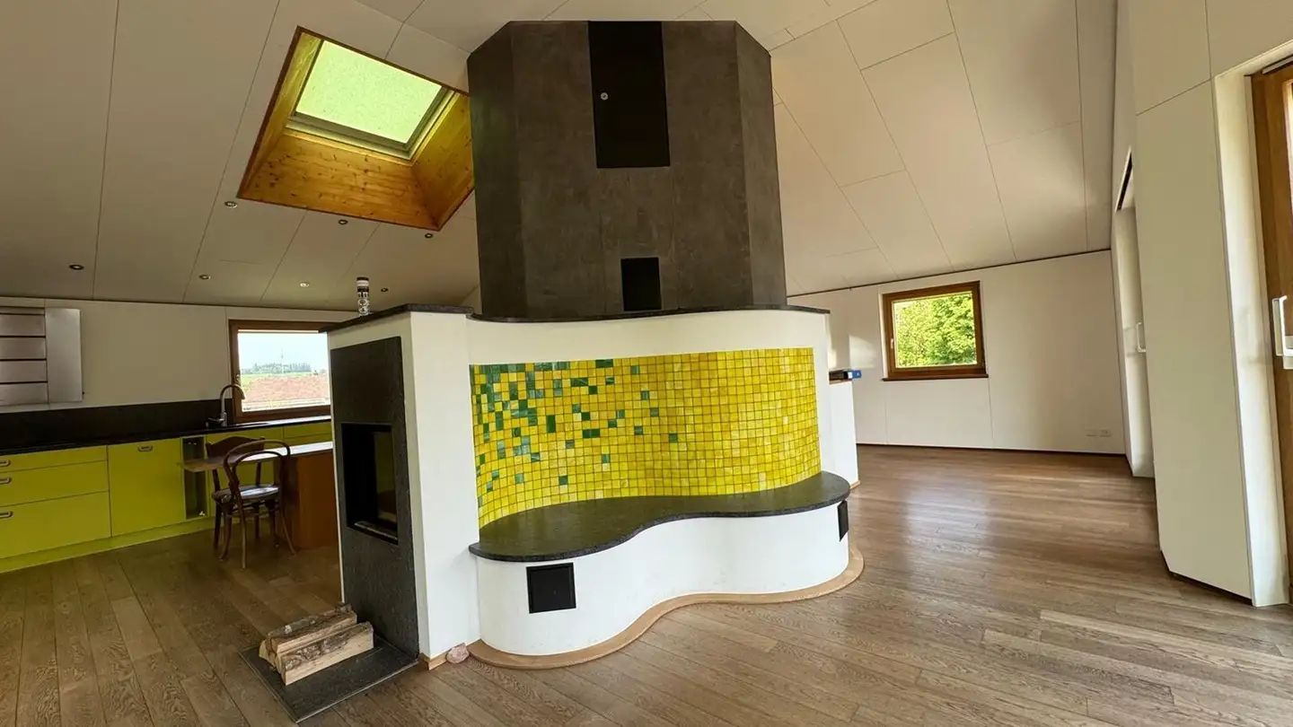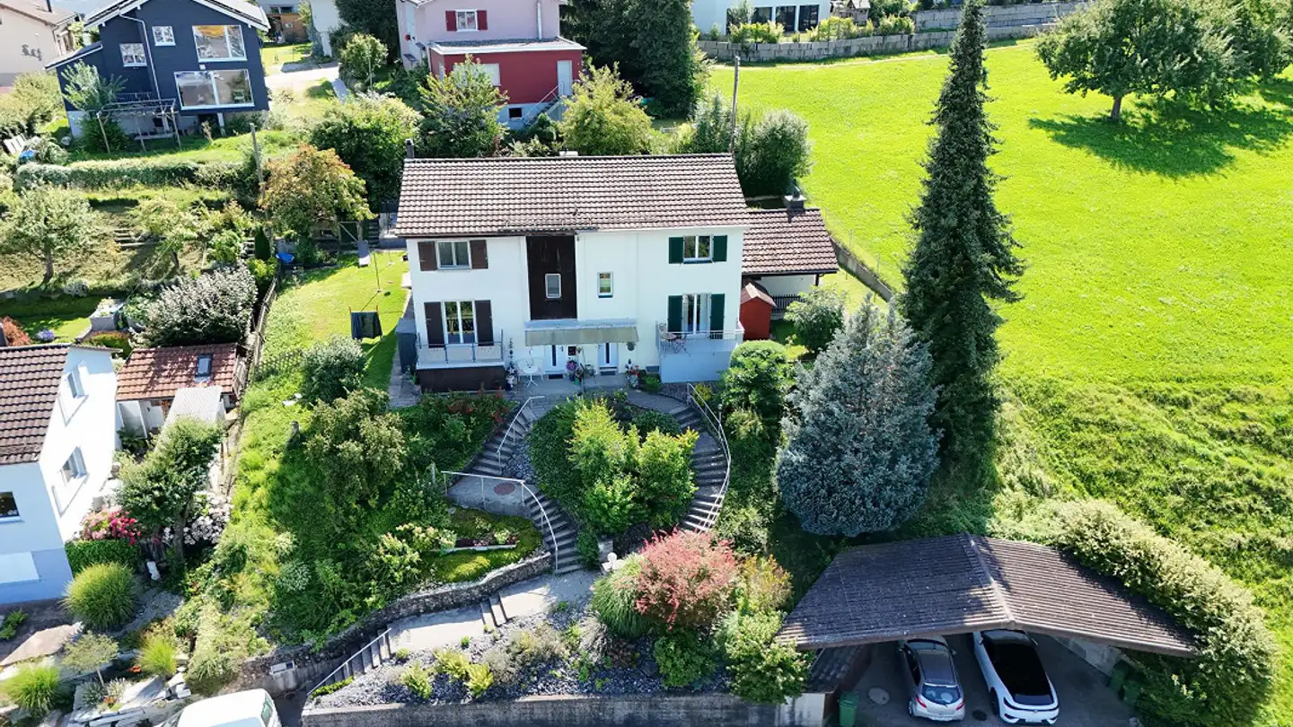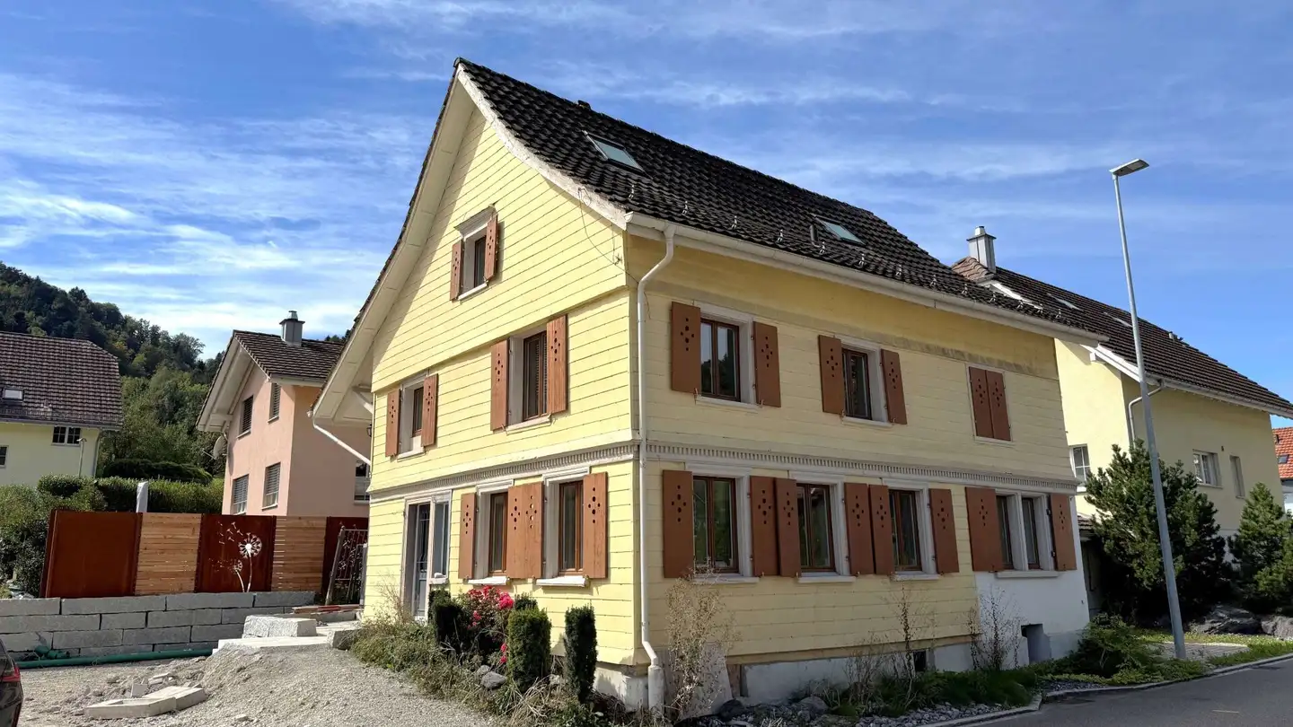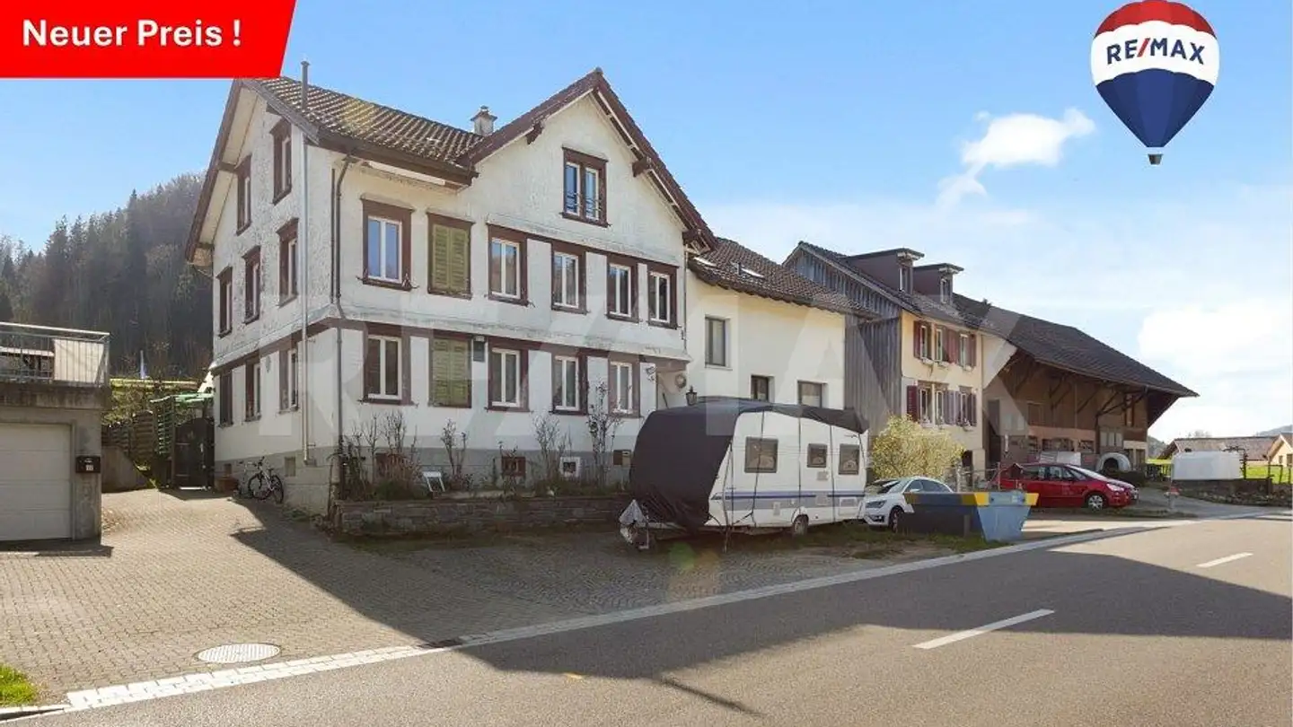Single house for sale - Fischingerstrasse 34, 8374 Oberwangen TG
Why you'll love this property
Expansive private green space
Ideal for multi-generational living
Convenient parking options
Arrange a visit
Book a visit with Marc today!
Detached house with attractive green space
Highlights:
* Continuously maintained property
* Spacious green area with privacy
* Ample parking options
* Possible extension to a full 8.5 rooms with little effort
* Possible use as a multi-generational house (separate apartment with kitchen and bathroom available)
* Relevant infrastructure nearby
Description: The house offers a variety of usage options and impresses with a well-thought-out room layout. The car can be conveniently parked in the garage or in the forecourt. On the ground floor, there i...
Property details
- Available from
- 01.01.2026
- Rooms
- 6.5
- Construction year
- 1880
- Renovation year
- 2022
- Living surface
- 185 m²
- Usable surface
- 185 m²
- Land surface
- 610 m²
- Building volume
- 795 m³



