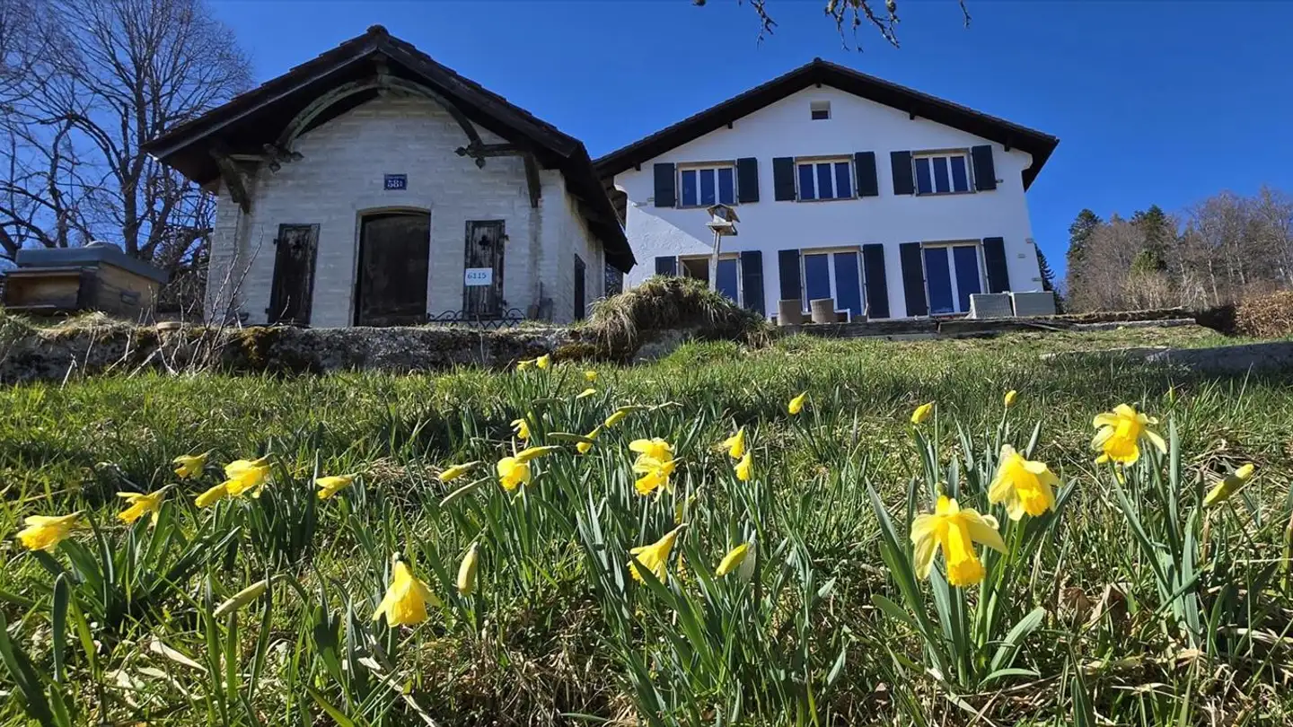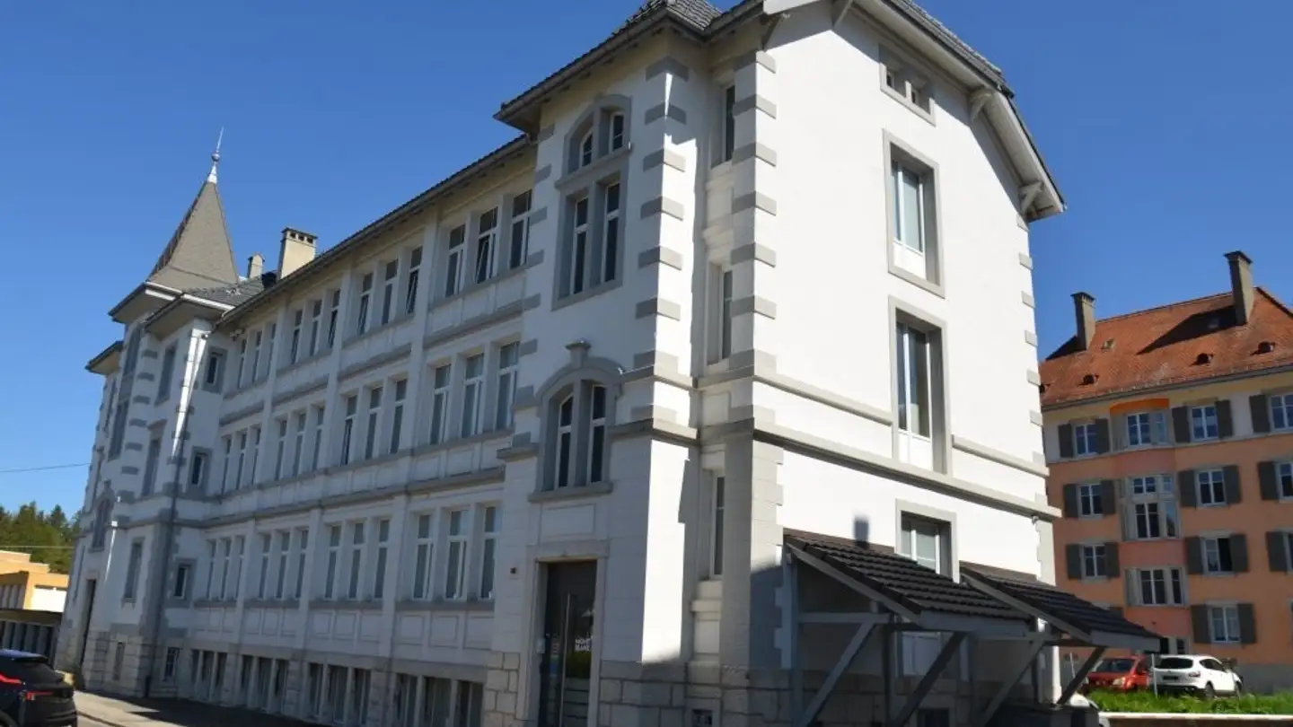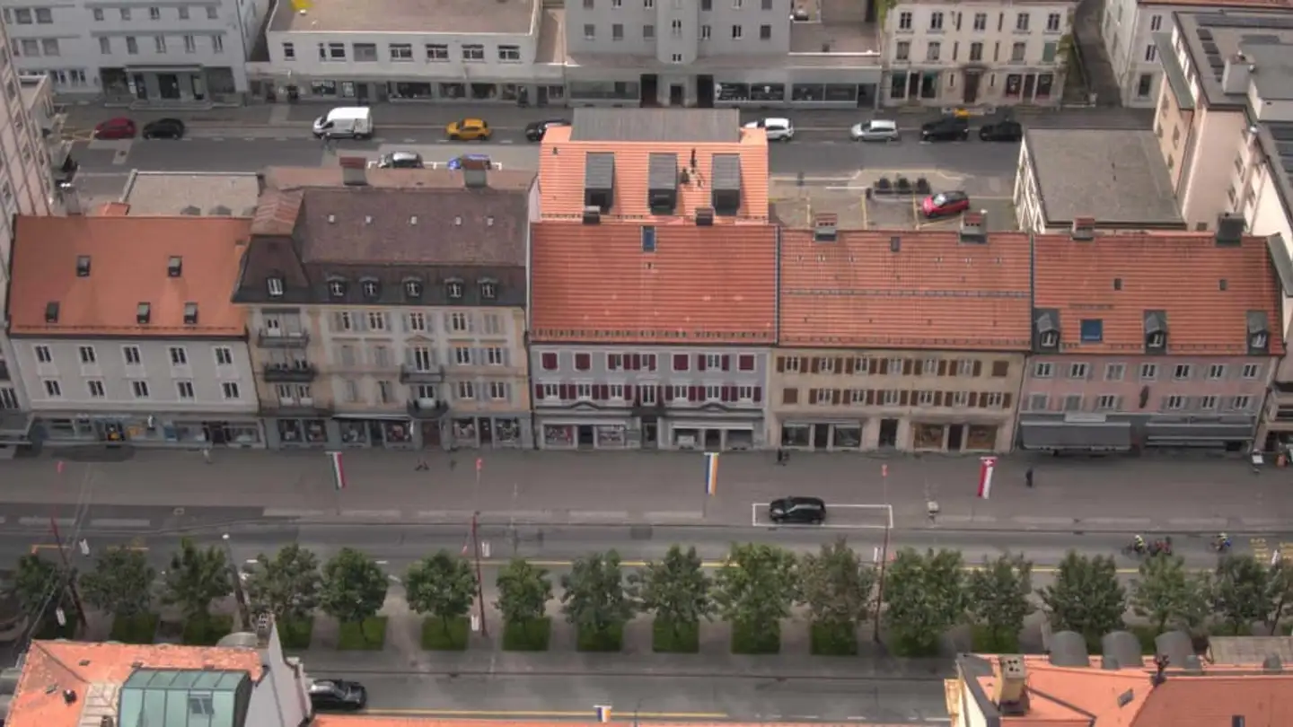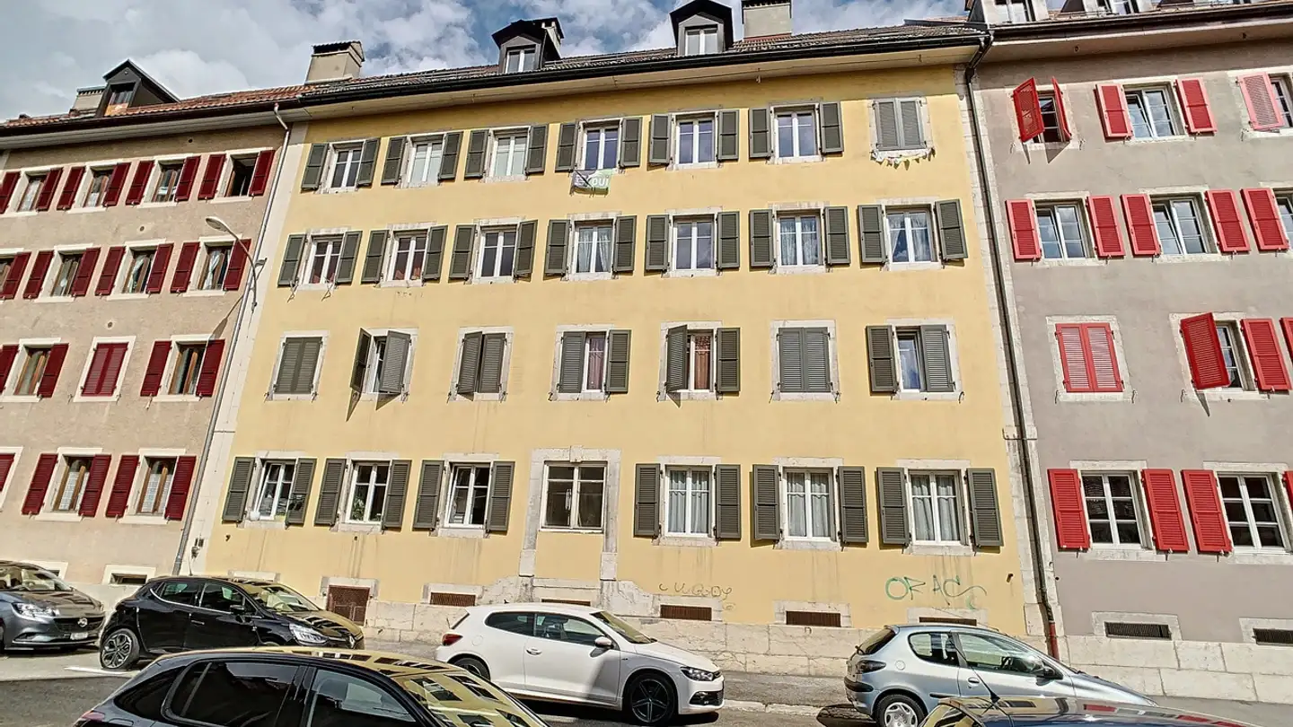Villa for sale - Boulevard Des Endroits 34, 2300 La Chaux-de-Fonds
Why you'll love this property
Spacious garden oasis
High-end finishes
Balconies with views
Arrange a visit
Book a visit with Vogt today!
Villa 8.5 rooms
Spacious family villa with large grounds
Located in a quiet and sought-after residential area of La Chaux-de-Fonds, this charming house spread over three levels immediately captivates with its authenticity and unique personality. Designed to offer comfort, aesthetics, and functionality, it perfectly embodies the balance between the charm of the old and modern amenities.
The old exposed stones, carefully highlighted, give the building a rare architectural nobility. Inside, the generous spaces, high...
Property details
- Available from
- By agreement
- Rooms
- 8.5



