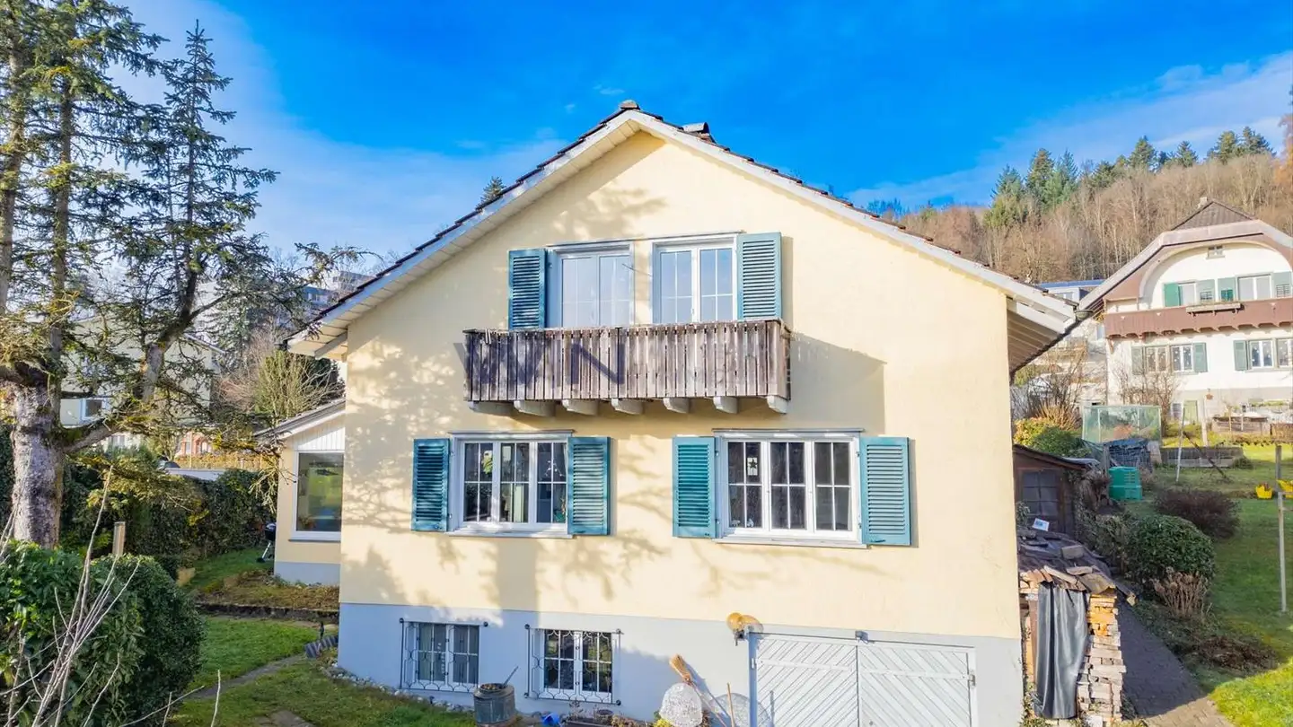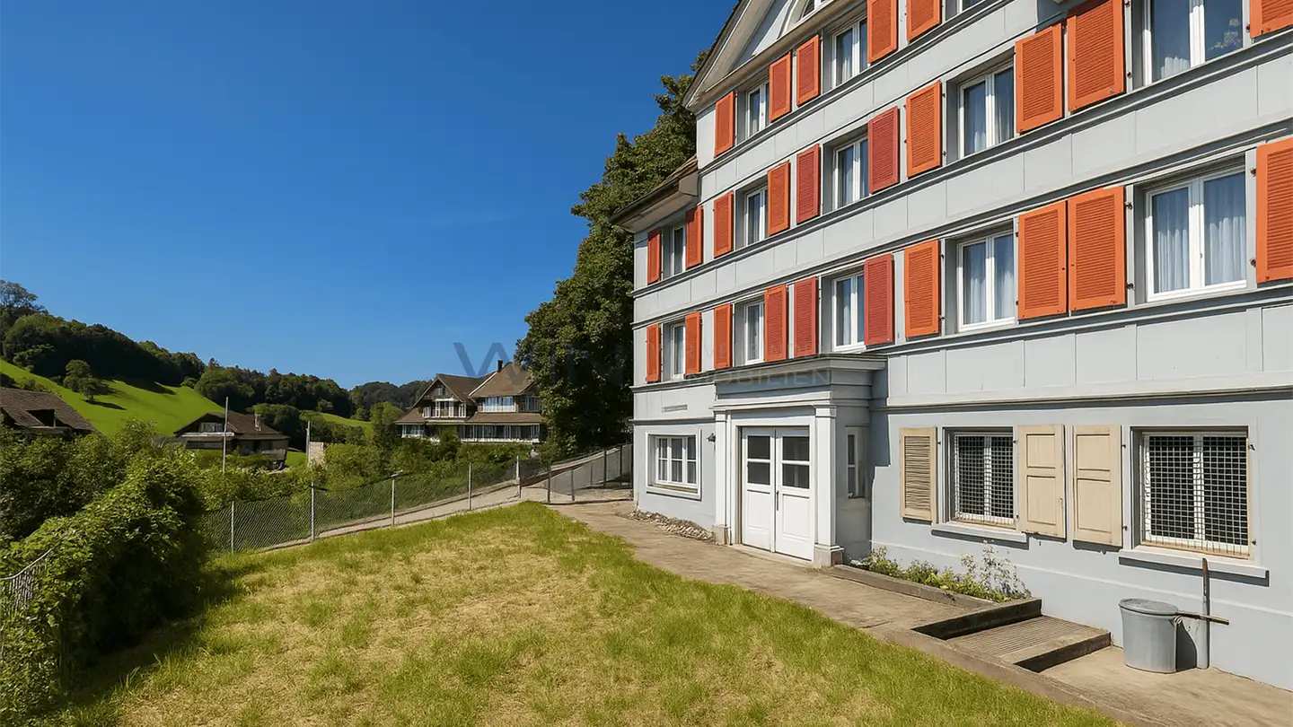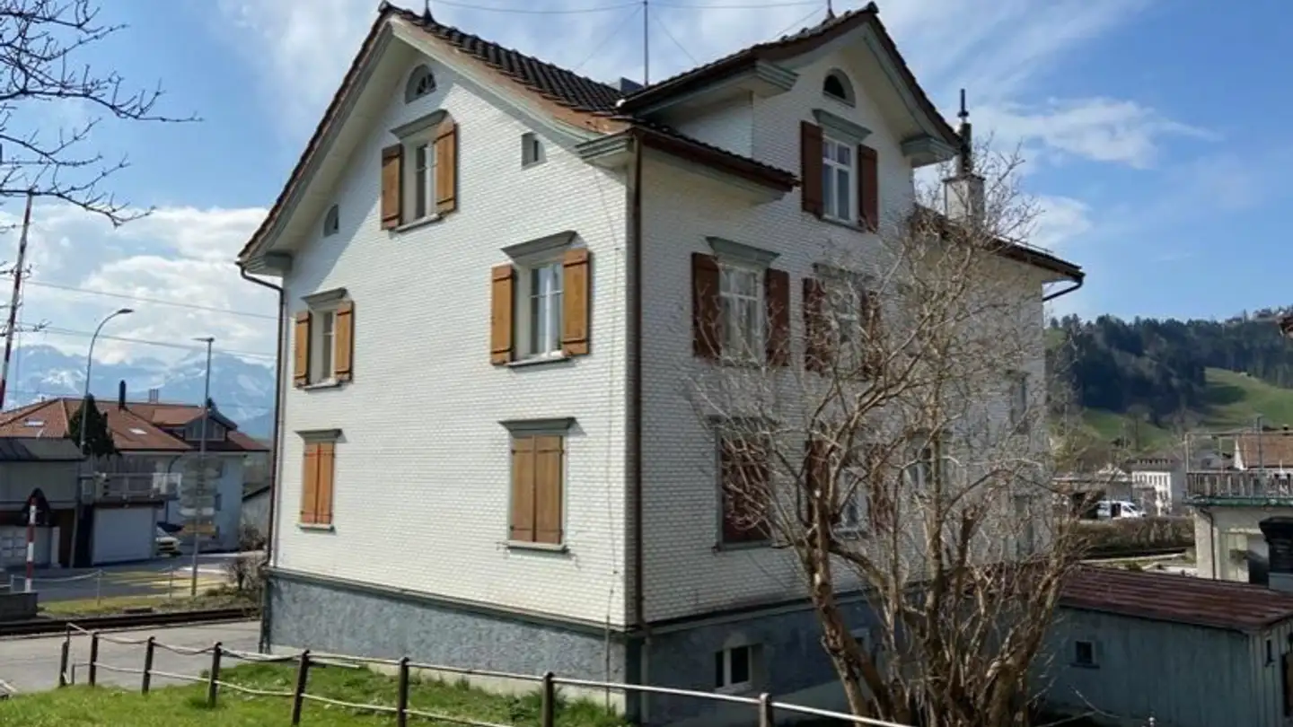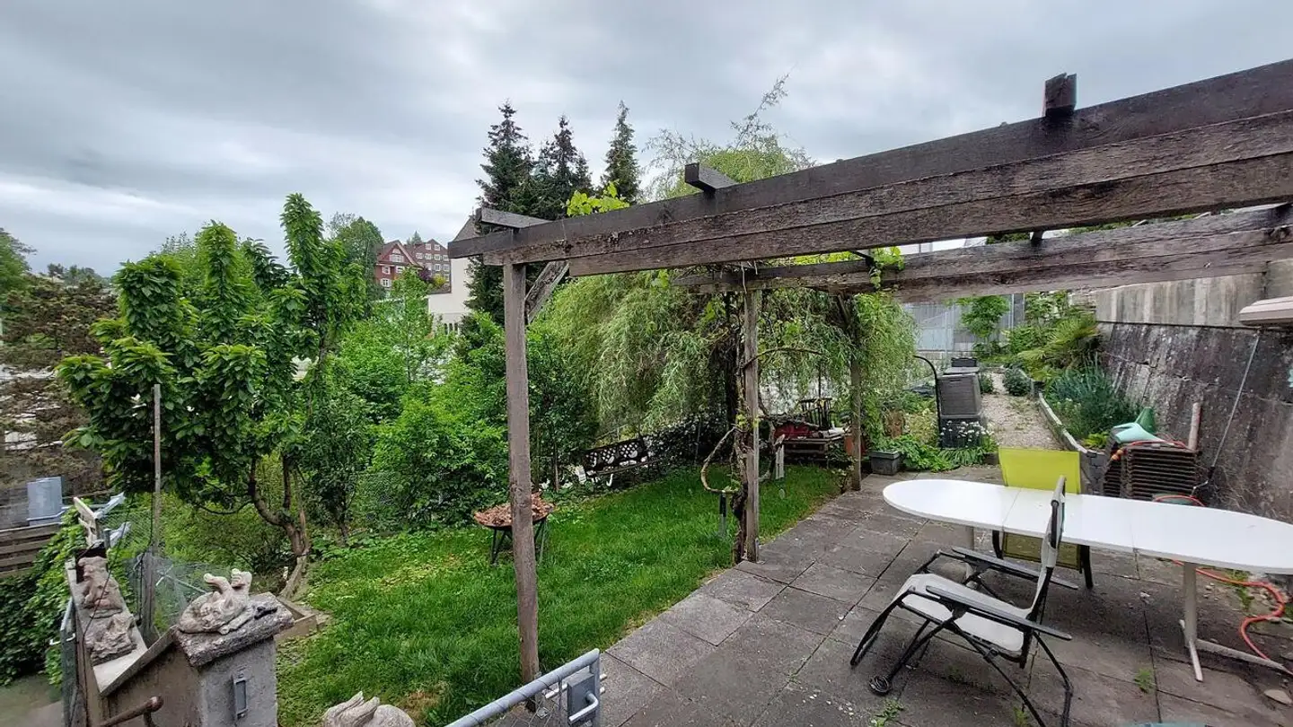Single house for sale - Steinwichslenstrasse 32, 9052 Niederteufen
Why you'll love this property
Stunning Alpstein views
Spacious garden and balcony
Architect-designed interiors
Arrange a visit
Book a visit with Baumer today!
Single-family house with dream view
The residential house is located in an absolutely quiet and very sunny location in Niederteufen with a breathtaking view of the Alpstein. The house was built in solid construction and was designed by a well-known architect. On the ground floor, there is the kitchen, the spacious living and dining room with fireplace, and an open studio. The master bedroom with a separate bathroom and balcony is also on this floor. In the basement, with direct access from the rooms to the garden, are the 3 childr...
Property details
- Available from
- By agreement
- Rooms
- 5.5
- Construction year
- 1971
- Renovation year
- 2003
- Living surface
- 270 m²
- Land surface
- 1056 m²
- Building volume
- 1380 m³



