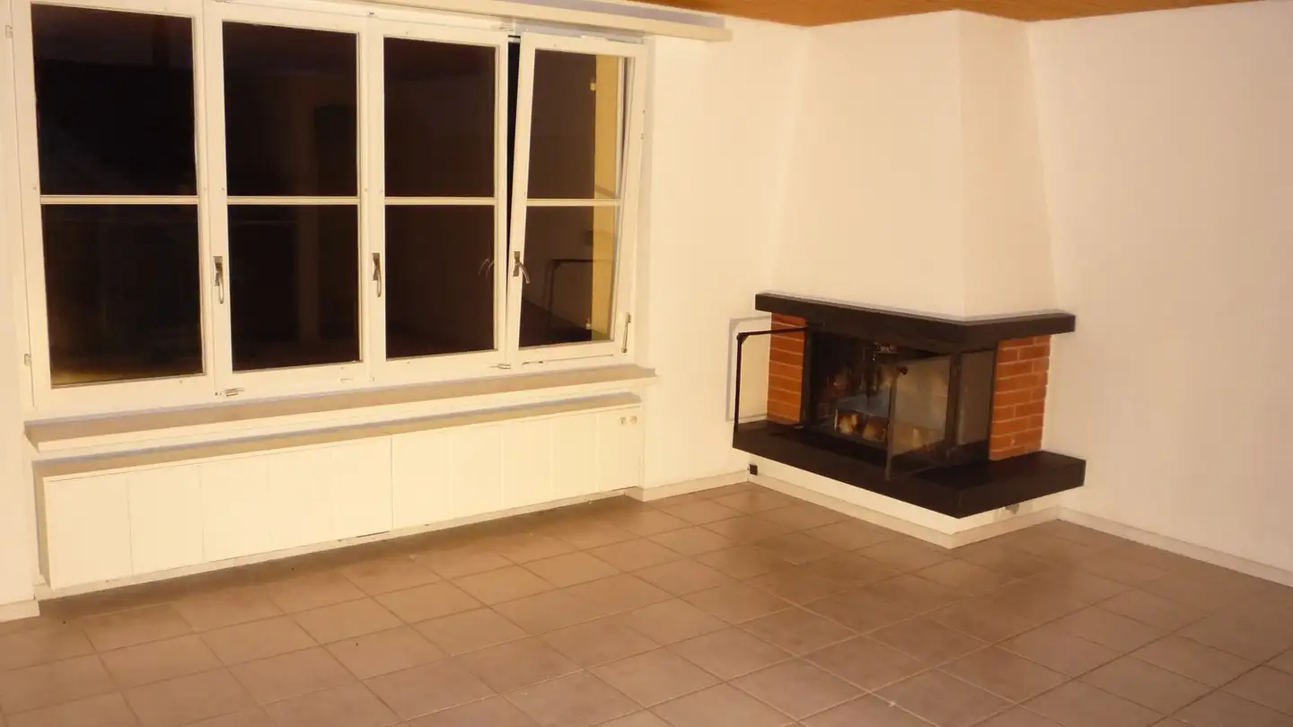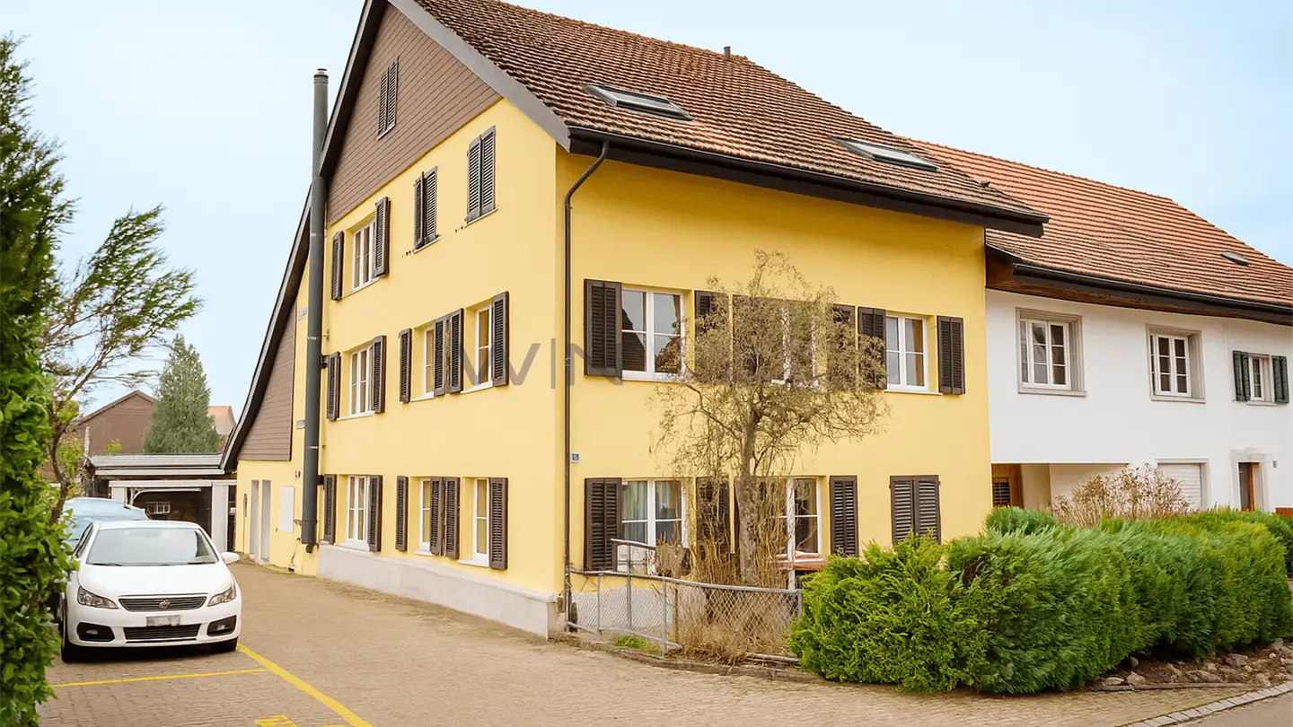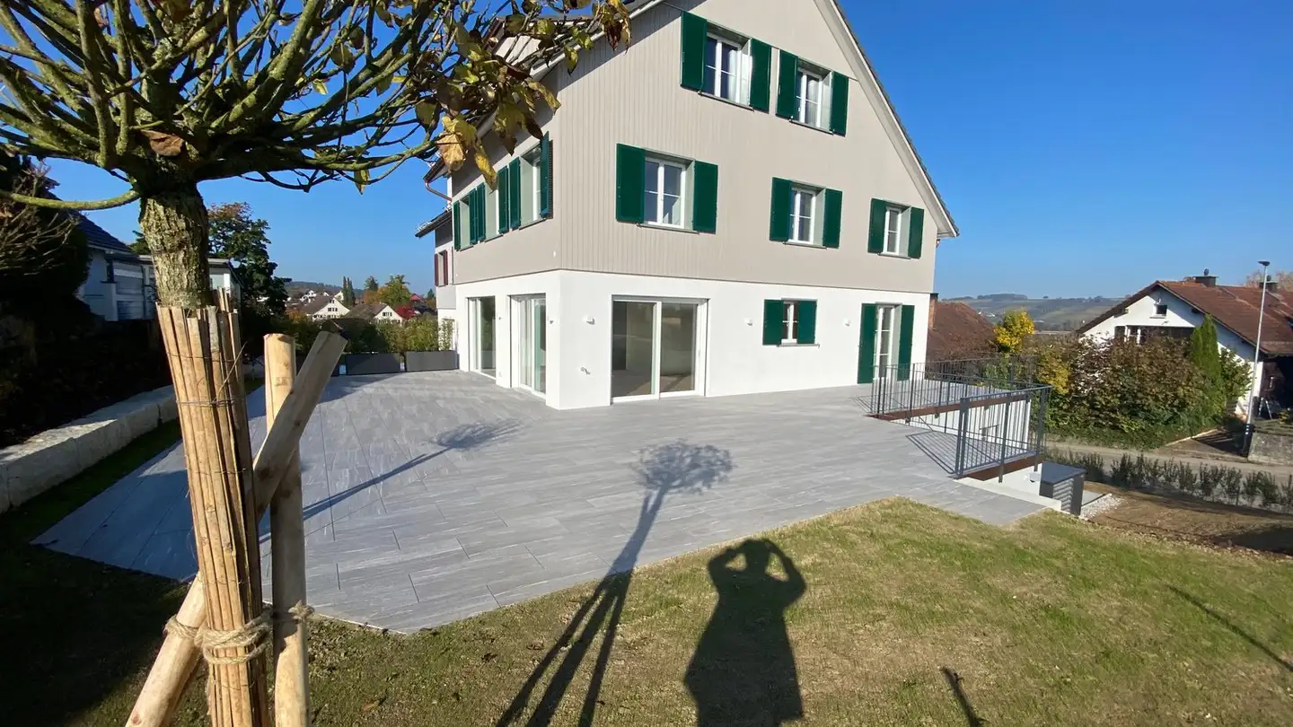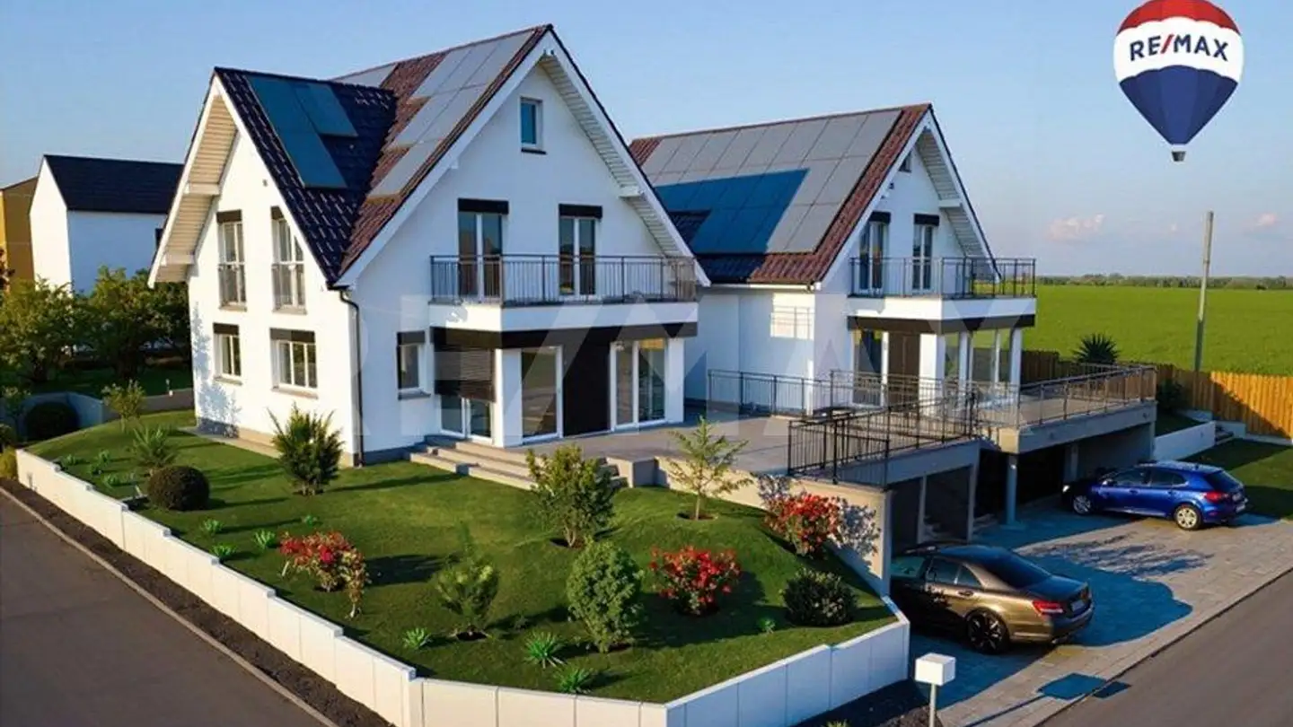Single house for sale - Surrliweg 3, 8474 Dinhard
Why you'll love this property
Sunny south-facing terrace
Minergie standard technology
Beautifully landscaped garden
Arrange a visit
Book a visit with Wetzel today!
The somewhat different residential house in Dinhard - 6.5 rooms, semi-detached
The property is located in the core zone of Kirch-Dinhard, municipality of Dinhard, agglomeration of the city of Winterthur. The 6.5-room residential house, semi-detached on the east side, is situated in a quiet, sunny location. The main living side is oriented to the south. It harmoniously blends into the greenery and the surrounding buildings.
A Volg store, the bus stop "Gemeindehaus", the municipal administration, a family doctor’s practice, kindergarten, daycare center, primary school, and th...
Property details
- Available from
- By agreement
- Rooms
- 6.5
- Construction year
- 2003
- Renovation year
- 2003
- Living surface
- 233 m²
- Land surface
- 368 m²
- Building volume
- 1338 m³



