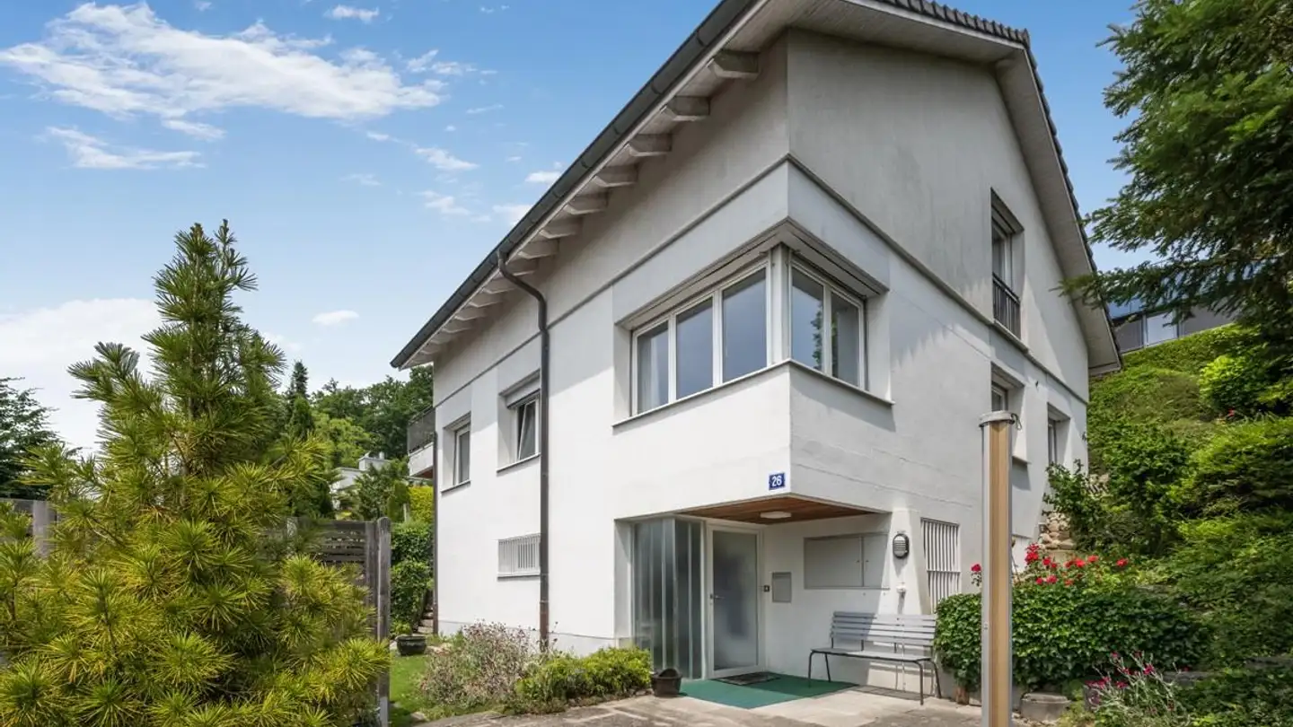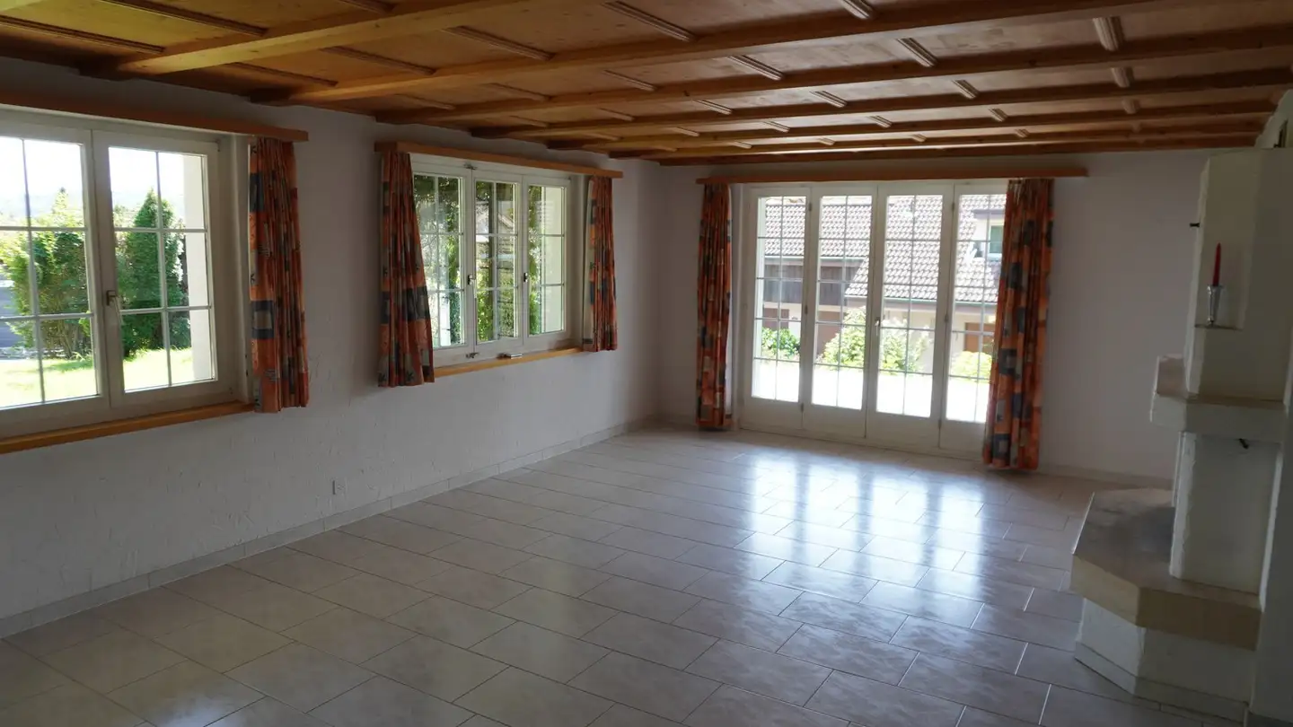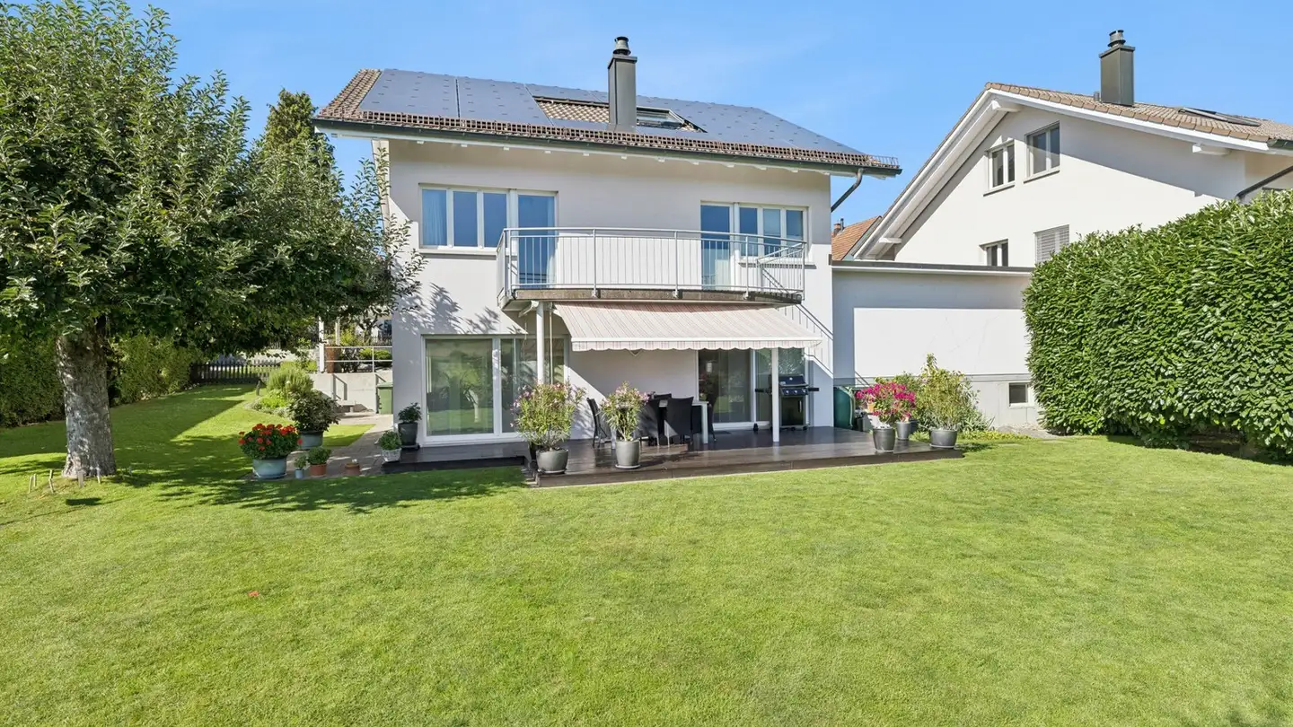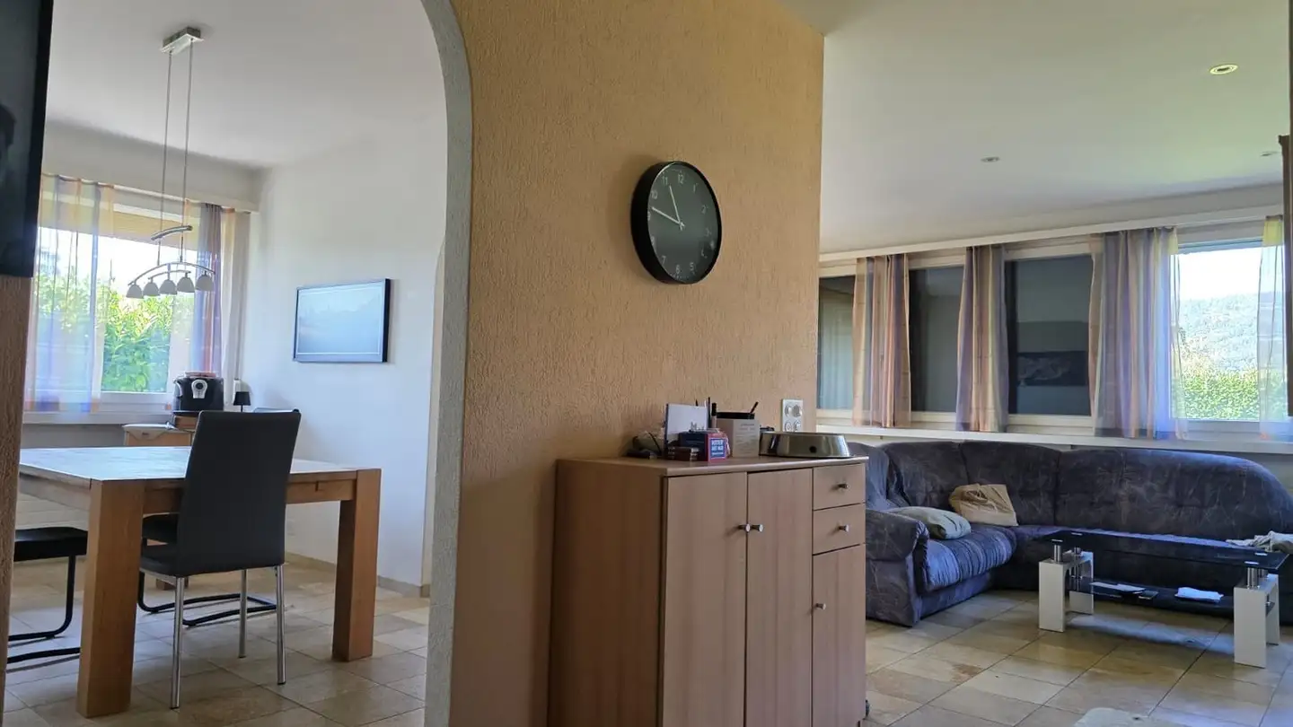Single house for sale - Schürmattstrasse 3, 5453 Remetschwil
Why you'll love this property
Stunning mountain views
Heated indoor swimming pool
Spacious garden for relaxation
Arrange a visit
Book a visit with Gattlen today!
Single-family house with breathtaking views
The property impresses with its characteristic architectural language, generous space conditions, and its elevated residential location on the southwest slope of Remetschwil. The house has been continuously maintained, renovated, and modernized. Today, it presents itself in a well-kept condition with various usage possibilities.
An outdoor staircase leads to the ground floor with a cloakroom and guest toilet, which then directly connects to the open dining area with an adjoining kitchen, which wa...
Property details
- Available from
- By agreement
- Rooms
- 6.5
- Construction year
- 1980
- Renovation year
- 2015
- Living surface
- 270 m²
- Land surface
- 797 m²
- Building volume
- 1408 m³



