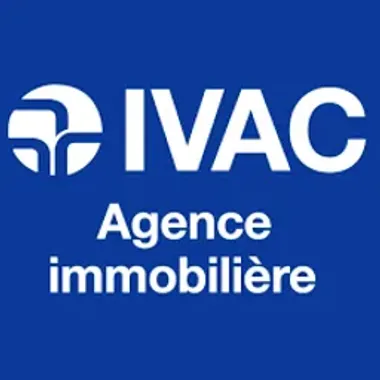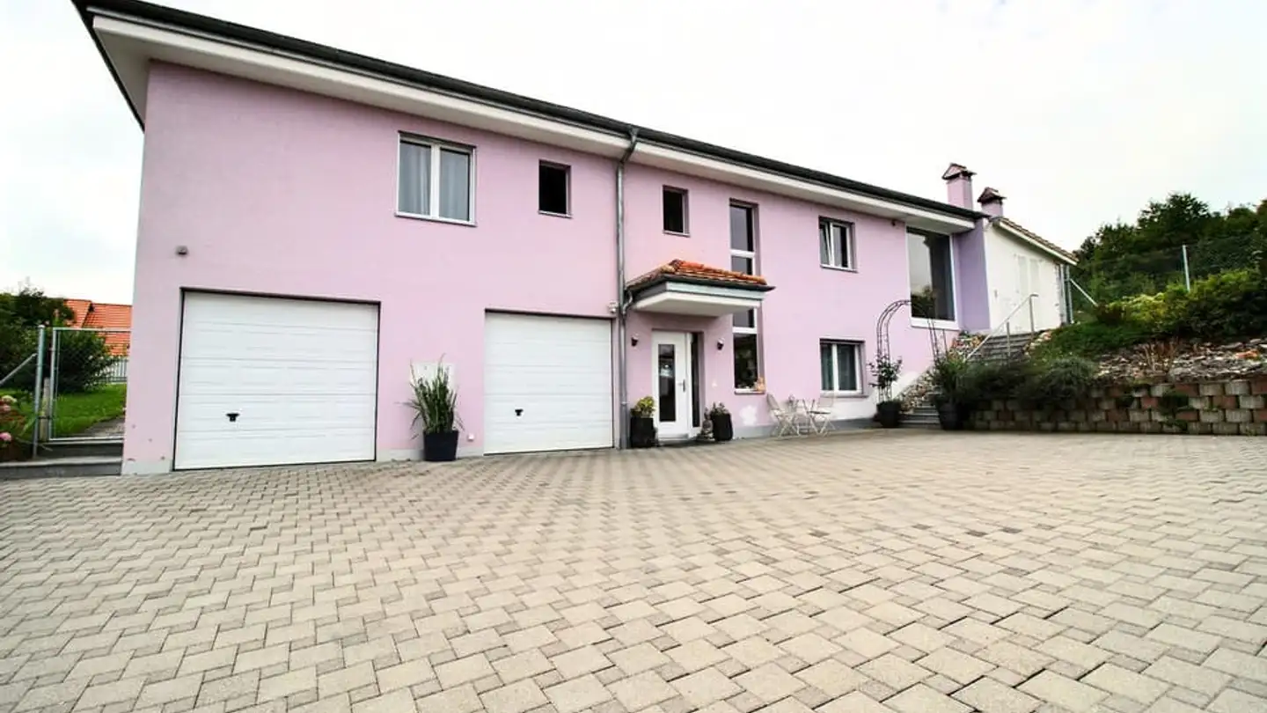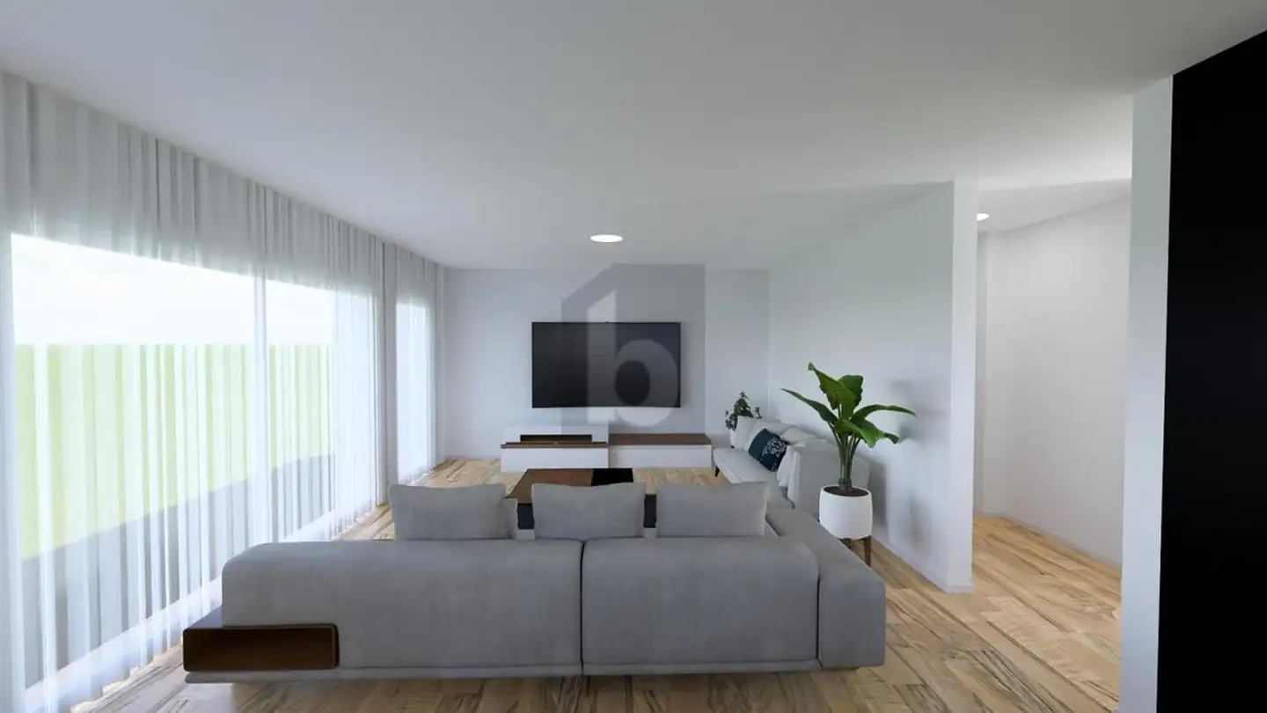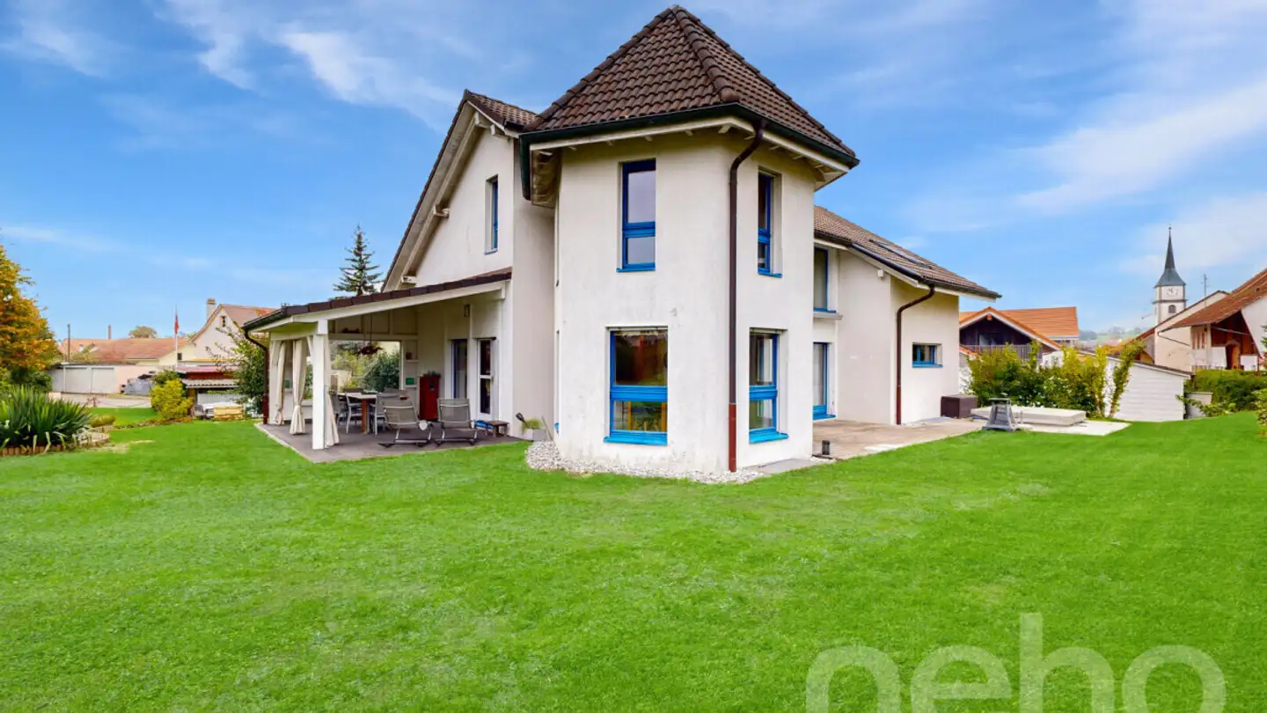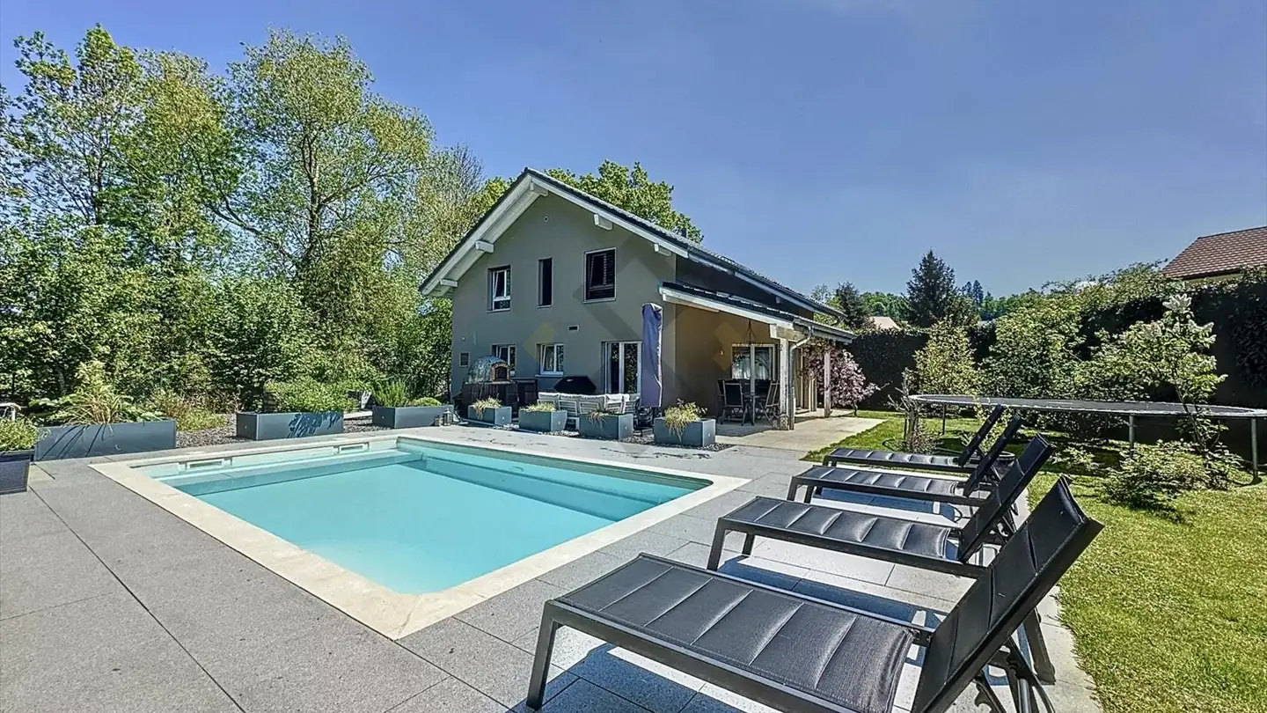Single house for sale - Impasse Des Bons-Pâquiers 3, 1720 Corminboeuf
Why you'll love this property
Spacious garden with fruit trees
Two sunny terraces for relaxation
Quick access to Fribourg city
Arrange a visit
Book a visit with Agence today!
Individual villa of 5.5 rooms in corminboeuf / fr
Individual villa of 5.5 rooms built in 1989. It consists of:
On the ground floor: an entrance of 3.8 m2, a living/dining area of 34.7 m2 with fireplace and access to terrace/garden, 1 open kitchen of 10 m2 fully equipped, 1 office of 5.8 m2 with wall cabinets, 1 bathroom of 3.3 m2 with shower/WC/washbasin.
On the 1st floor: 1 distribution hall of 3.7 m2, 1 bedroom of 15.8 m2 with access to balcony, a bedroom of 13.8 m2 with wall cabinets and access to balcony, 1 bedroom of 10.7 m2 with wall cabine...
Property details
- Available from
- By agreement
- Rooms
- 5.5
- Construction year
- 1989
- Living surface
- 115 m²
- Land surface
- 935 m²
- Building volume
- 741 m³
