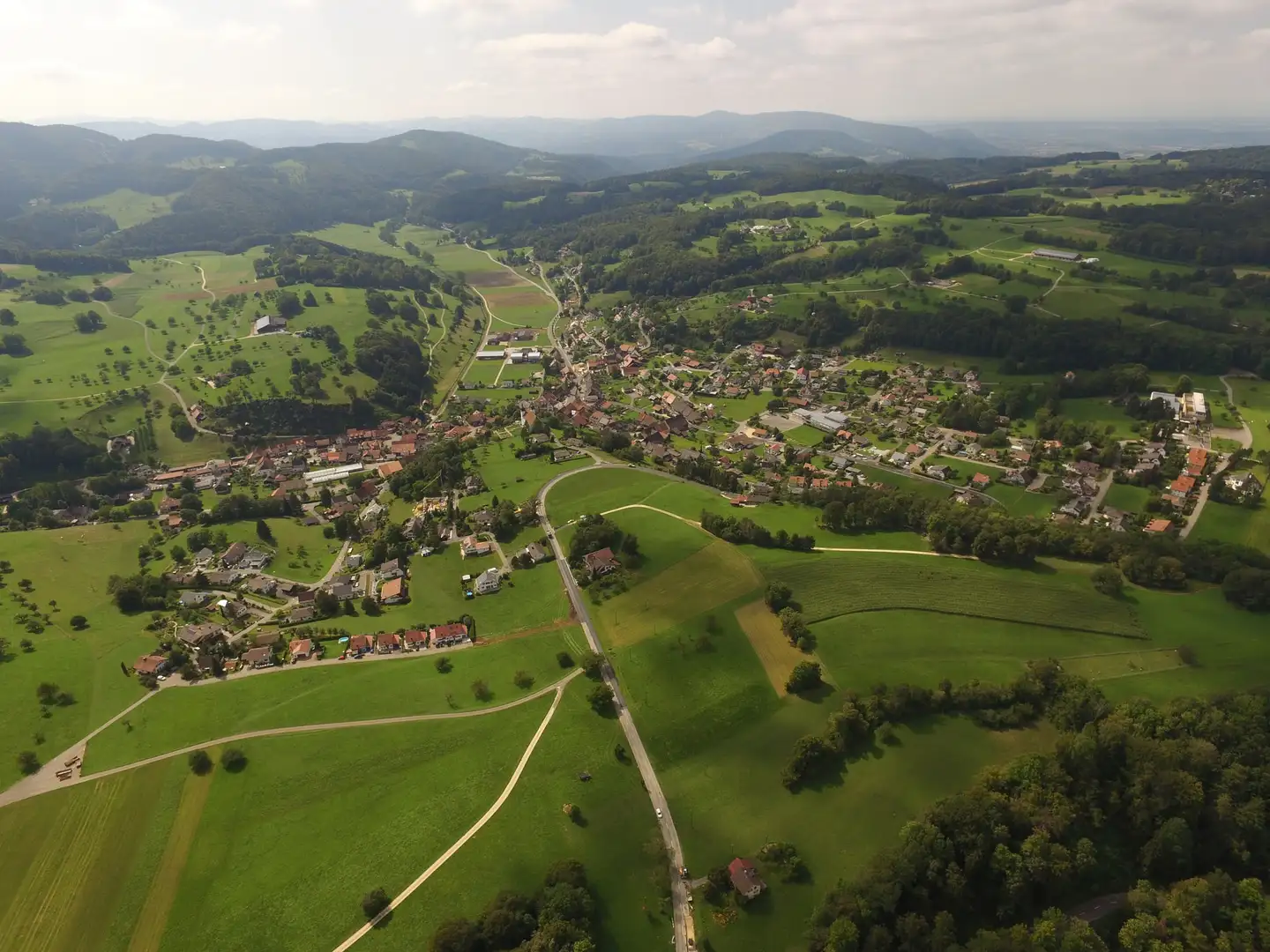


Browse all available houses and villas for sale in Kienberg (4468), and refine your search among 5 listings.

There are currently 6 houses for sale in Kienberg (4468). 17% of the houses (1) currently on the market have been online for over 3 months.
The median list price for a house for sale currently on the market is CHF 931’759. The asking price for 80% of the properties falls between CHF 538’128 and CHF 1’843’587. The median price per m² in Kienberg (4468) is CHF 5’235.