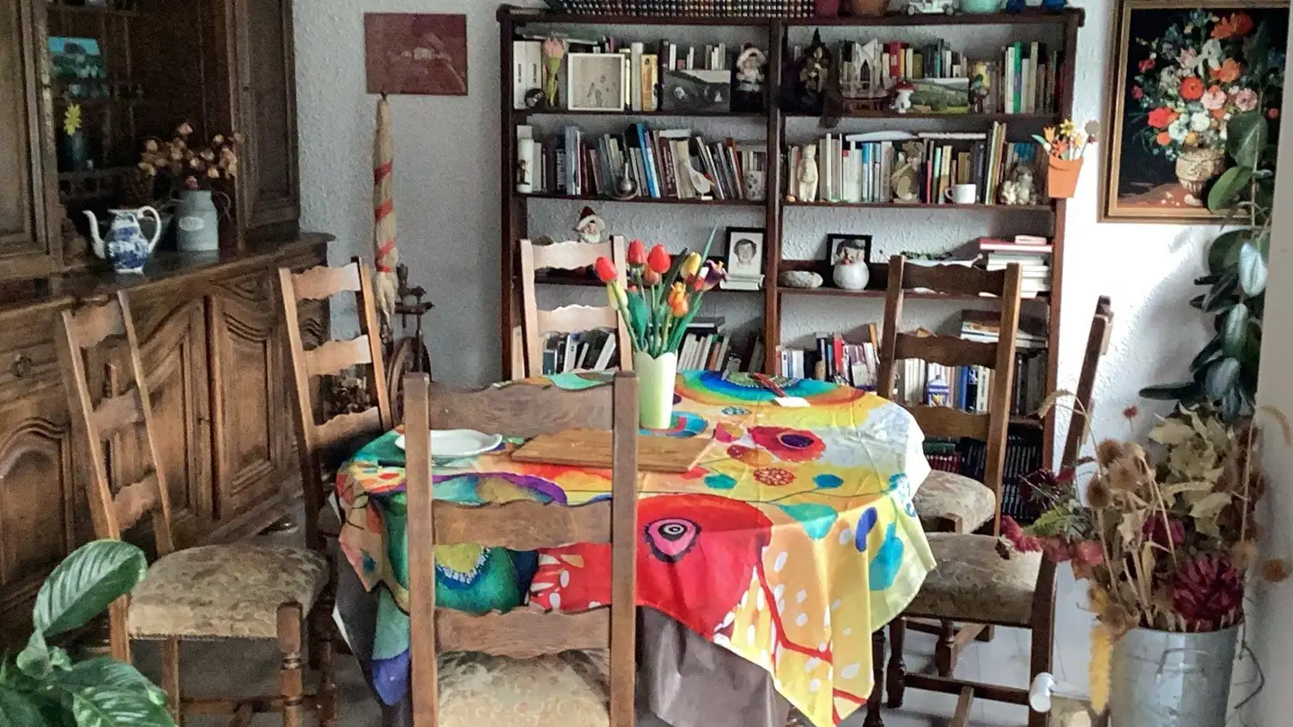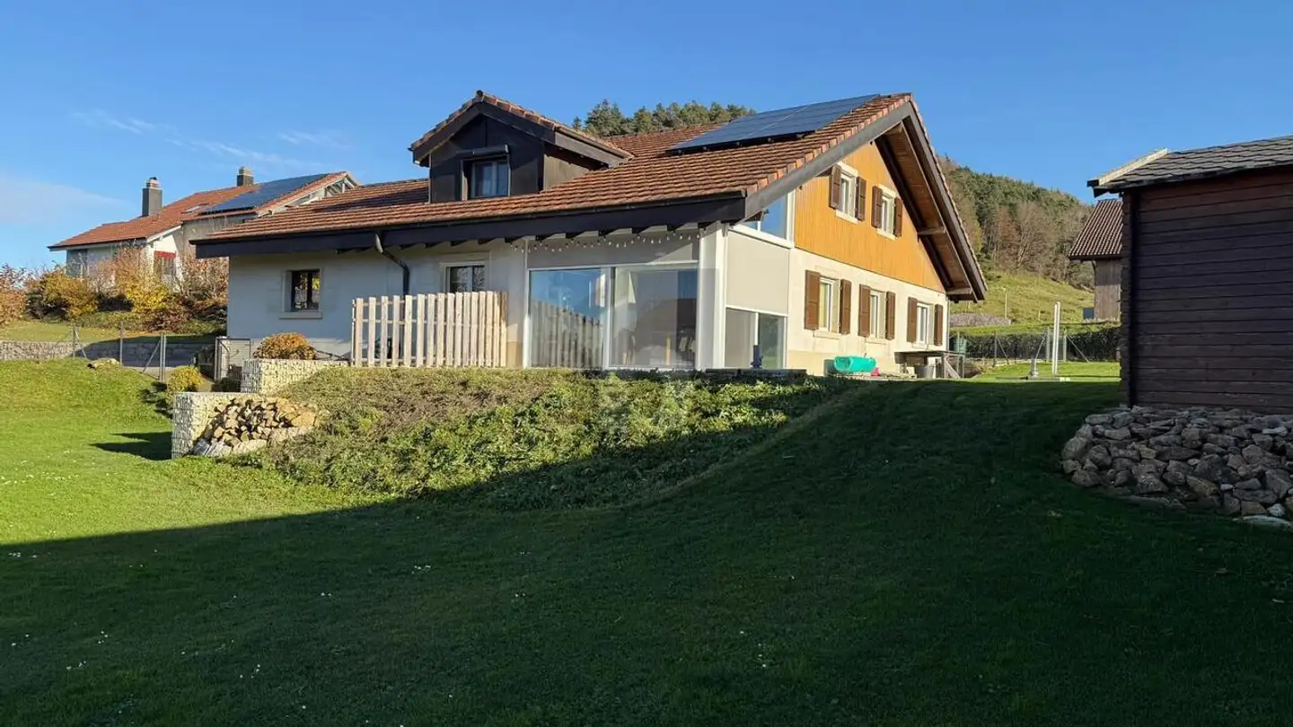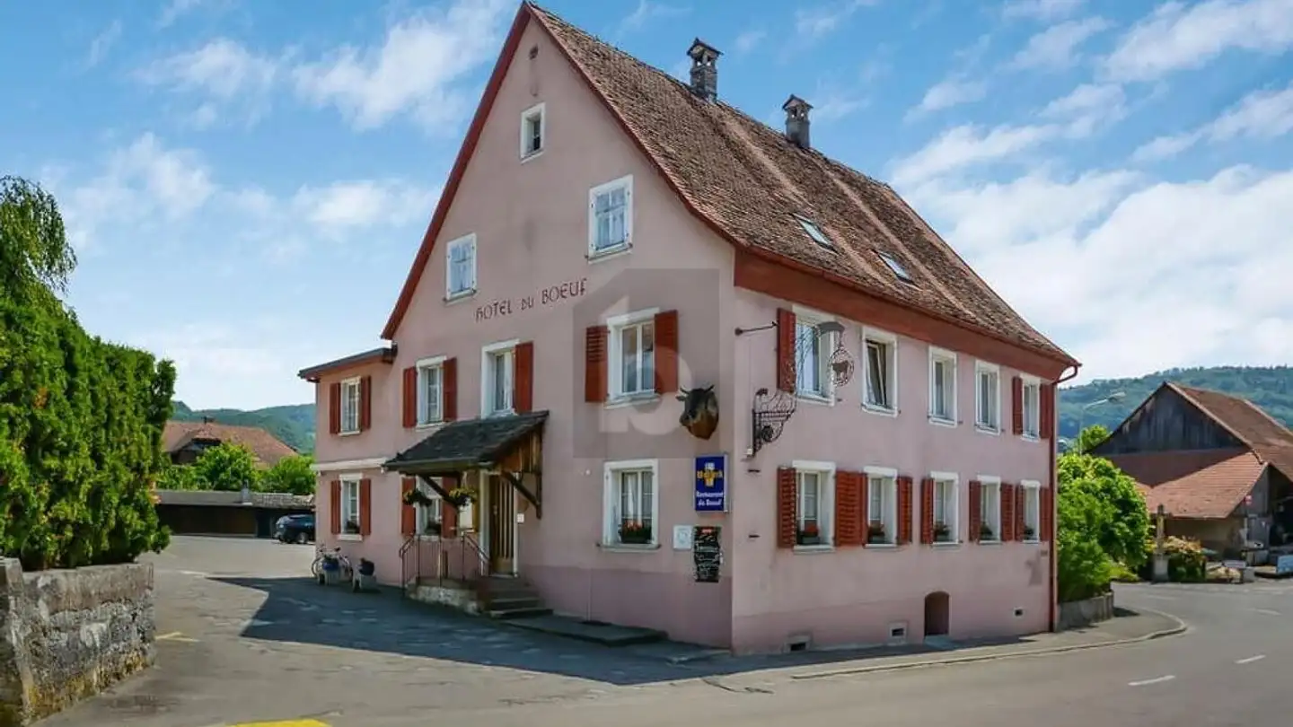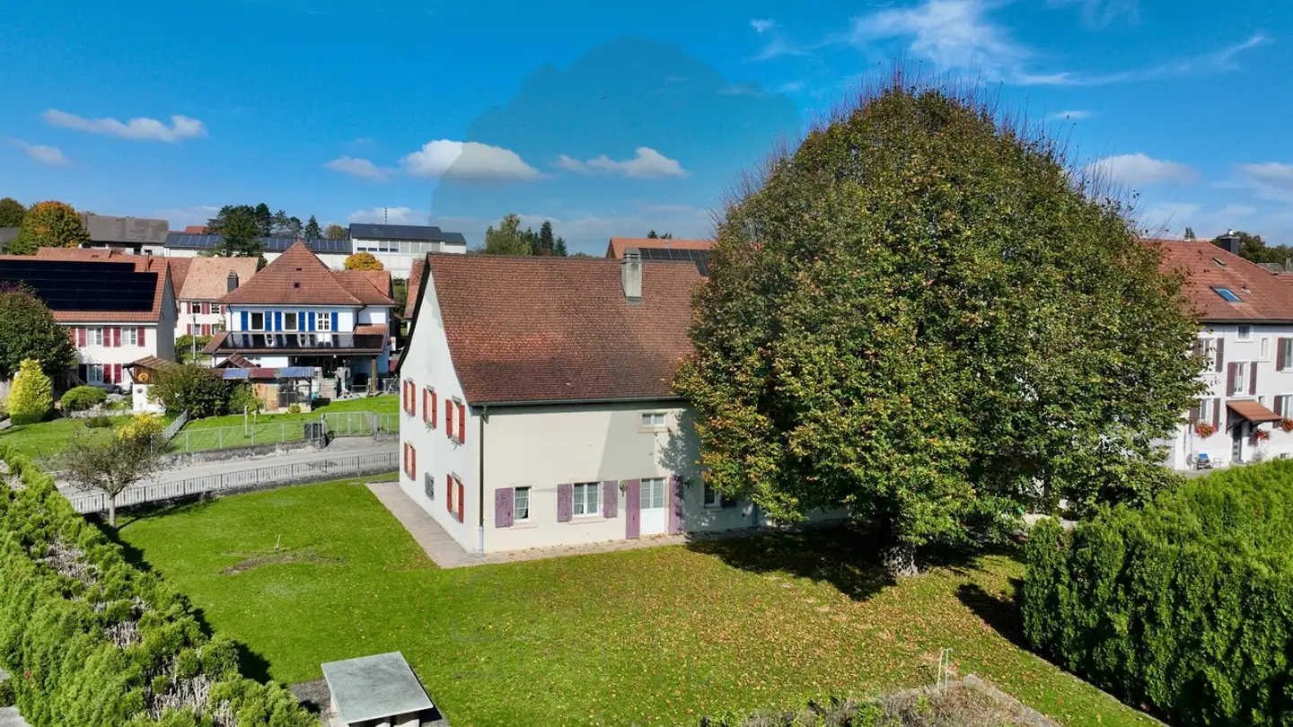Single house for sale - 2942 Alle
Why you'll love this property
Spacious garden with play area
Modern bioclimatic pergola
Renovated interiors with charm
Arrange a visit
Book a visit today!
5.5-room house
Charming 5.5-room villa in Alle, ideal for a family, in a peaceful and green setting.
Built in 1987 by a Jura company, this house is located at the end of a street, away from traffic, in an environment where children can play safely. It offers a pleasant living environment, combining tranquility, comfort, and functionality.
Nestled on a plot of 1,330 m² and carefully maintained, the house has undergone numerous renovations between 2011 and 2023, representing an investment of over Fr. 200,000. It...
Property details
- Available from
- By agreement
- Rooms
- 5.5




