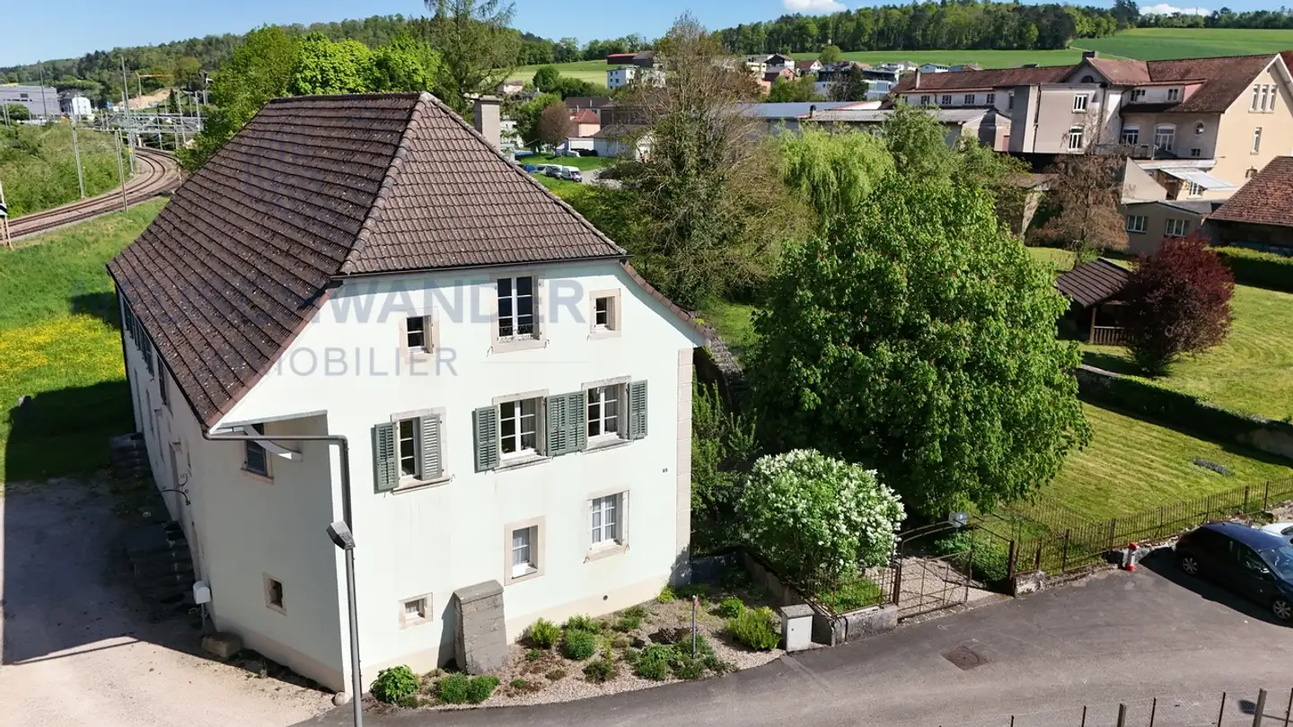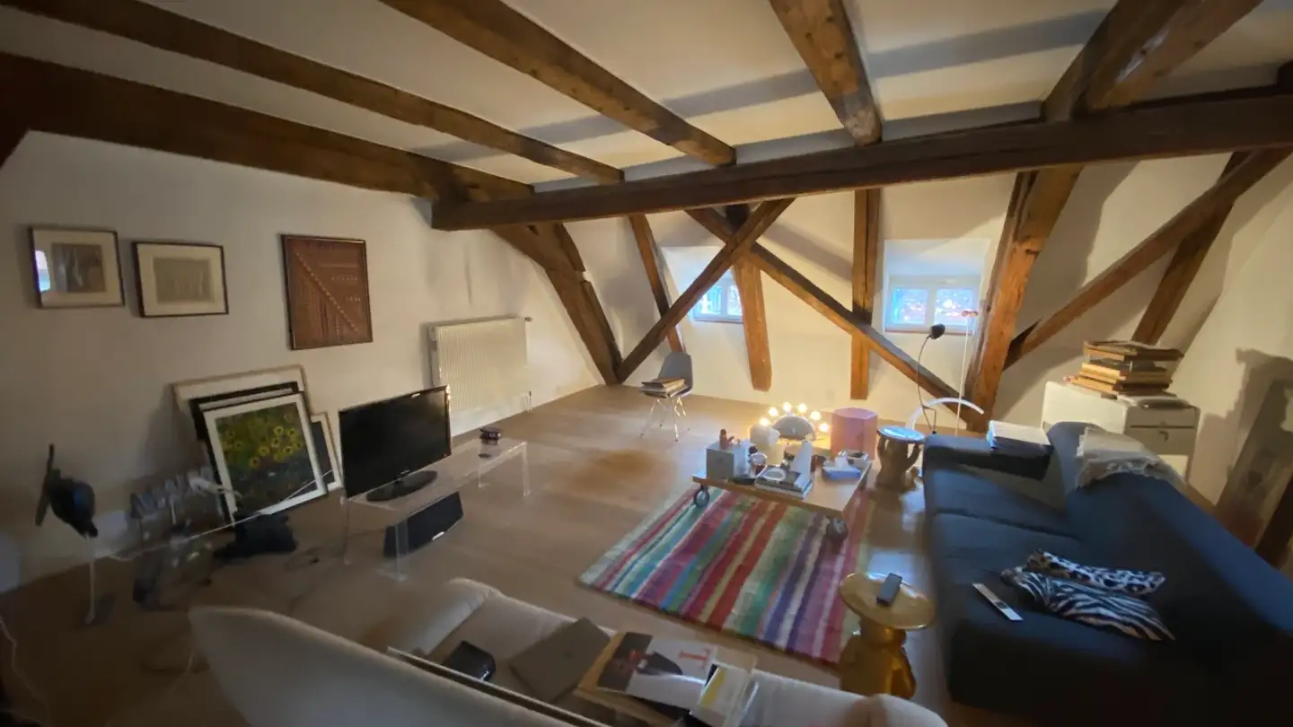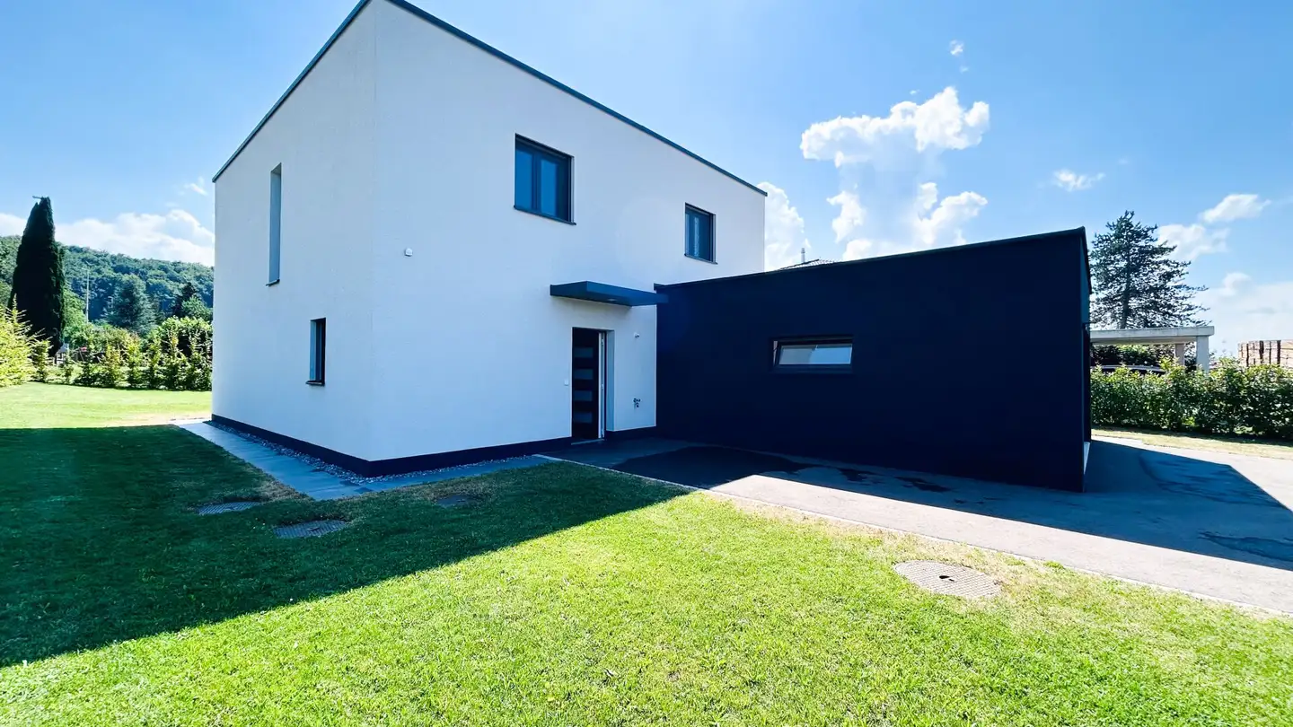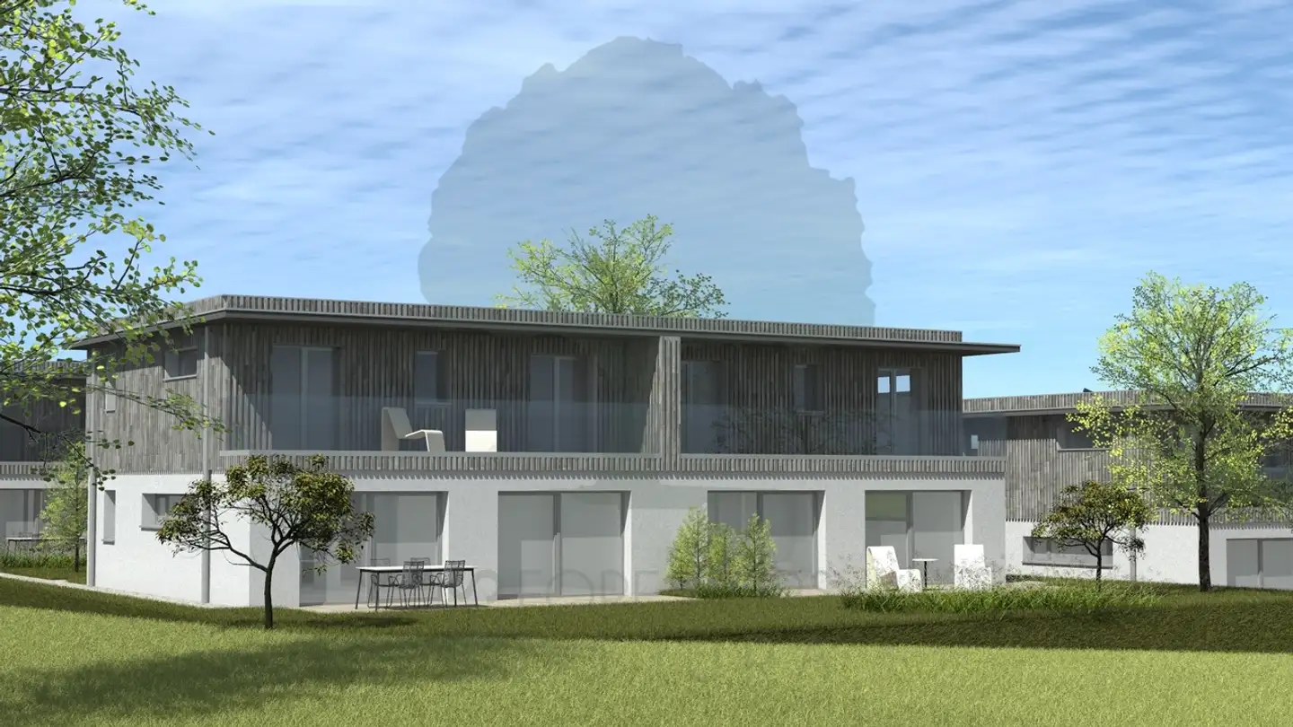Single house for sale - 2900 Porrentruy
Why you'll love this property
Commercial space on ground floor
Modern kitchens in apartments
Triplex with spacious living area
Arrange a visit
Book a visit with UrbanHome today!
This investment building, consisting of three apartments and a commercial space, is located in the old town of Porrentruy and close to all amenities.
The building is detailed as follows:
Ground floor:
A commercial space of 30 m2, equipped with a sink.
A WC-sink located on the 1st floor, accessible from the main entrance of the building, is dedicated to this space.
1st floor:
An apartment of 47 m2, with 2.5 rooms, consisting of an entrance hall, a fitted and livable kitchen, a living room, a bedr...
Property details
- Available from
- By agreement



