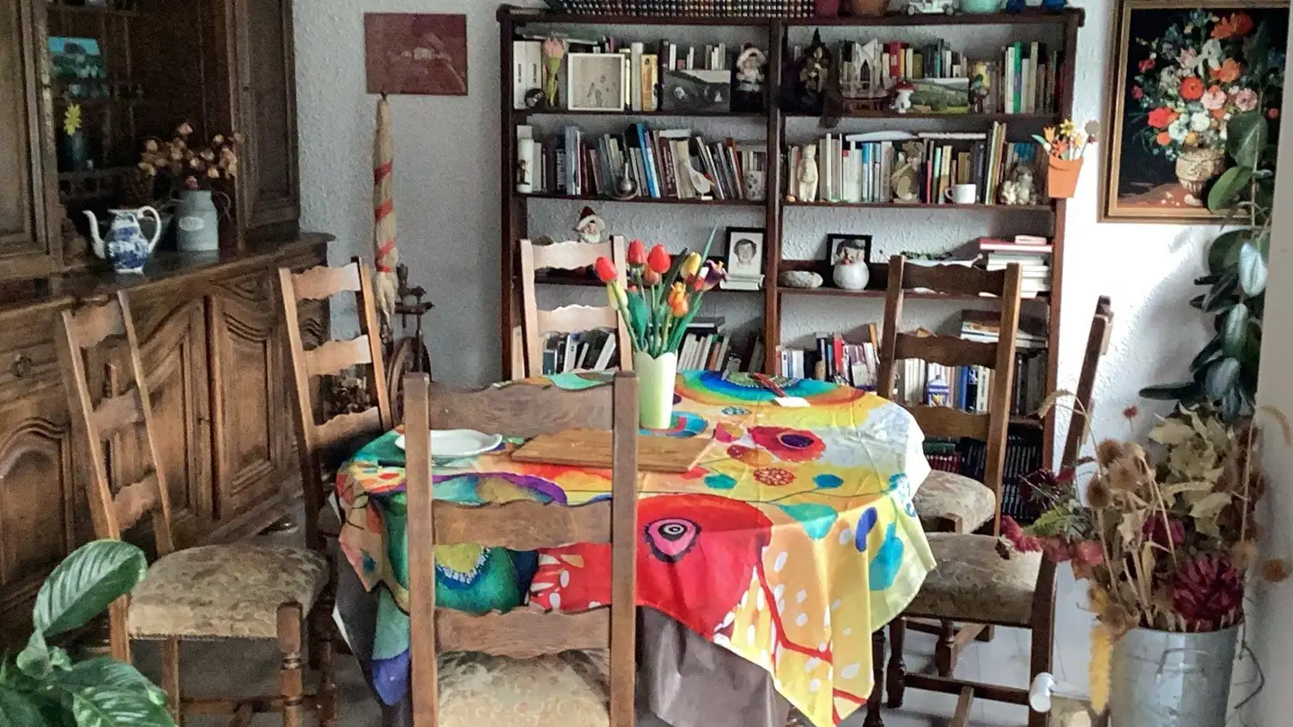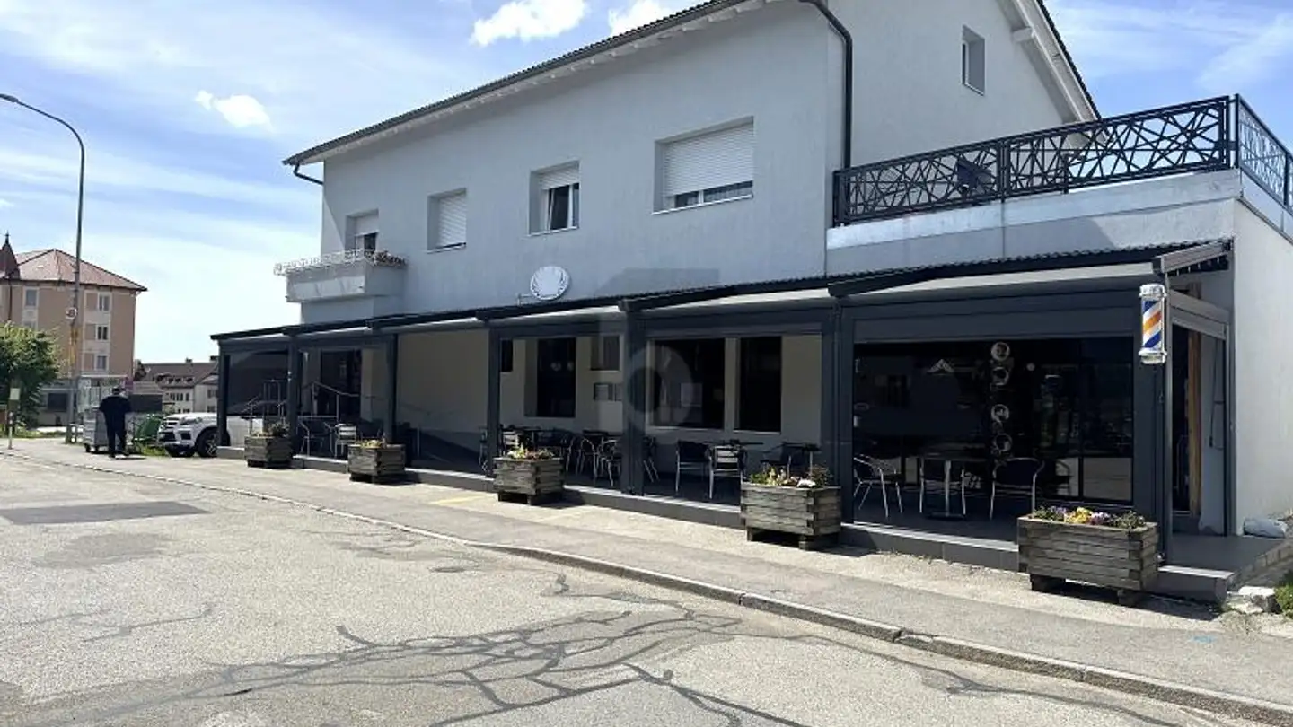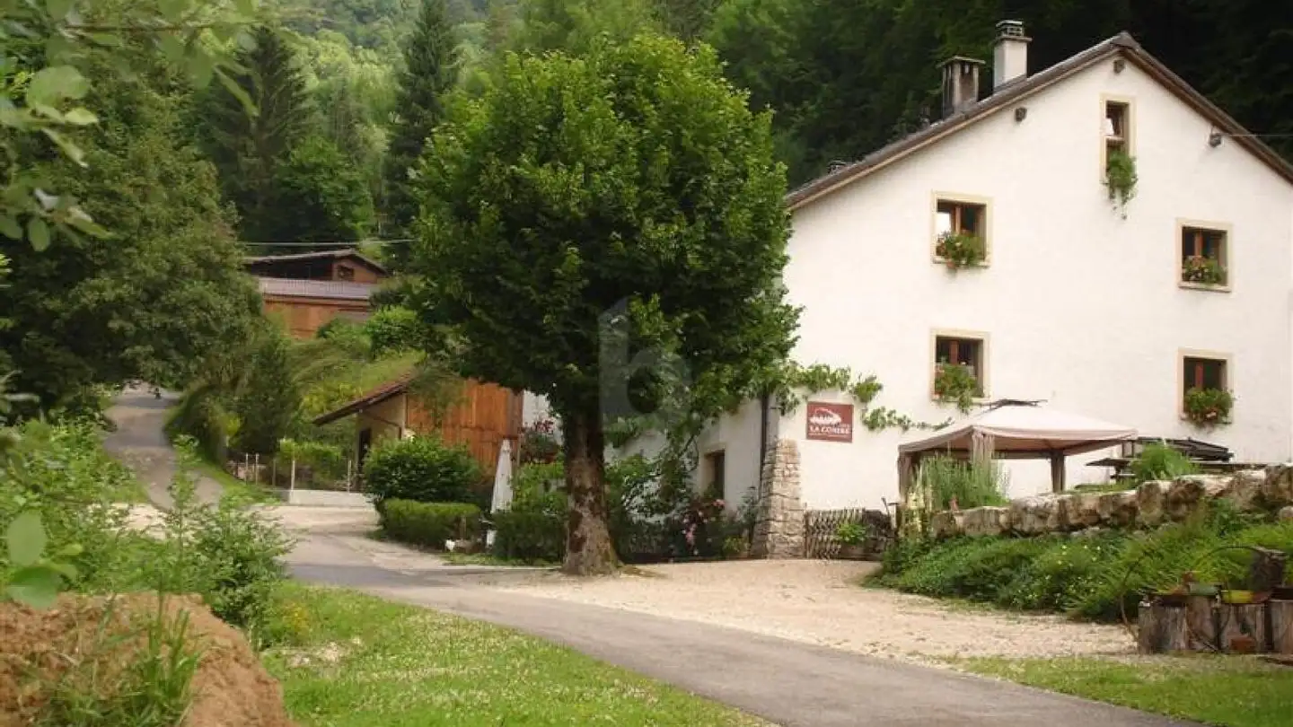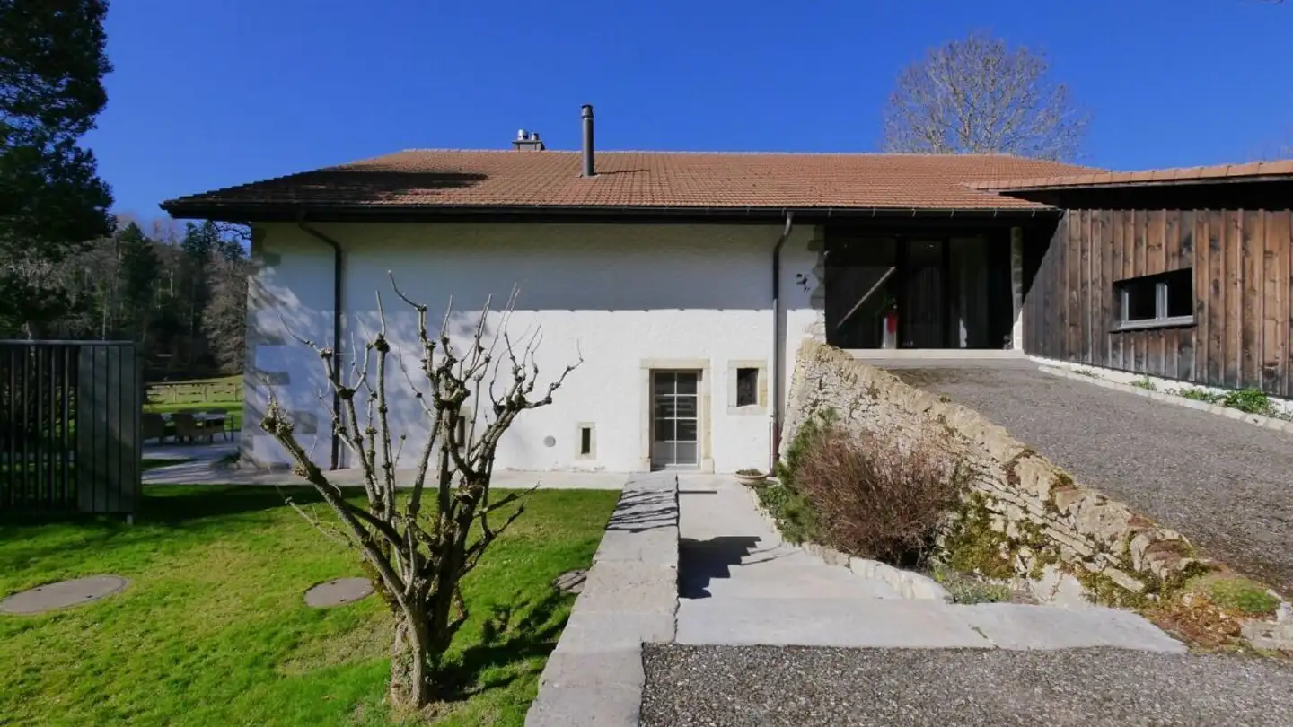Single house for sale - 2887 Soubey
Why you'll love this property
Renovated with high-quality materials
Versatile space for events
Private terraces for each apartment
Arrange a visit
Book a visit with UrbanHome today!
This historic farm, dating back to 1666, located in the old center of the village of Soubey and just a few steps from the Doubs, will charm you with its harmoniously redesigned volumes, its high quality renovation, and the great care taken in the choice of materials.
The owners have enhanced the place through a renovation between 2020-2025 and the creation of three spacious apartments as well as the design, in the old barn, of a reception area that can serve as a training center, rental for priv...
Property details
- Available from
- By agreement



