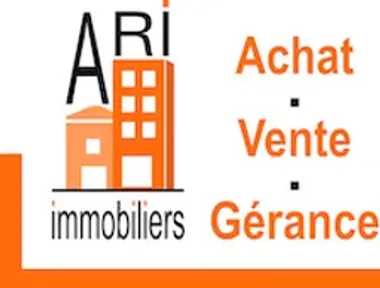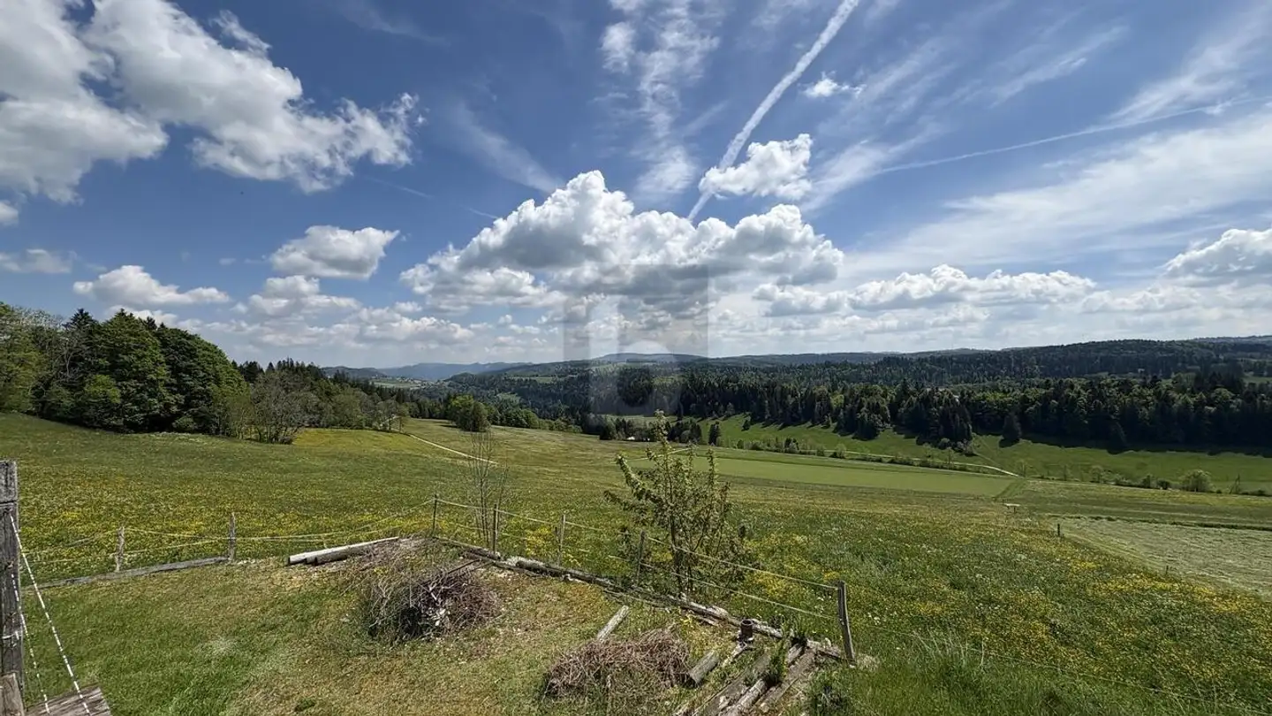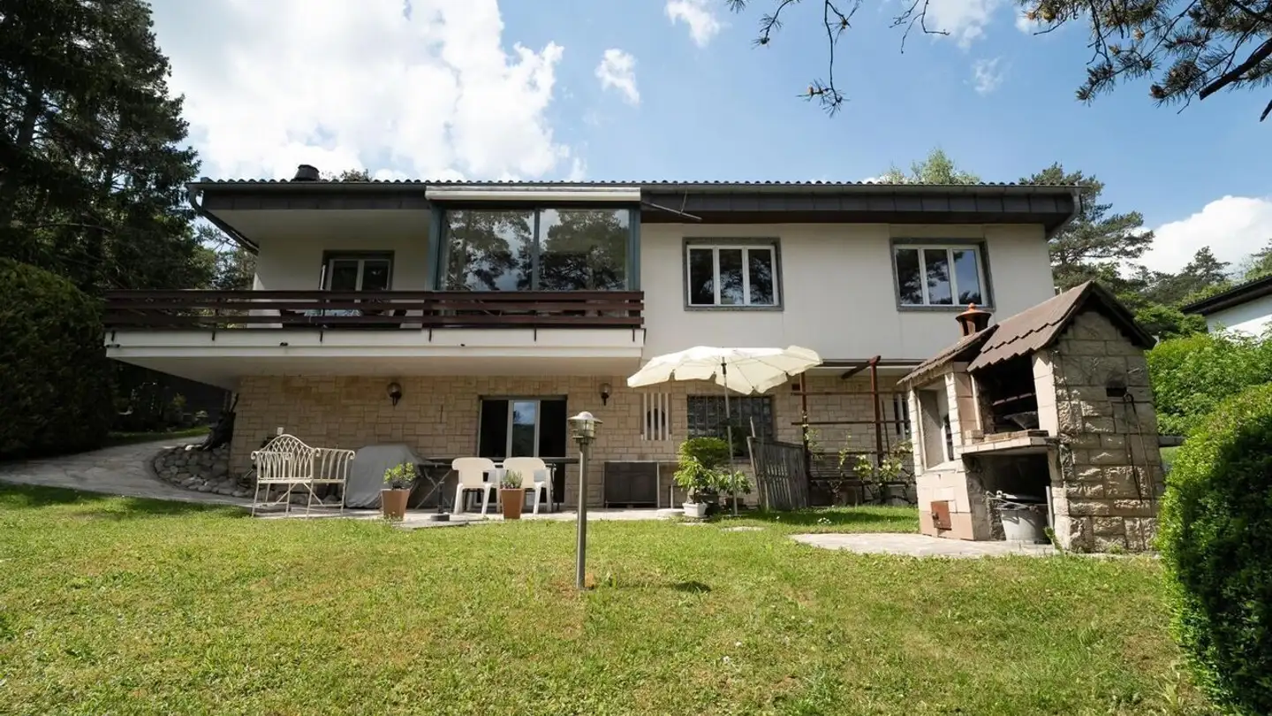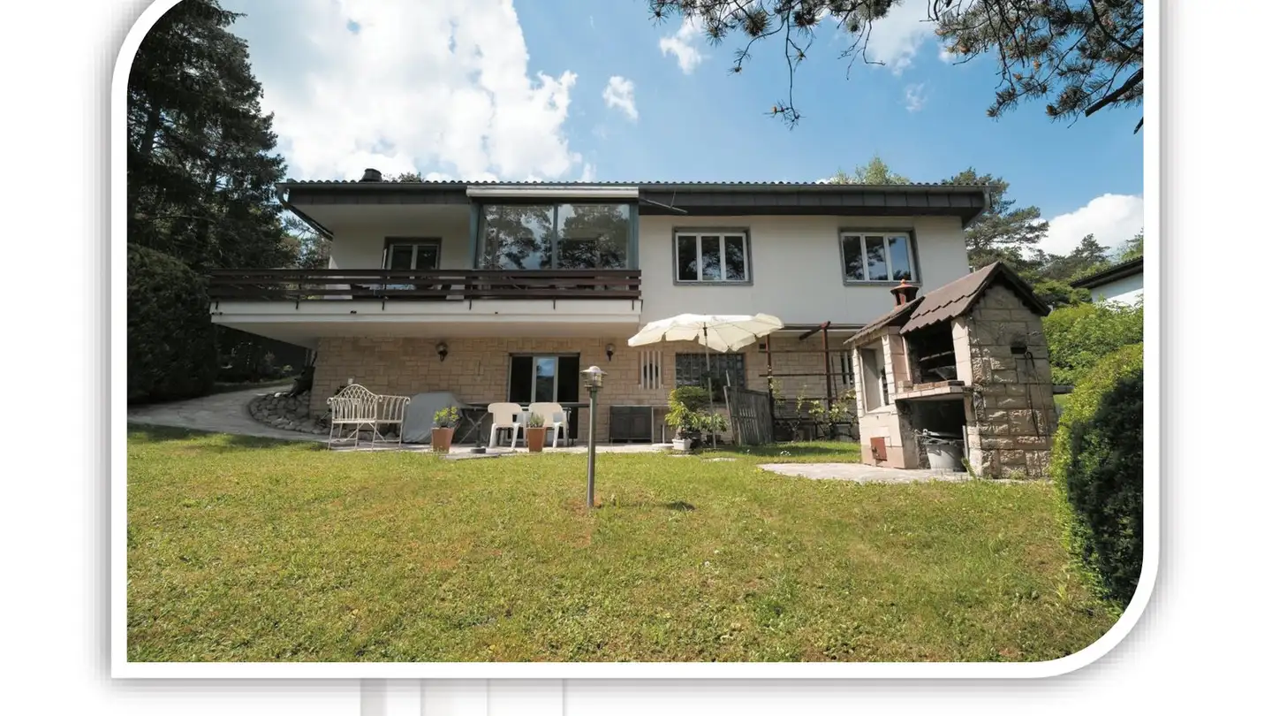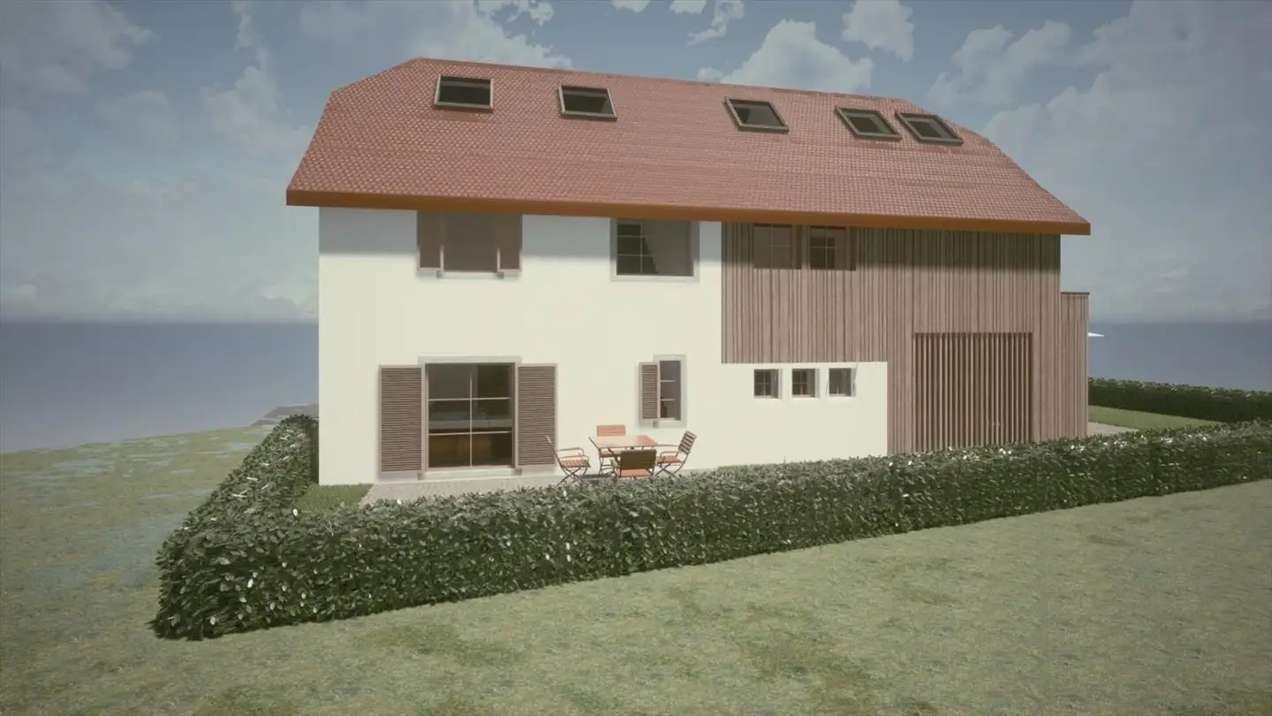Single house for sale - 2854 Bassecourt
Why you'll love this property
Potential for development
Renovated in 2008
Large southern plot
Arrange a visit
Book a visit today!
ARI-212 - Residential/Commercial Property - Modular
Modular building
This property offers very interesting development potential; due to its volume of 1,260 m3, its semi-excavated basements over the entire surface of the building (152 m2) and its beautiful and large plot of land to the south of the building.
Building completely renovated in 2008.
Ground floor
Commercial space of 150 m2 convertible into an apartment
- Large reception hall of 31.30 m2 ;
- Living room, bedroom of 28.30 m2 ;
- Living room, bedroom of 15.30 m2 ;
- Living room, bedro...
Property details
- Available from
- By agreement
- Construction year
- 1947
- Renovation year
- 2008
- Living surface
- 221 m²
- Land surface
- 723 m²
- Building volume
- 1260 m³
