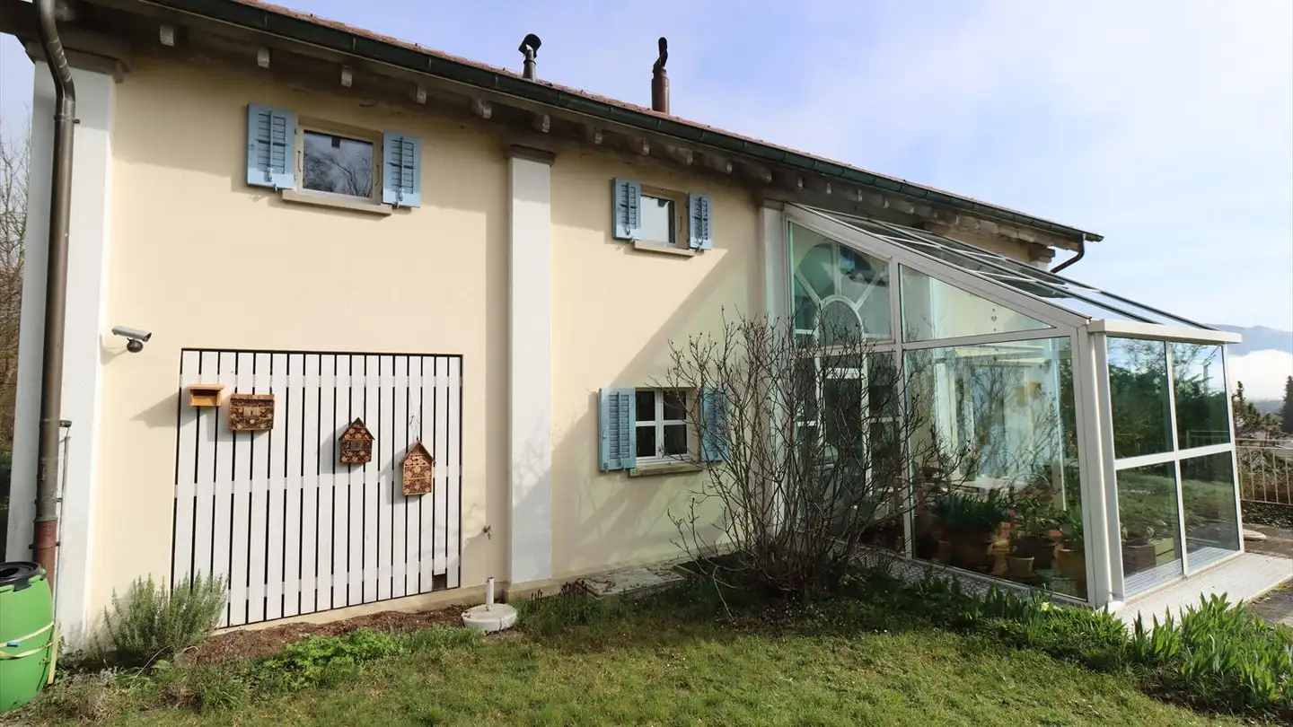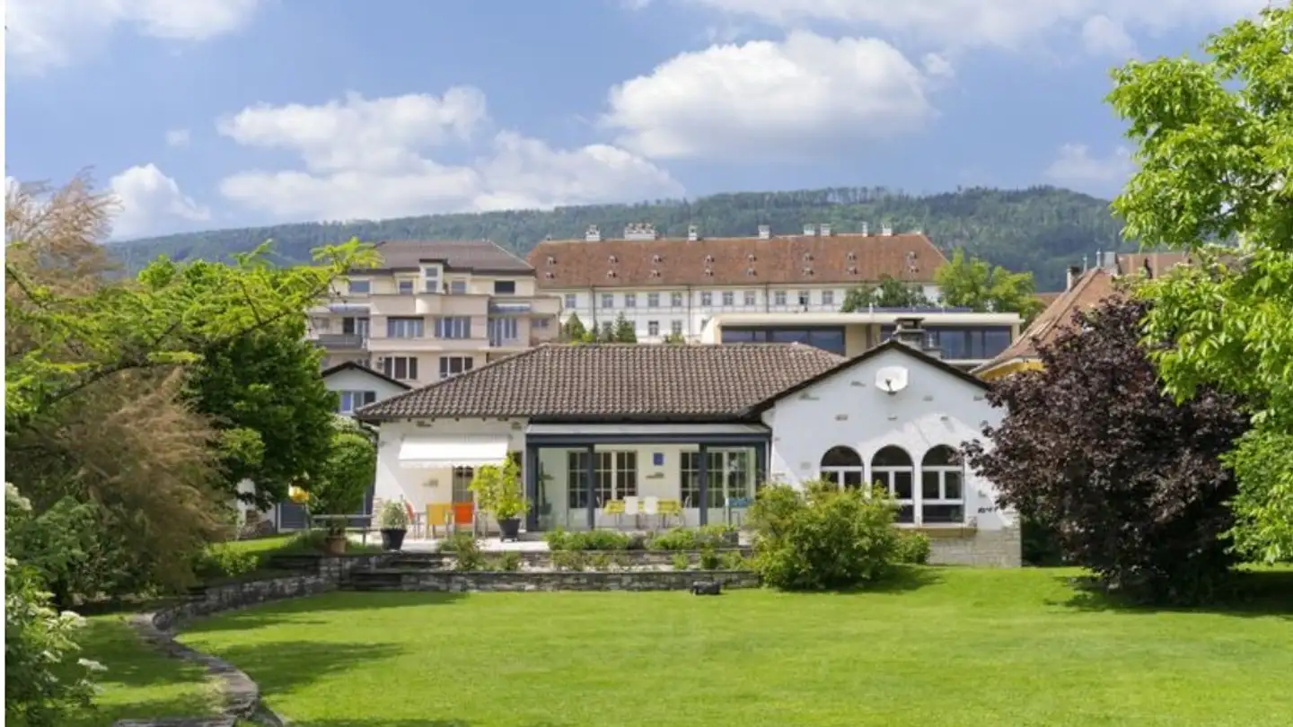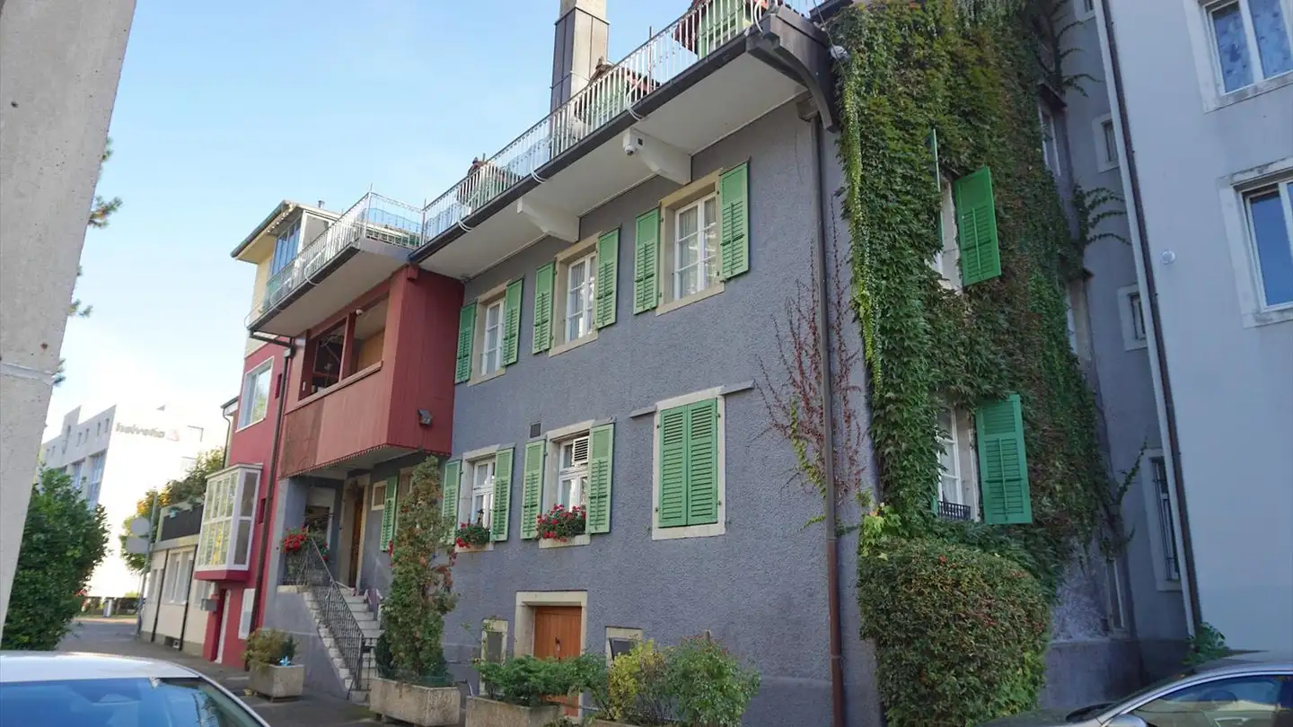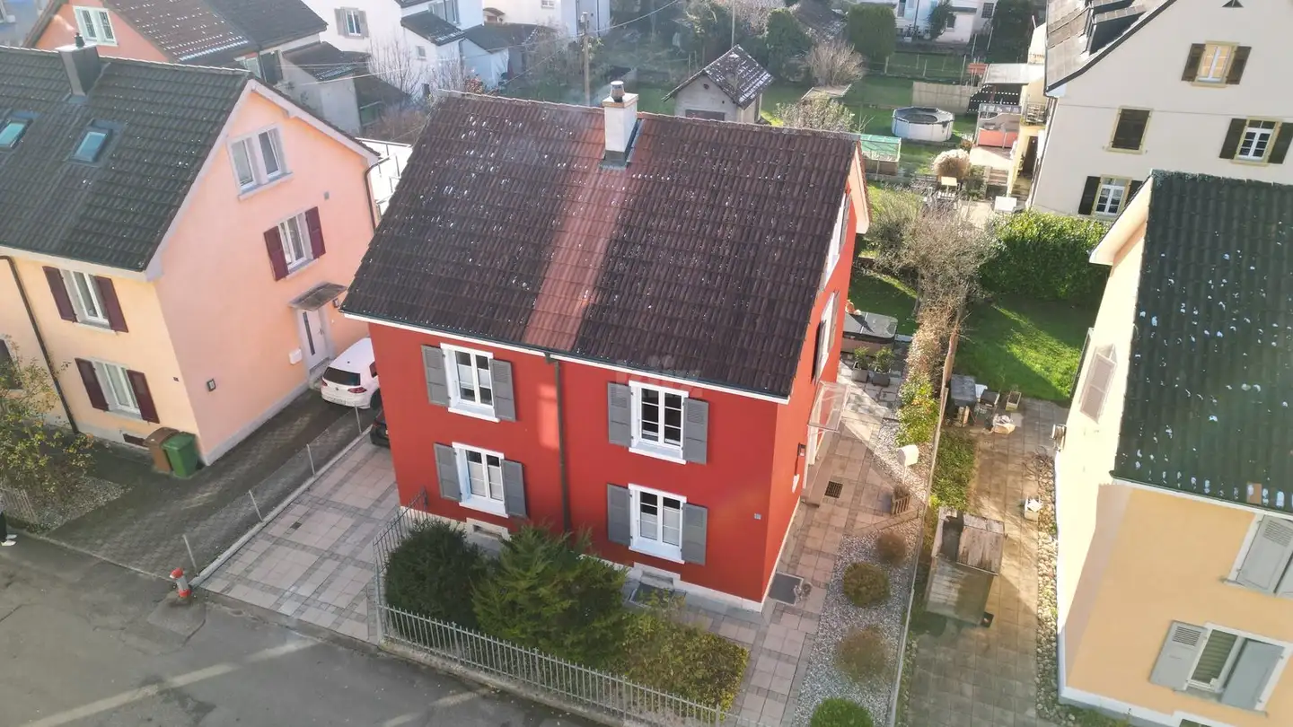Single house for sale - 2853 Courfaivre
Why you'll love this property
High-end finishes throughout
Spacious covered terrace
Double garage with direct access
Arrange a visit
Book a visit today!
Luxurious 6.5-room villa
Villa with high-end finishes of 6.5 rooms, a living area of 178 m2 with 1 large double garage and optional pool, all built on a plot of 755 m2 located in the new Quartier de La Combe.
Ground floor:
1 entrance hall/vestibule of 11.10 m2
1 magnificent open-plan kitchen leading to the dining room of 28.30 m2 with 1 pantry of 2.75 m2
1 living room with large bay window of 31 m2
1 bedroom of 10 m2
1 bathroom with Italian shower, sink and WC of 5.2 m2
1 laundry/technical room equipped with a washi...
Property details
- Available from
- By agreement
- Rooms
- 6.5
- Construction year
- 2024
- Living surface
- 180 m²
- Usable surface
- 300 m²
- Land surface
- 755 m²



