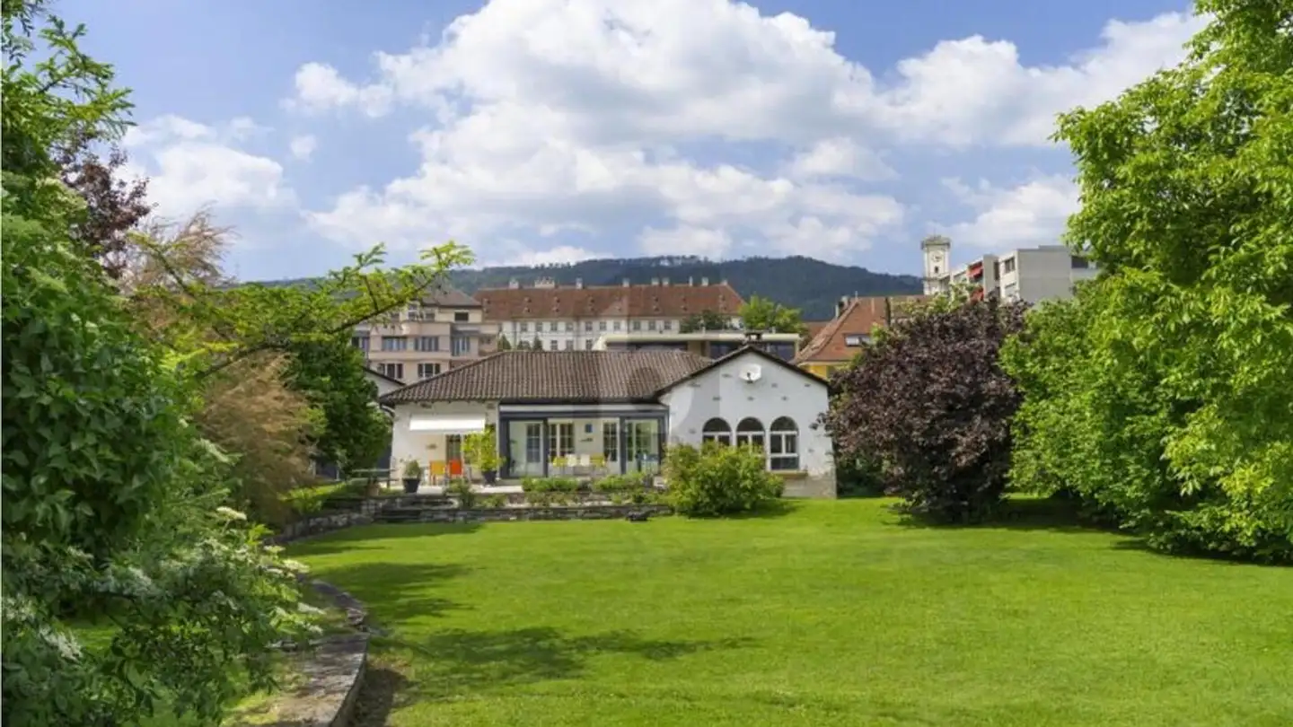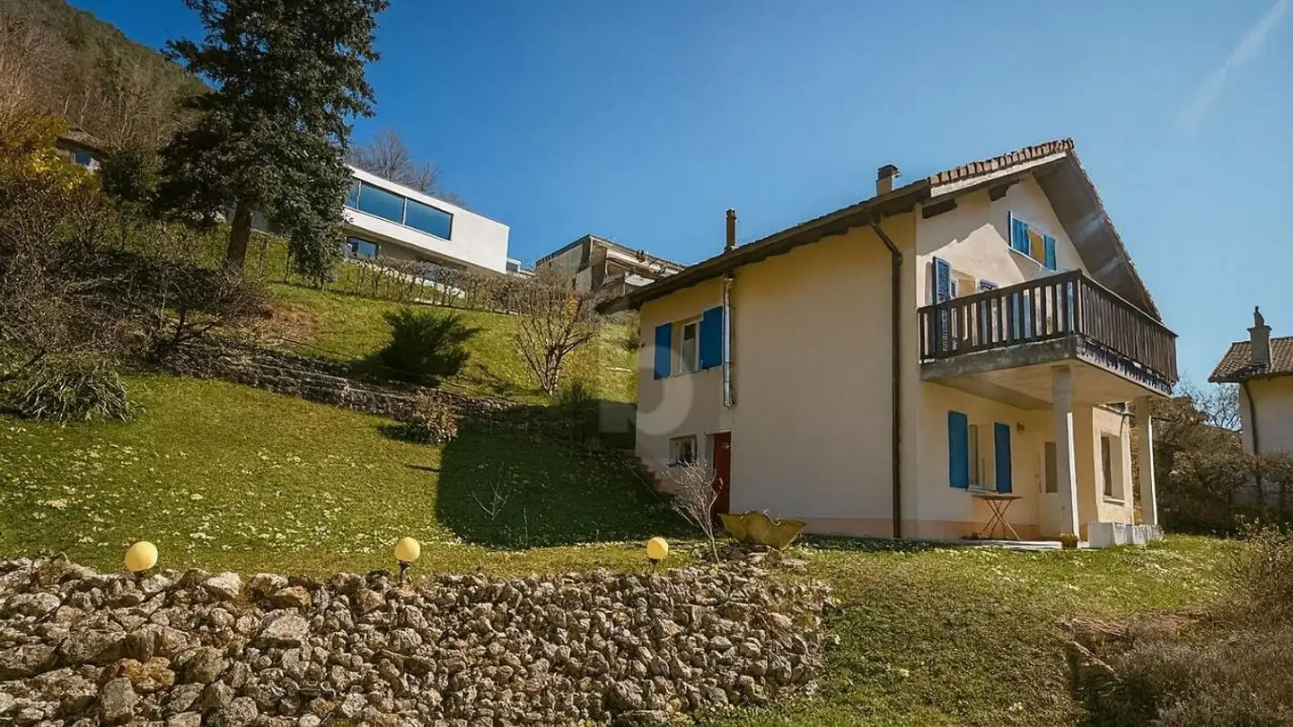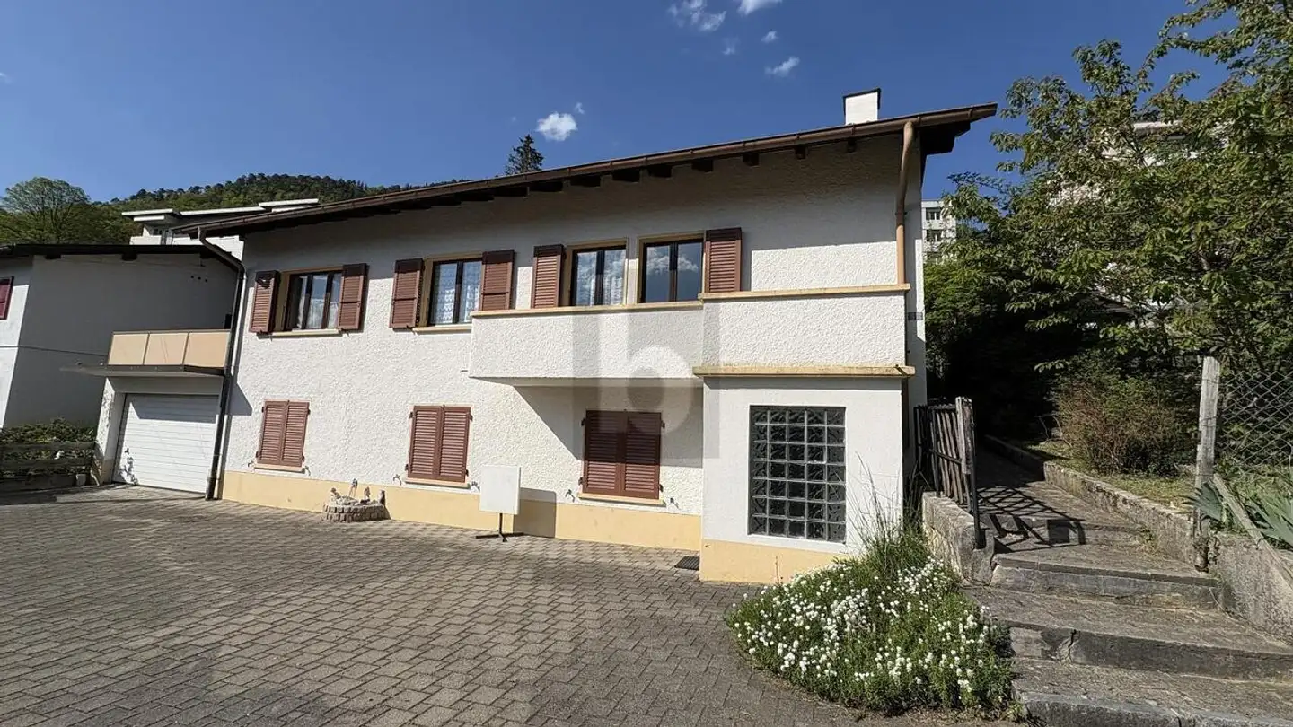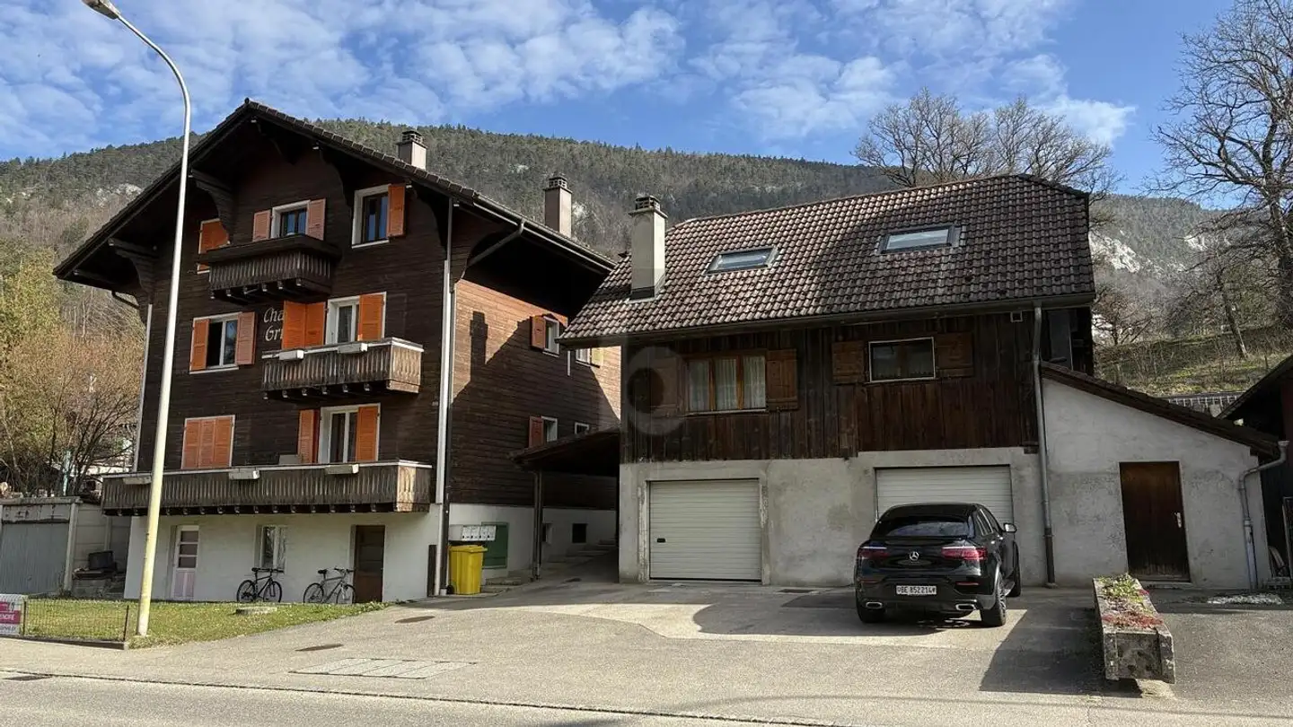Single house for sale - 2853 Courfaivre
Why you'll love this property
Spacious terrace with views
Beautiful landscaped garden
Renovated and customizable
Arrange a visit
Book a visit with Ventura today!
House
House, Courfaivre - 630000
Description
Charming family house partially renovated on one level with a complete basement
Construction: 1978
renovation:
facade (1998)
Double-glazed PVC windows (2013)
Boiler (2017)
This lovely house needs refreshing, it is adaptable according to your wishes. Enjoy a pleasant living environment where it is good to live. A must-see!
For more information
Please contact me
Marie Ventura
m. ventura@avendre. ch.
Location
Beautiful plot of 956 m2 located in a residential ...
Property details
- Available from
- By agreement



