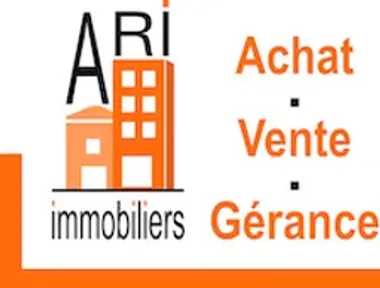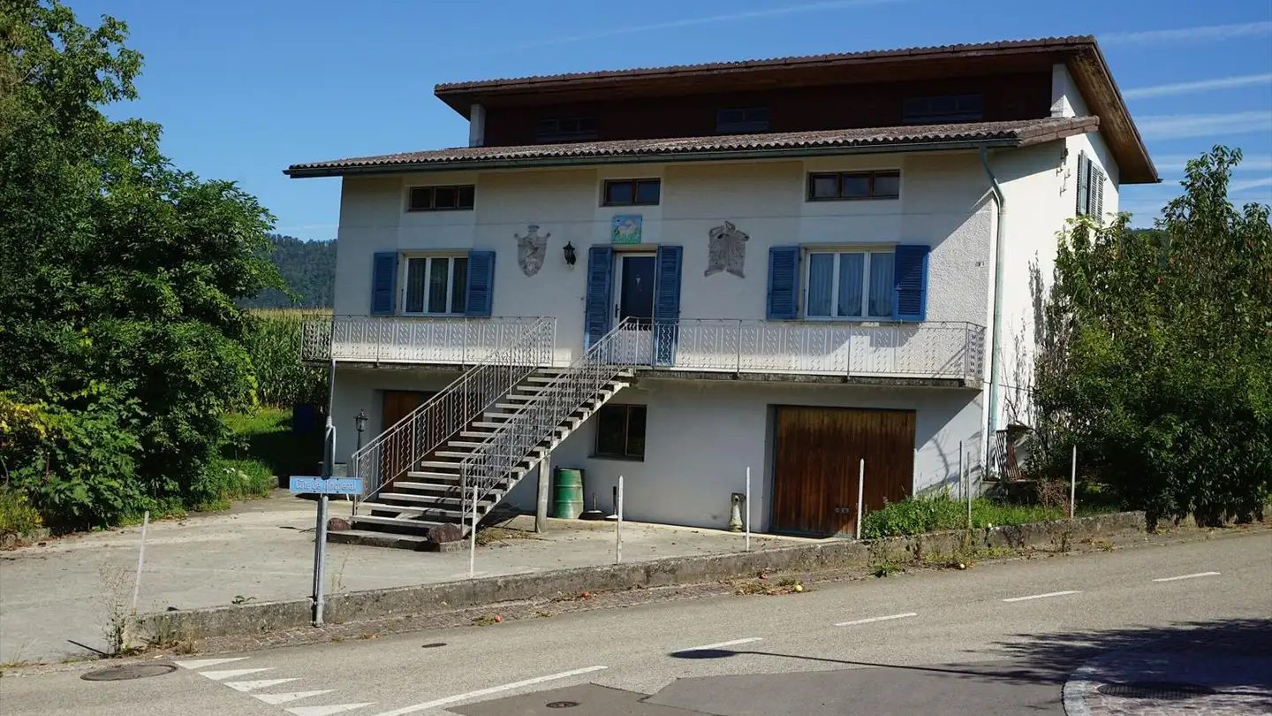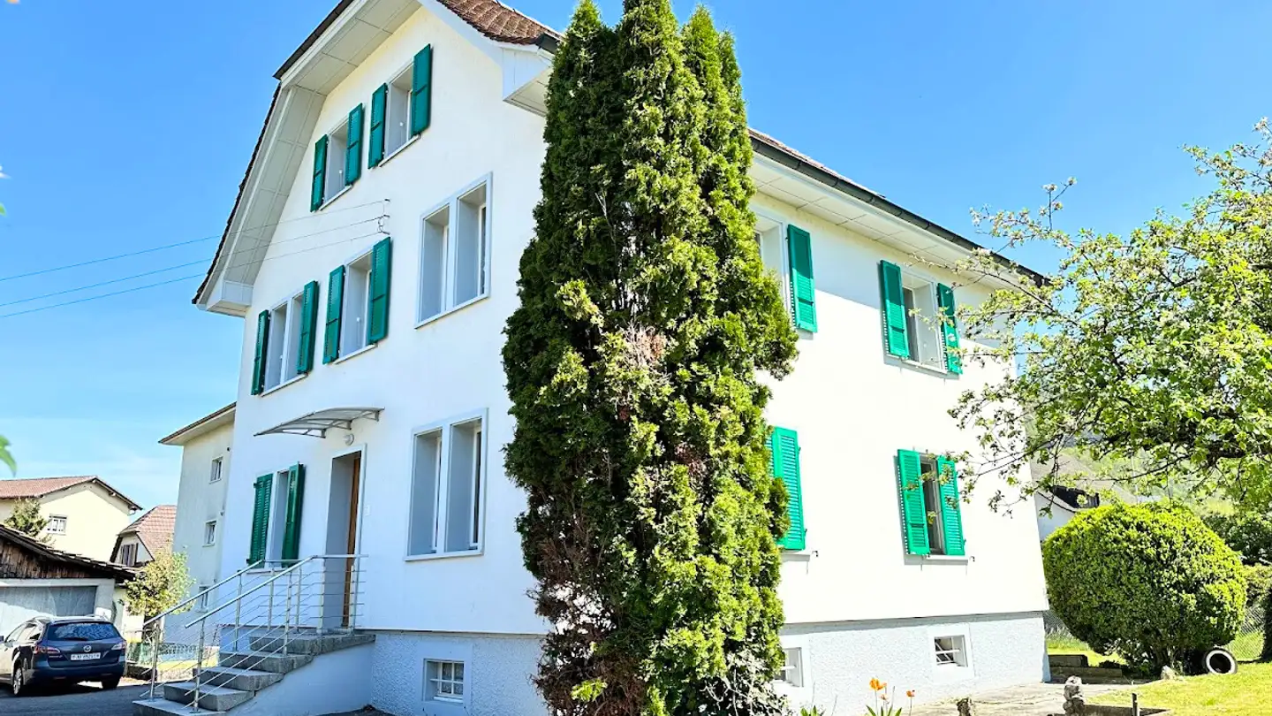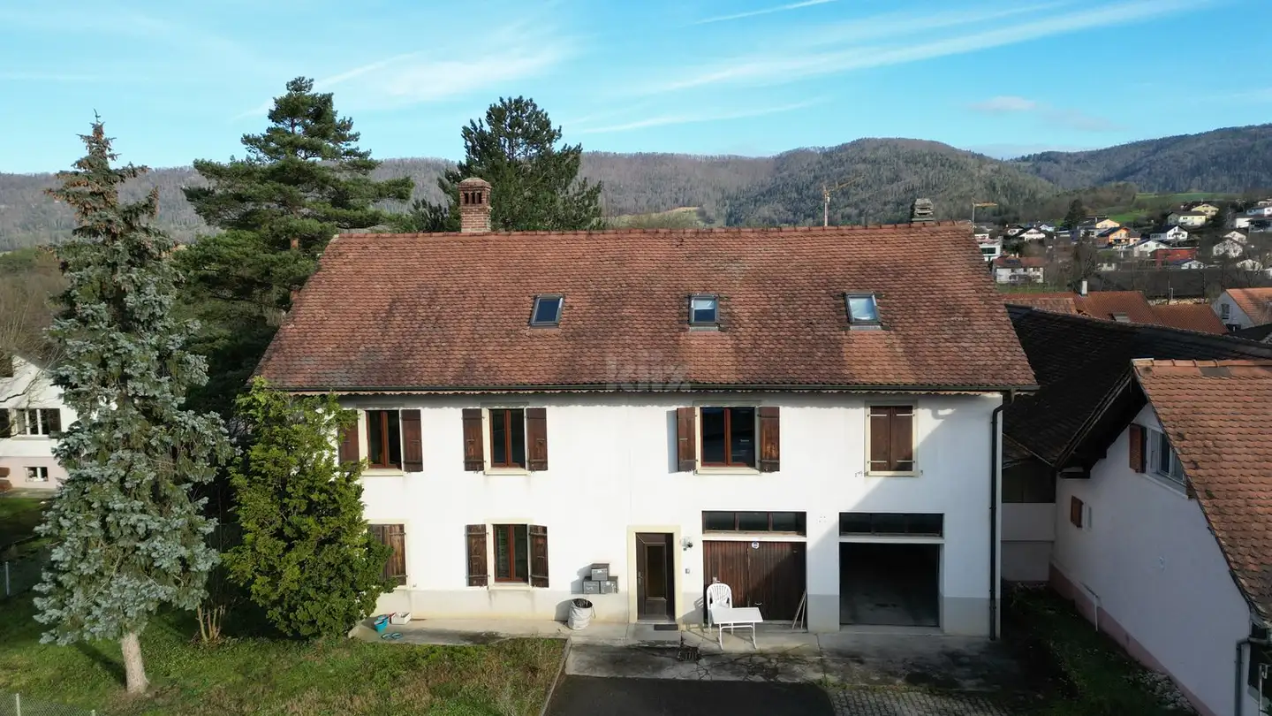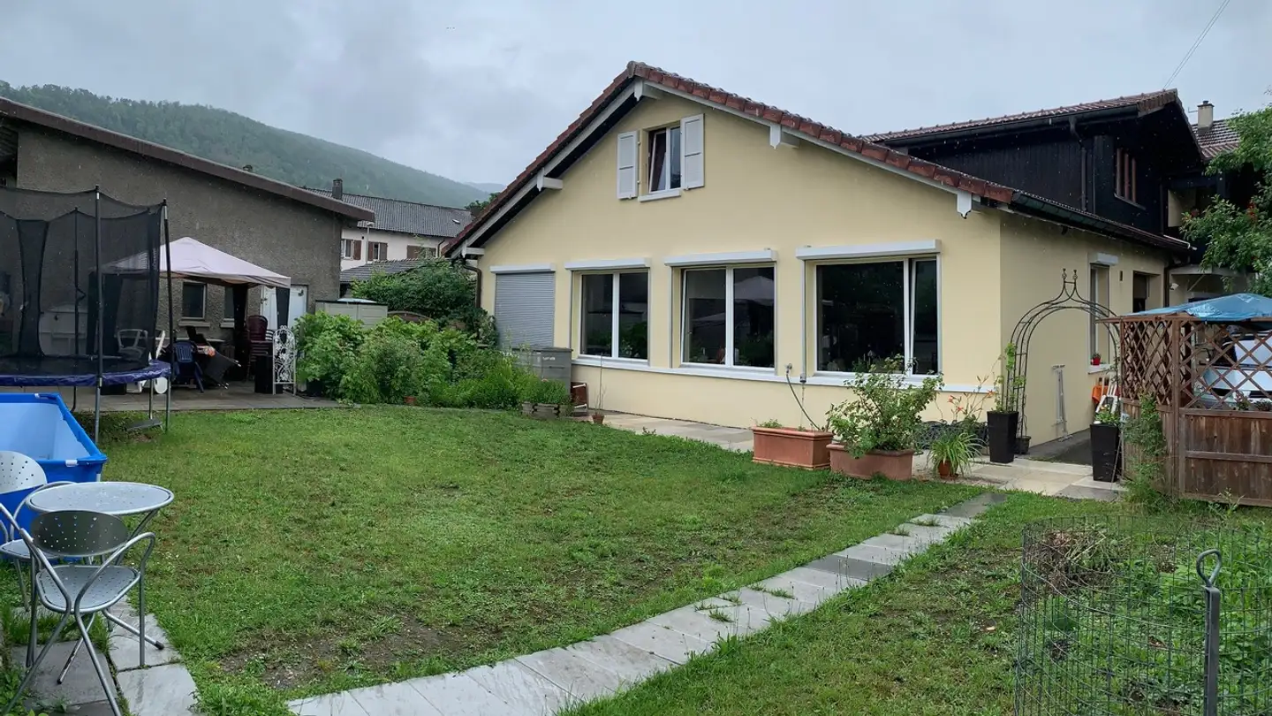Single house for sale - 2830 Courrendlin
Why you'll love this property
Spacious terrace with fireplace
Cozy living room with chimney
Versatile workshop space
Arrange a visit
Book a visit today!
Ari-152 more than 200 m2 of living space! house with character of 6.5 rooms
Ground floor (net floor area of 104.50 m2, without terrace)
- Entrance hall/vestibule of 18.80 m2;
- Dining room/living room with beautiful fireplace of 36.80 m2;
- Kitchen and bar area of 15.90 m2;
- Bedroom 1 of 15.80 m2;
- Bedroom 2 of 10.40 m2;
- Shower room with WC and bathtub of 5 m2;
- Separate WC of 1.80 m2;
- Terrace with fireplace of 18 m2.
Upstairs (net floor area of 47 m2, without attic)
- Bedroom 3 of 17.50 m2;
- Bedroom 4 of 13.40 m2;
- Shower room with WC and shower of...
Property details
- Available from
- By agreement
- Rooms
- 6.5
- Construction year
- 1970
- Renovation year
- 2014
- Living surface
- 168 m²
- Usable surface
- 221 m²
- Building volume
- 905 m³
