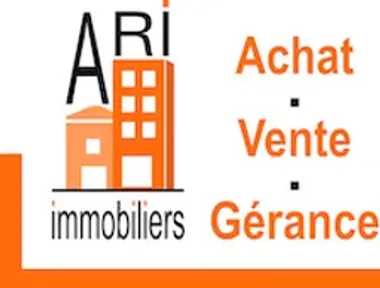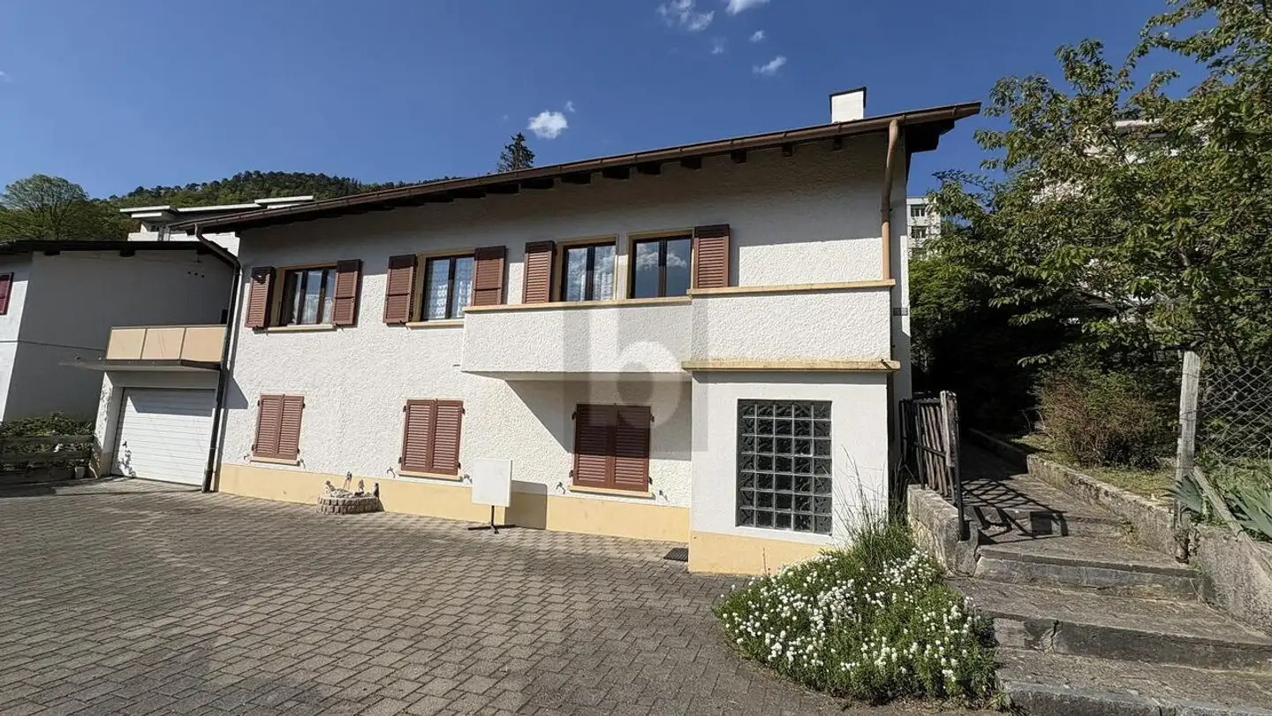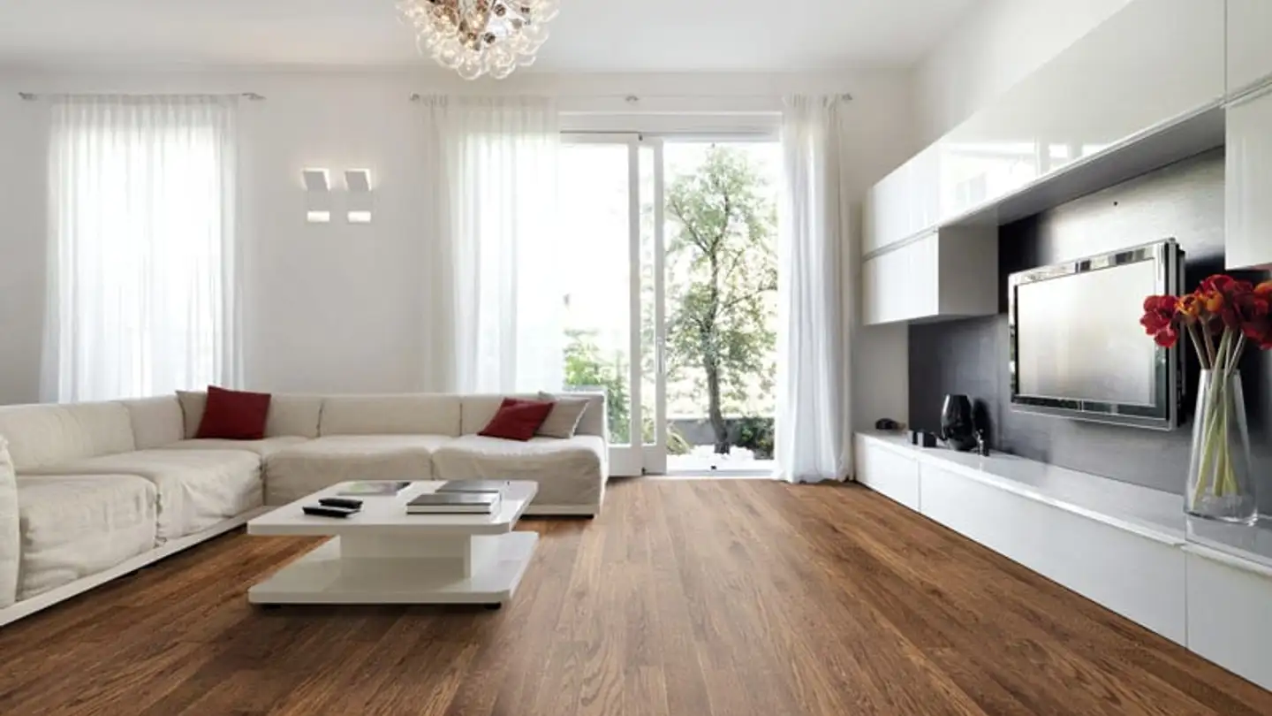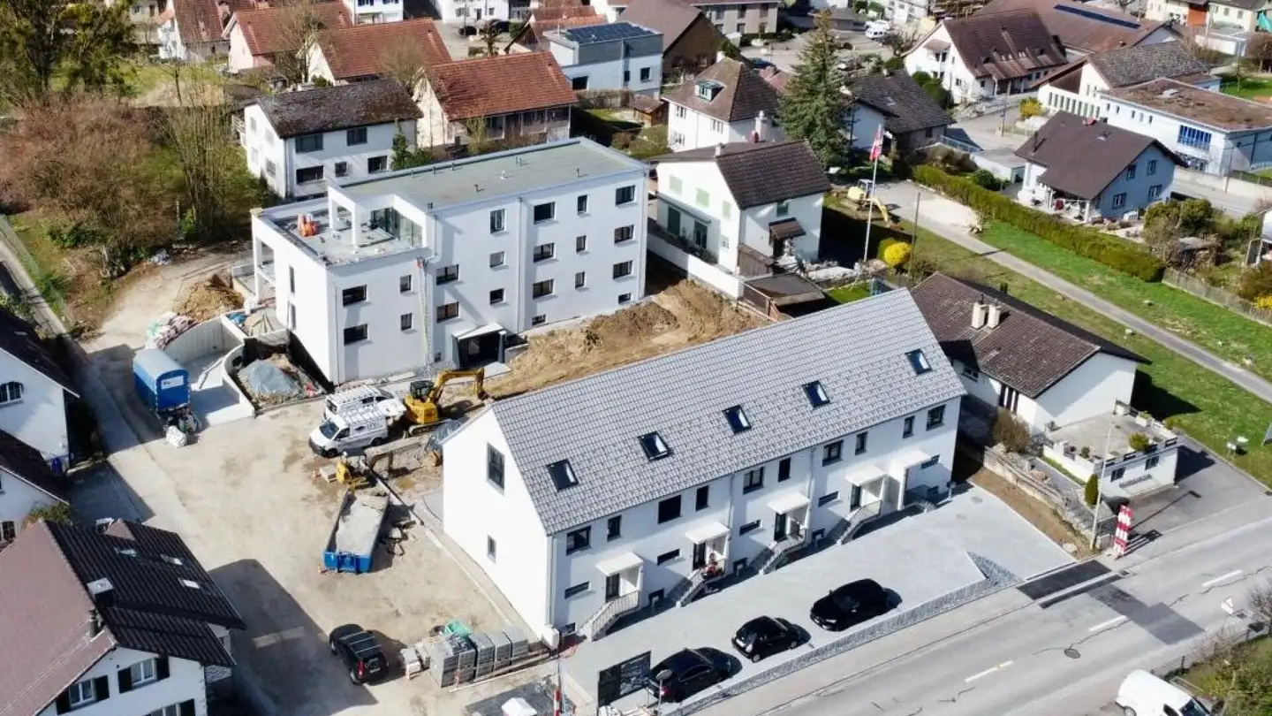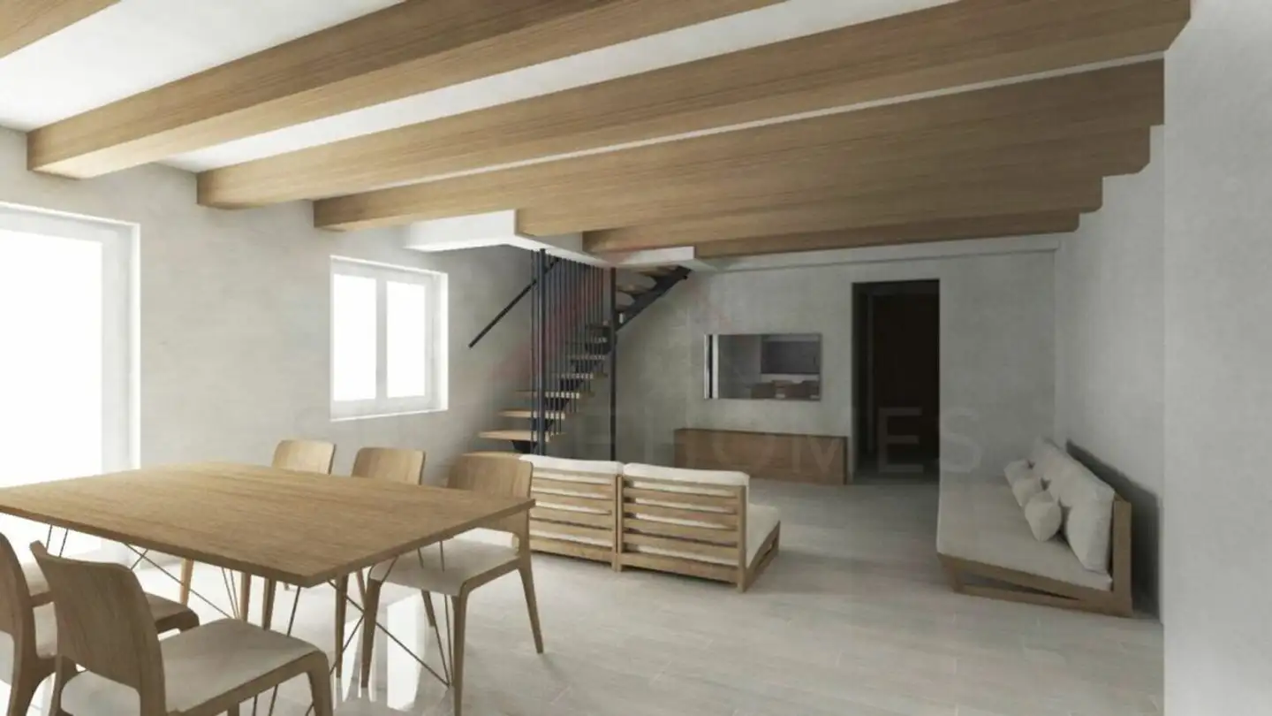Single house for sale - 2824 Vicques
Why you'll love this property
Spacious south-facing terrace
Renovated modern interiors
Parking for 4 vehicles
Arrange a visit
Book a visit today!
Ari-236 - house with 2 apartments on a plot of 1,134 m2
4.5 room apartment - upper ground floor
- Entrance and distribution of 14.90 m2 ;
- Habitable kitchen of 12.60 m2 ;
- Living room of 27.90 m2 ;
- Bedroom 1 of 16.50 m2 ;
- Bedroom 2 of 12.20 m2 ;
- Bedroom 3 of 11 m2
- Bathroom with WC, bathtub and shower of 6.80 m2 ;
- Balcony of 9.60 m2 overlooking the living room ;
- Terrace of 20 m2 facing south.
3.5 room apartment - lower ground floor
- Entrance with built-in wardrobes of 11.30 m2 ;
- Distribution of 5.60 m2 ;
- Habitable kitchen of 15.40...
Property details
- Available from
- By agreement
- Rooms
- 8
- Construction year
- 1967
- Renovation year
- 2022
- Living surface
- 184 m²
- Land surface
- 1134 m²
- Building volume
- 1010 m³
