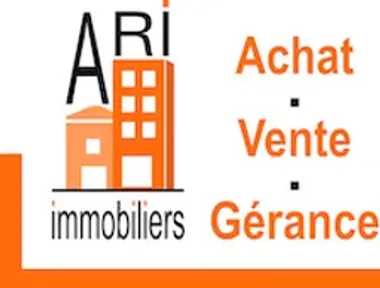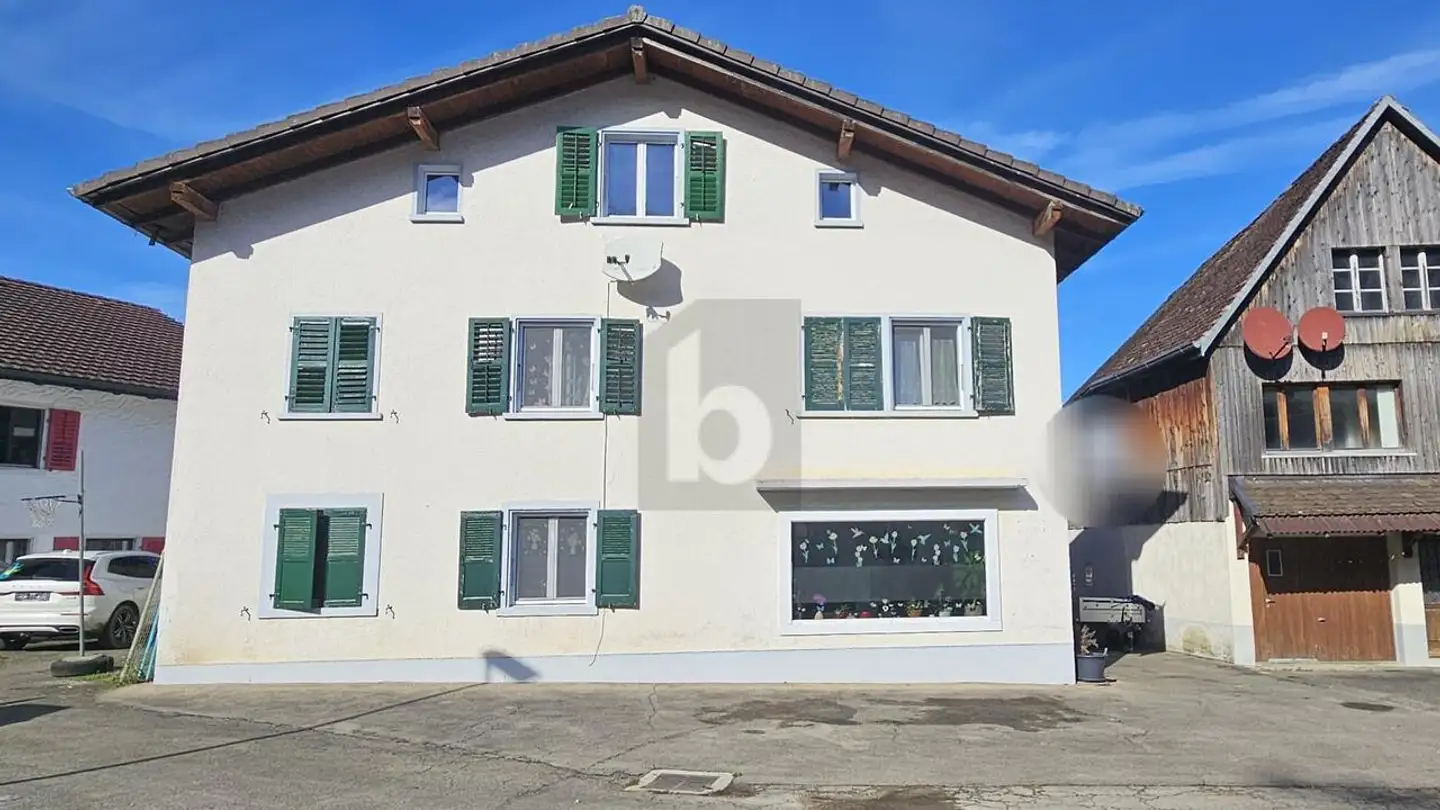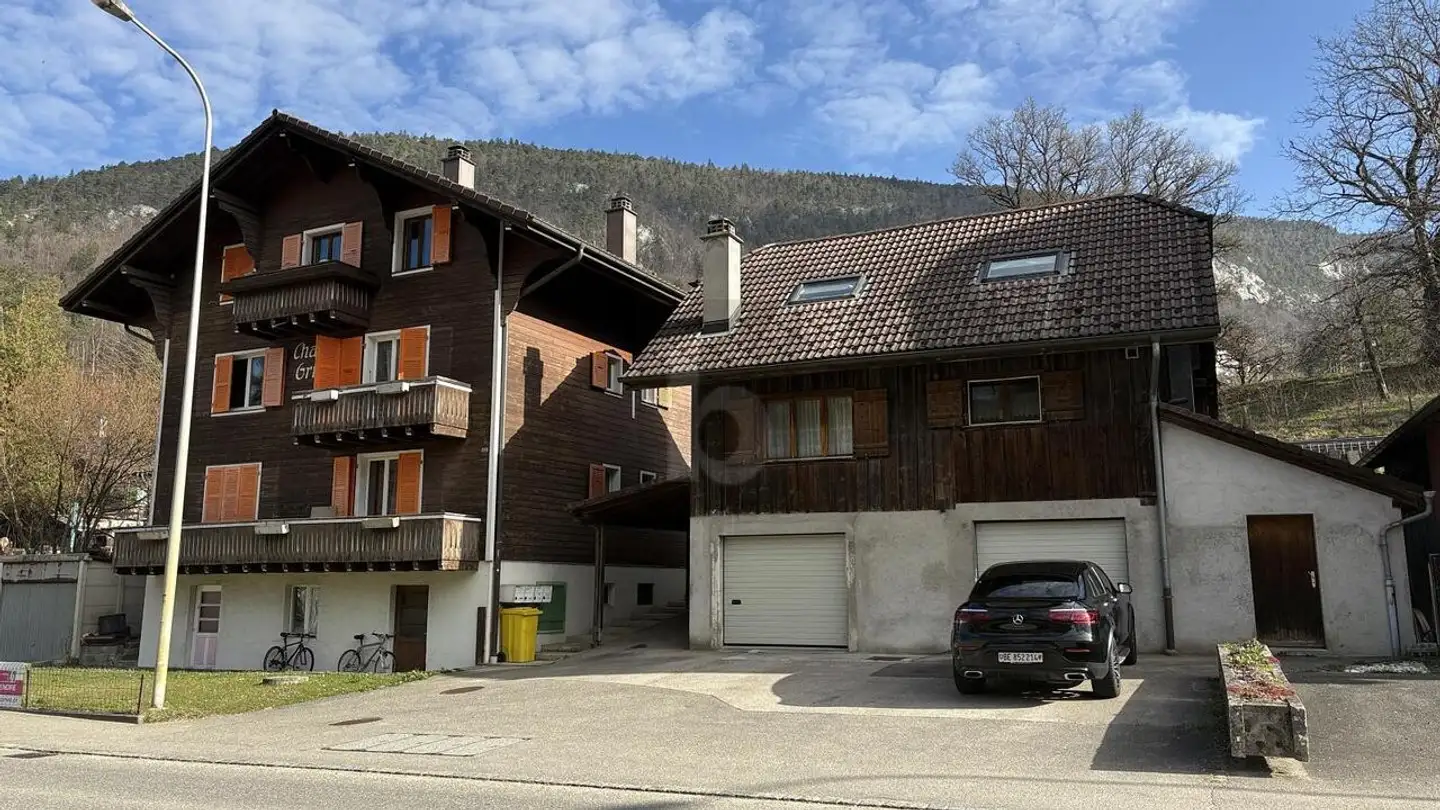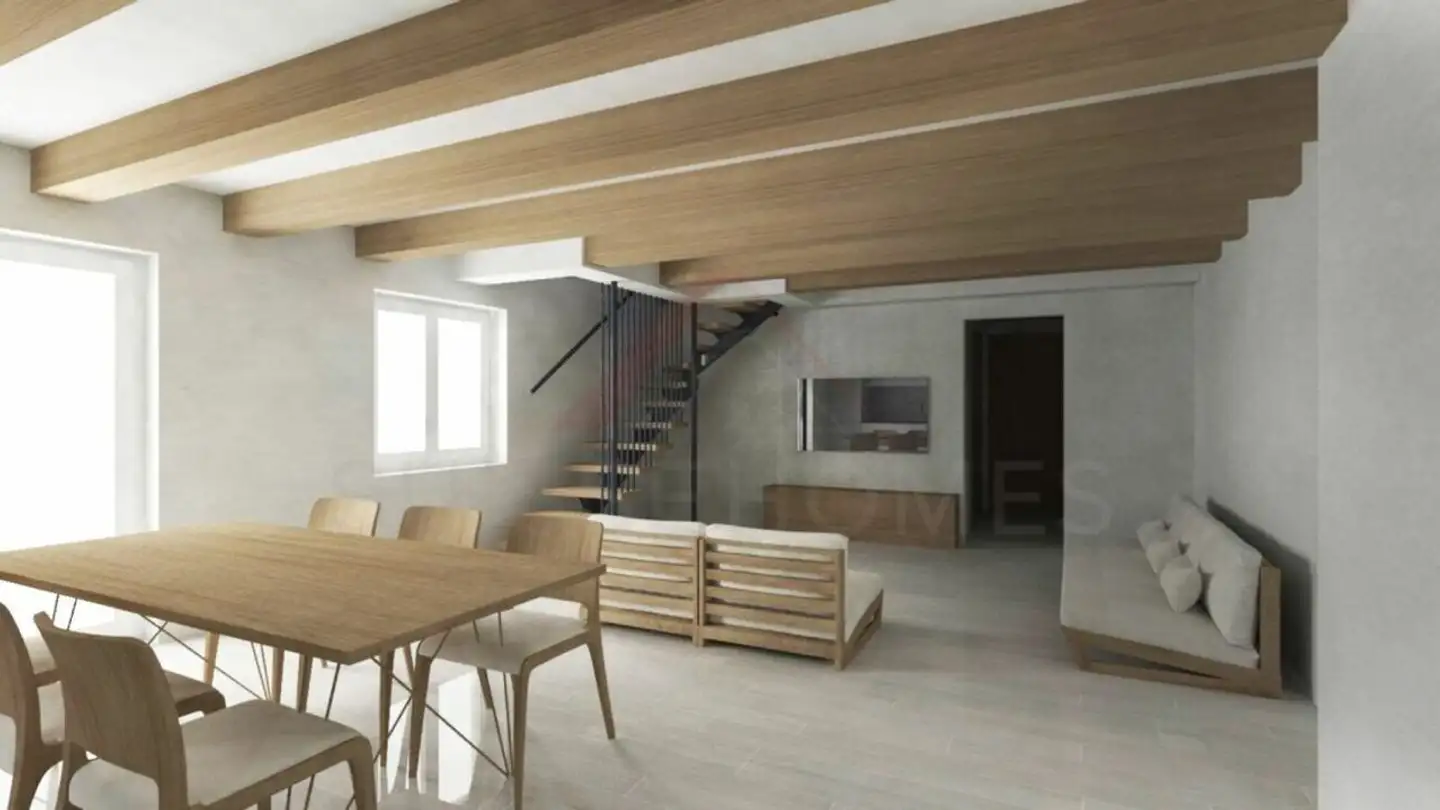Single house for sale - 2823 Courcelon
Why you'll love this property
Spacious terrace with cover
Master bedroom with dressing
Convertible attic space
Arrange a visit
Book a visit today!
ARI-218 - Very beautiful individual house with 5.5 rooms in Courroux-Courcelon
Ground floor
- Entrance hall-vestibule of 12 m2 ;
- Bathroom including WC-Shower of 4.30 m2 ;
- Pantry adjacent to the kitchen of 4.60 m2 ;
- Kitchen open to the living-dining room of 54.30 m2.
Exterior :
- Terrace of 31.90 m2 with covered part of 18.40 m2 ;
- Storage of 7 m2 ;
- Carport of 30.30 m2.
Floor
- Master bedroom with dressing room of 17.70 m2 ;
- Bedroom 2 of 13.50 m2 ;
- Bedroom 3 of 12.30 m2 ;
- Bedroom 4 of 12 m2 ;
- Hall, distribution of 8.70 m2 ;
- Bathroom with WC-bathtub and ...
Property details
- Available from
- By agreement
- Rooms
- 5.5
- Construction year
- 2025
- Living surface
- 170 m²
- Usable surface
- 185 m²
- Land surface
- 441 m²




