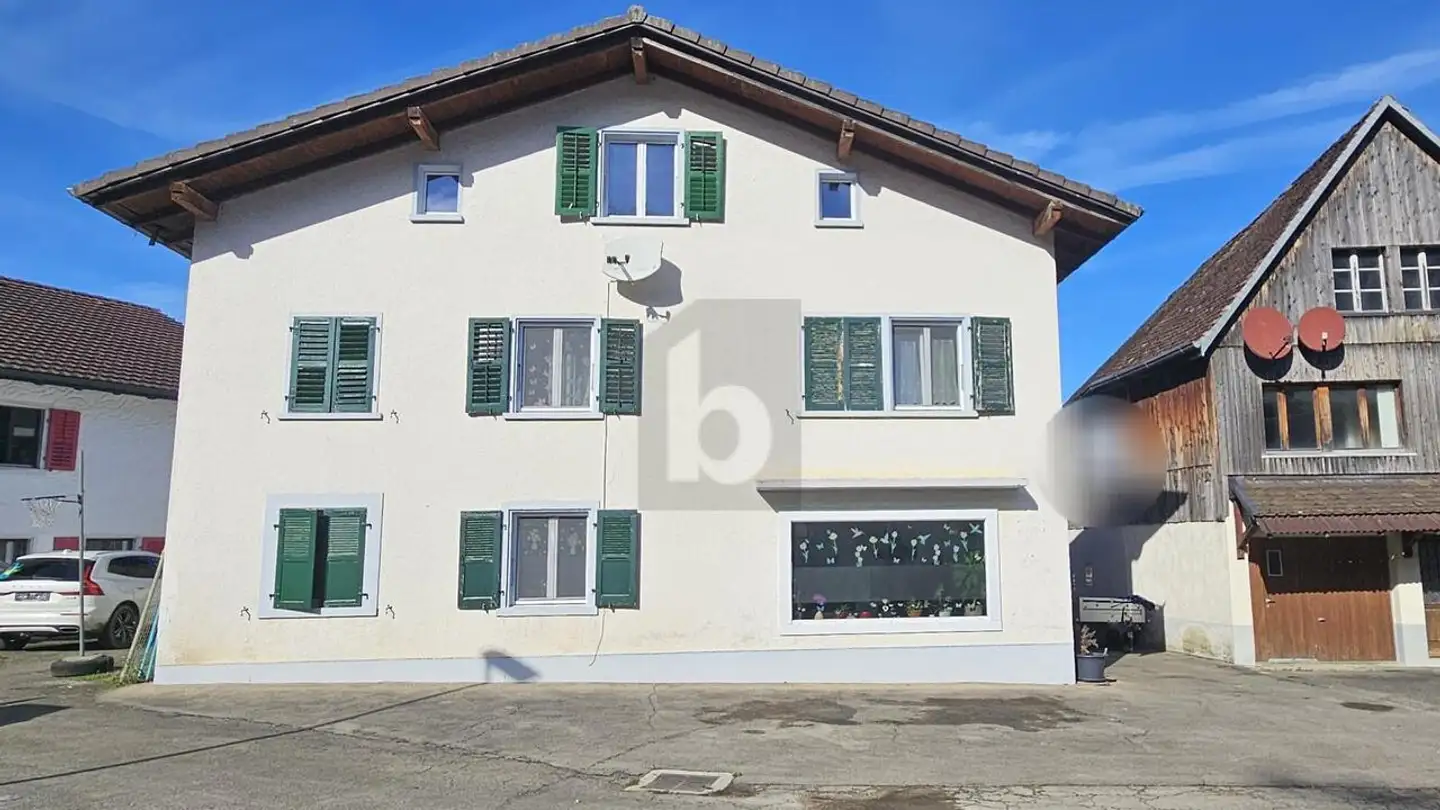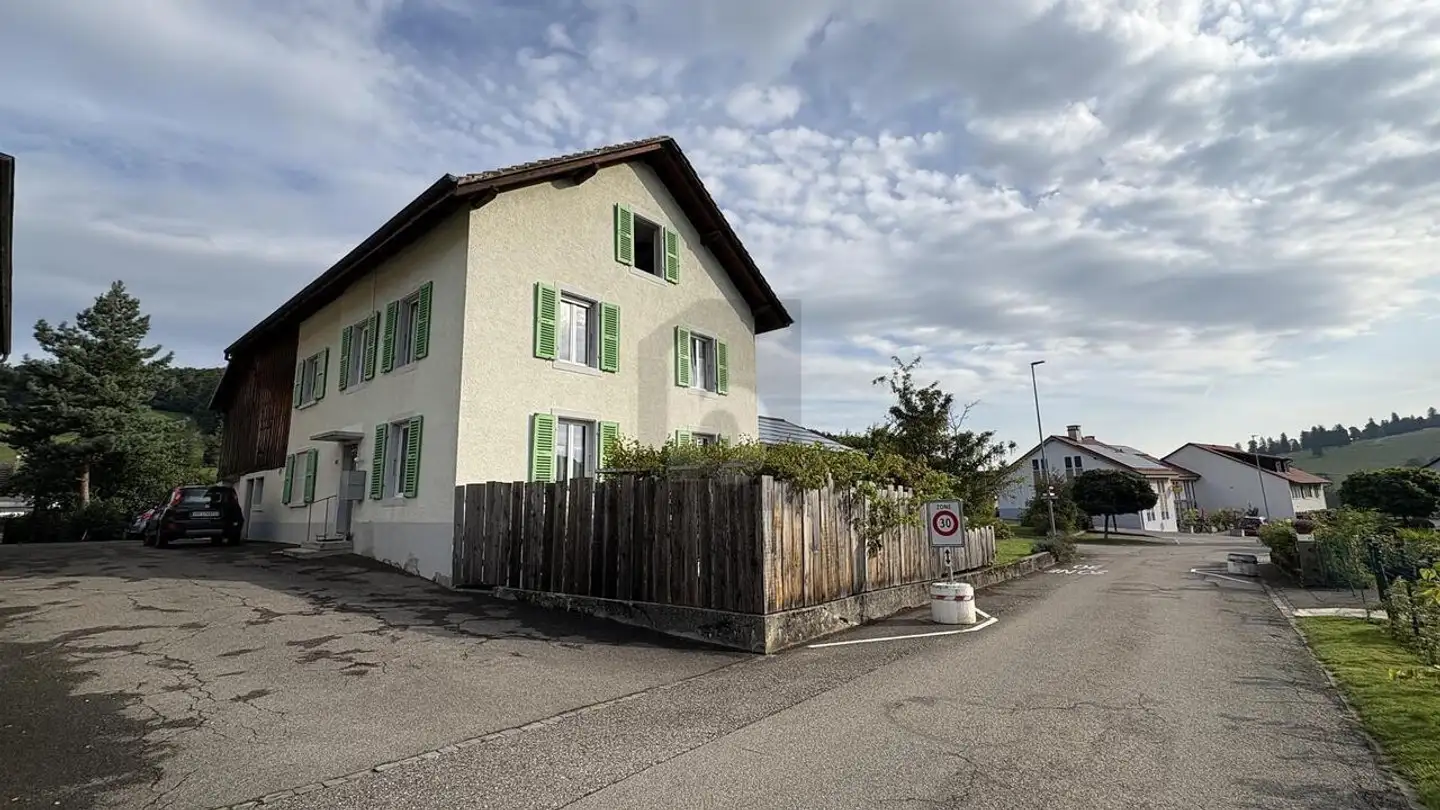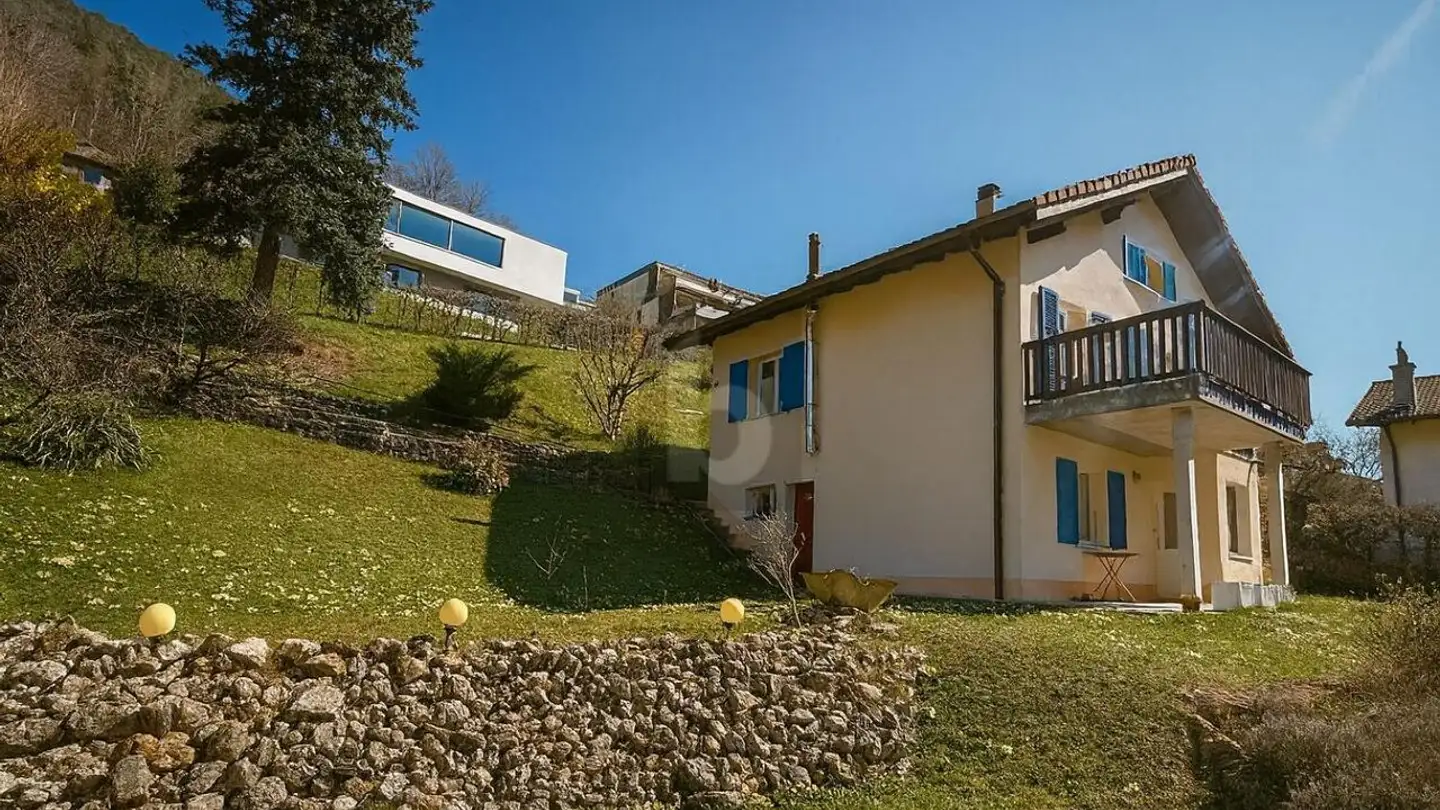Single house for sale - 2800 Delémont
Why you'll love this property
Spacious 790 m² garden
Modern open kitchen
Sunny terrace for relaxation
Arrange a visit
Book a visit today!
5.5-room house
Family house of 5.5 rooms in Delémont with a large plot of 790 m²
Family house of 5.5 rooms in Delémont with a large plot of 790 m²
Located in a peaceful residential area, this individual house of 5.5 rooms charms with its warm character and family atmosphere. Completely renovated in 2010, it offers bright and functional spaces, perfectly suited to the needs of a family.
Just steps from downtown Delémont, you enjoy an ideal living environment: shops, schools, and transport are accessible in a few...
Property details
- Available from
- By agreement
- Rooms
- 5.5




