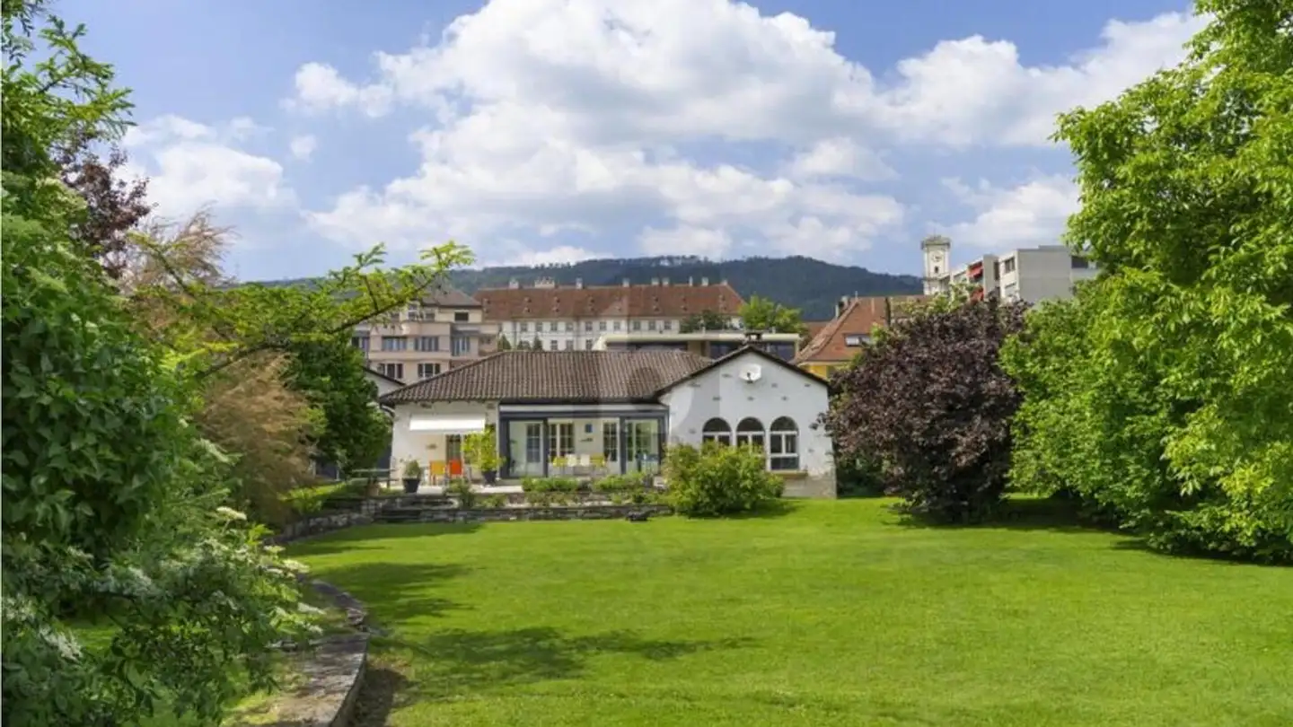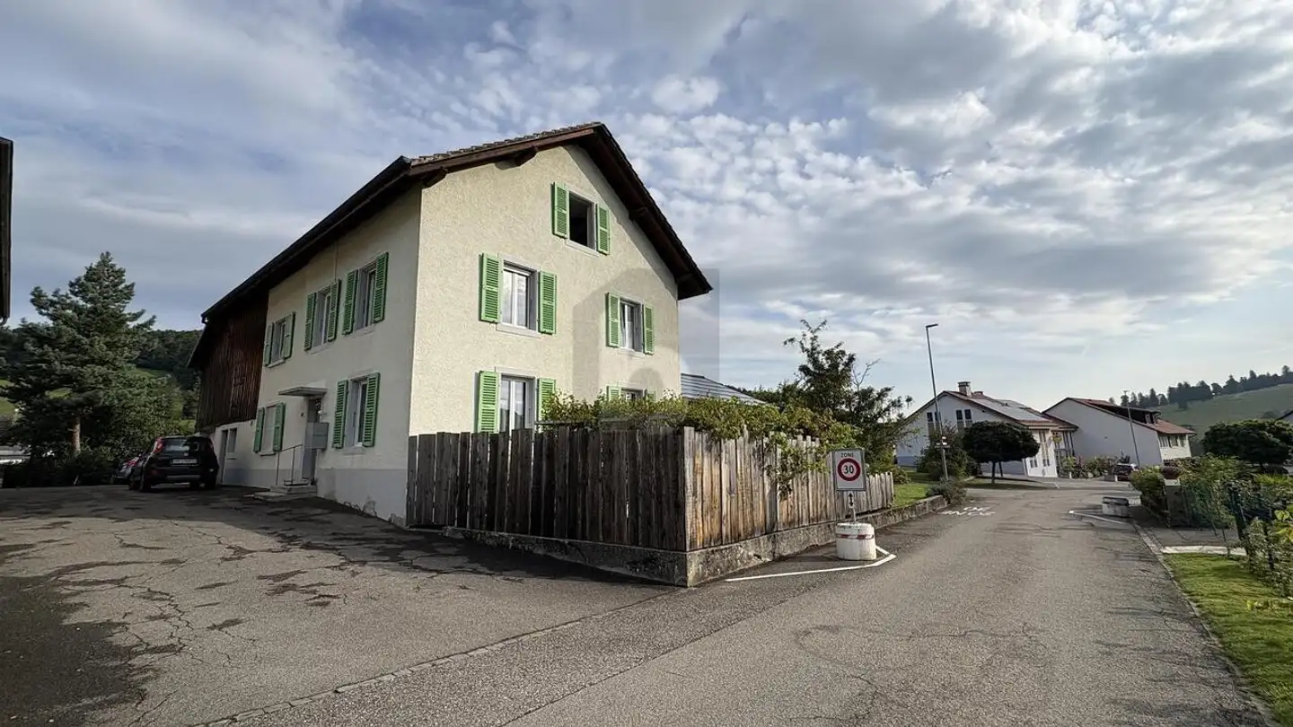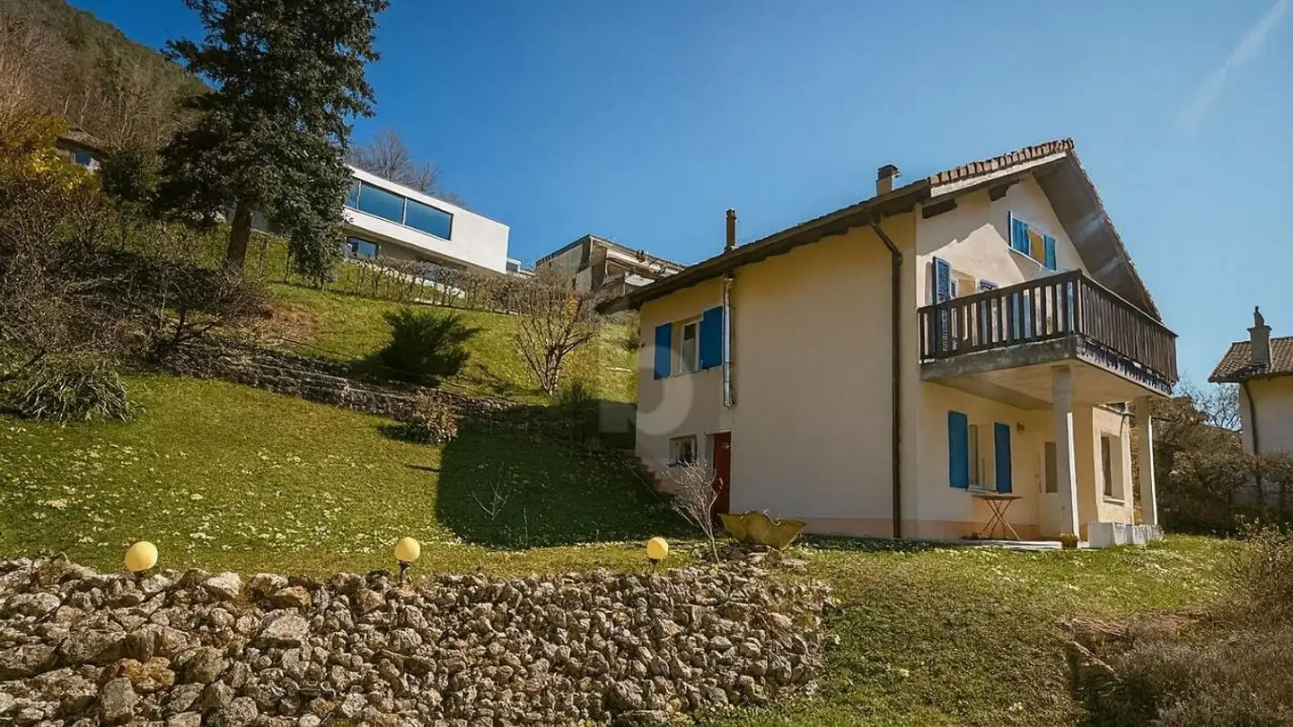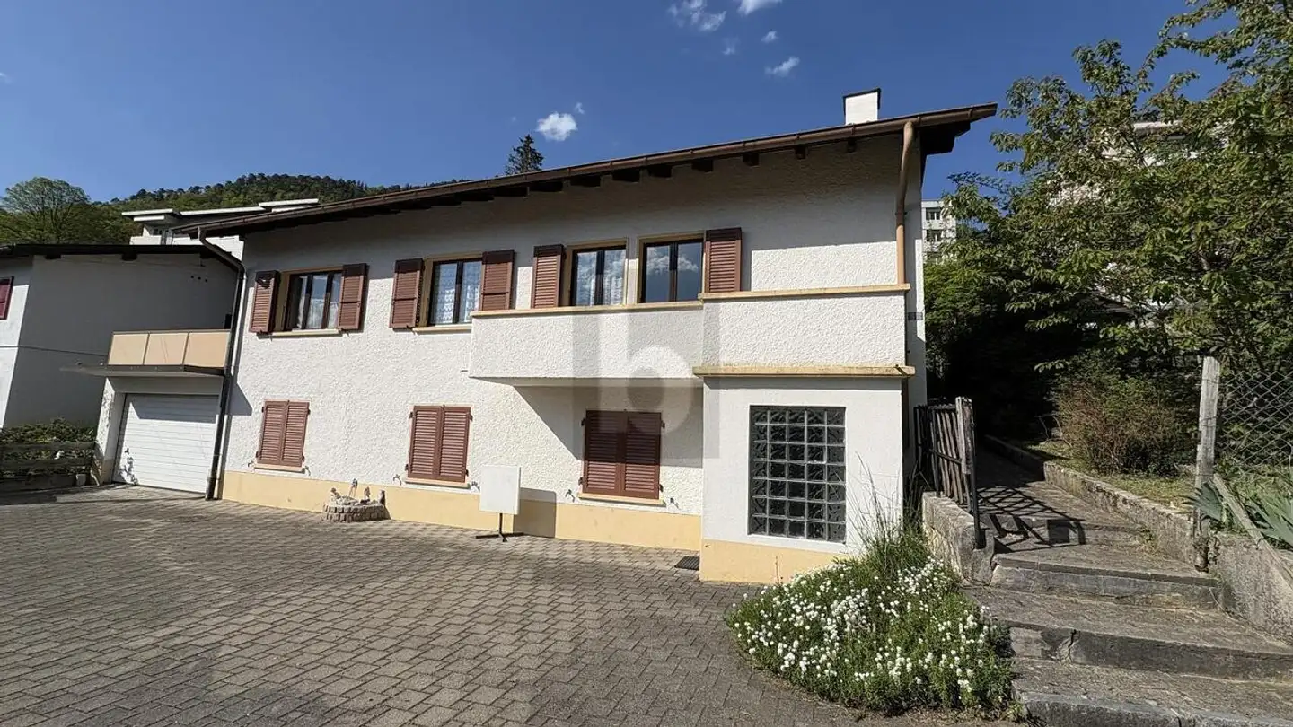Single house for sale - 2800 Delémont
Why you'll love this property
Independent apartment potential
Spacious covered terrace
Quiet street with greenery
Arrange a visit
Book a visit with Philippe today!
Terraced House, Delémont - 685000
Description
Terraced house with 6½ rooms. Construction: 1983. Some renovations are to be expected. Located in a quiet dead-end street, this pretty house seduces with its generous volumes, offering an ideal living environment for a family in search of greenery and space. An additional asset: the possibility of creating an independent apartment with its own entrance, perfect for welcoming a relative, creating a telecommuting space, or generating rental income.
Location
The plot has an area of 549 m2 ...
Property details
- Available from
- By agreement
- Rooms
- 6.5



