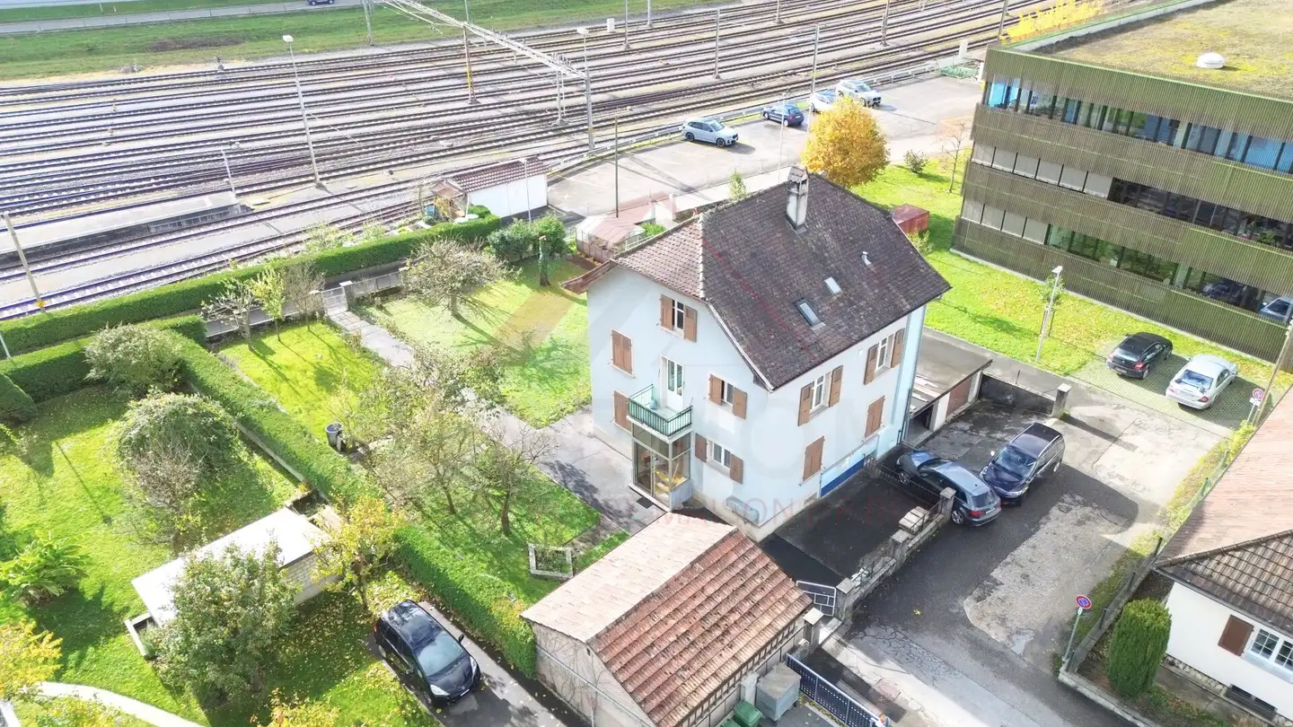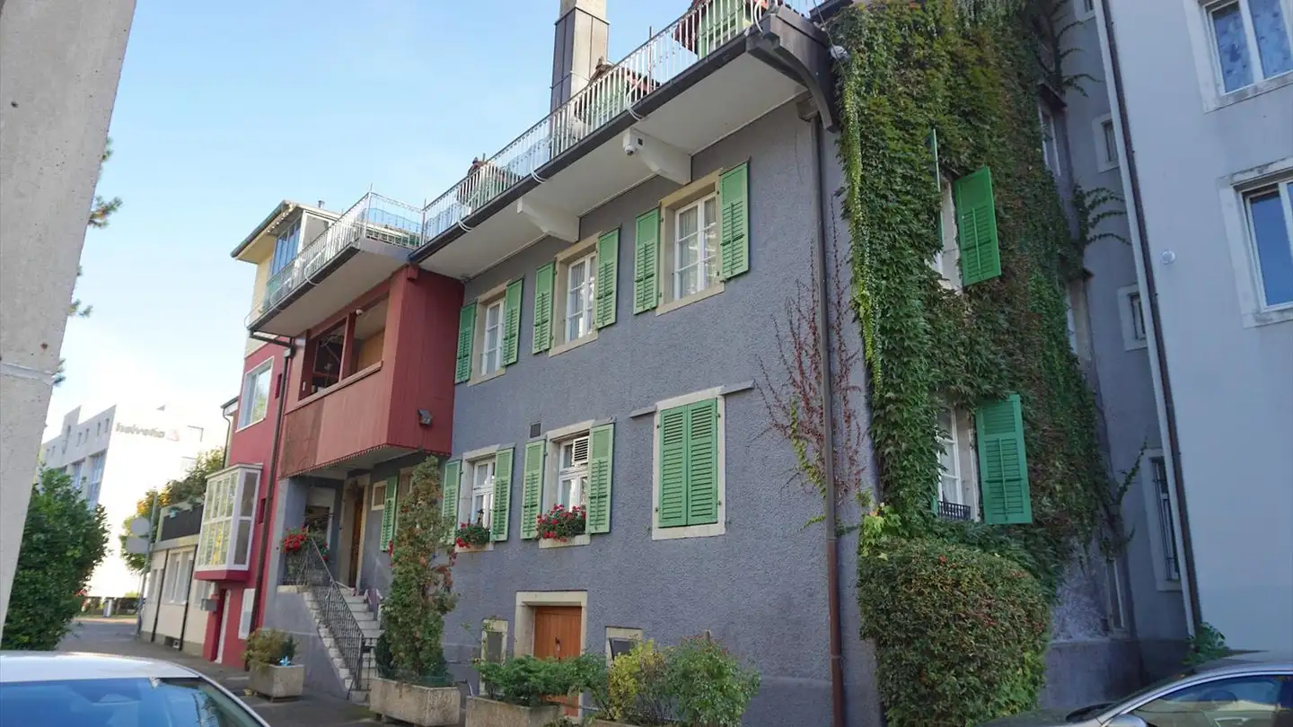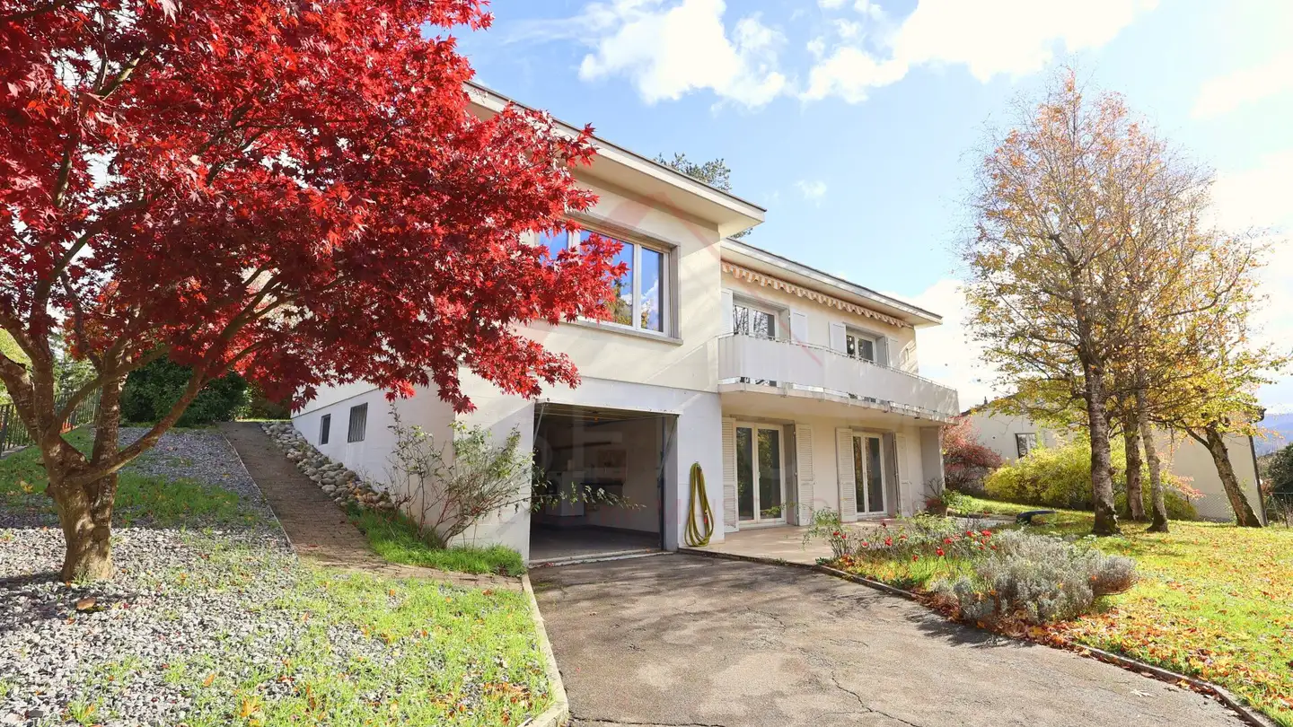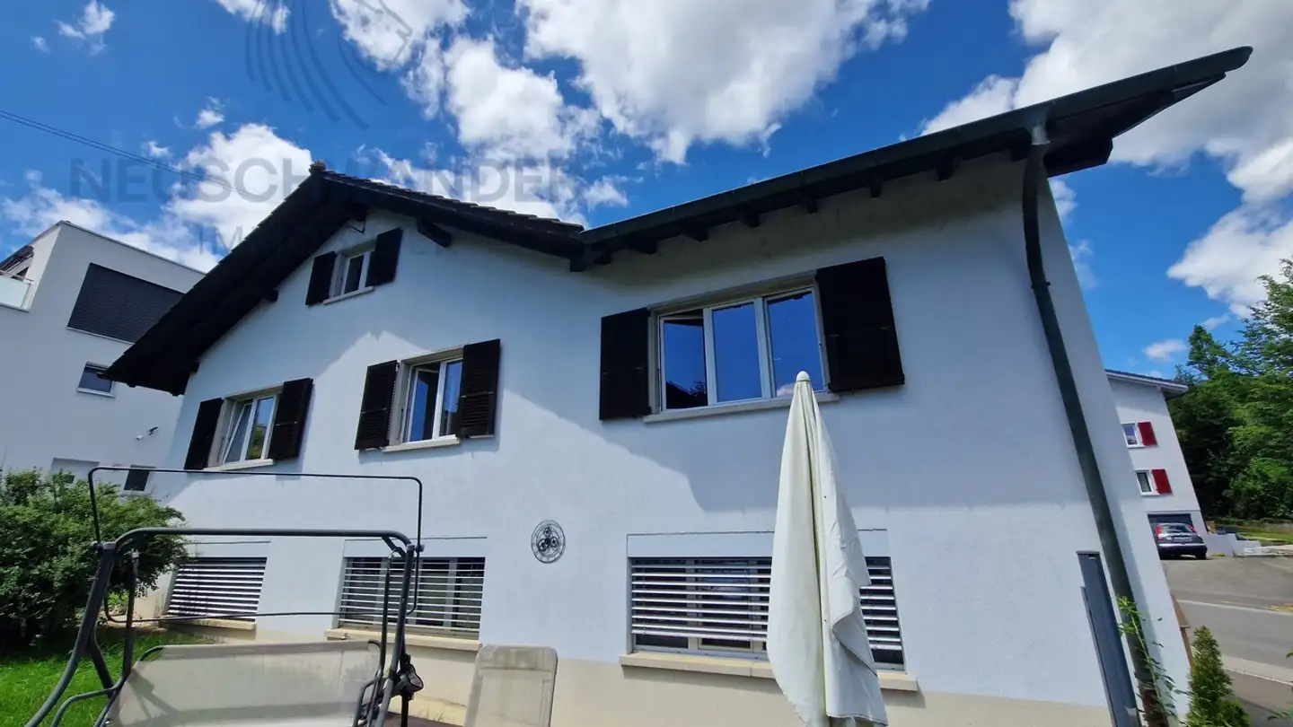Single house for sale - 2800 Delémont
Why you'll love this property
Close to train station
Private garden and terrace
Photovoltaic solar panels
Arrange a visit
Book a visit today!
New 5.5-room villa
Highlights
- Located near the train station and the future Jura hospital
- New construction with valid building permit and selectable finishes
- Reduced notary fees
- Ample storage space
- Private garden
- Terrace with bioclimatic pergola
- Photovoltaic system
- Heating by heat pump
Layout
Ground floor: Entrance area with wardrobe, shower room, technical room, office, and open kitchen with spacious living/dining area and access to the garden. A storage room (approx. 20 m²) is accessible from ...
Property details
- Available from
- By agreement
- Rooms
- 5.5
- Construction year
- 2026
- Living surface
- 140 m²
- Land surface
- 370 m²



