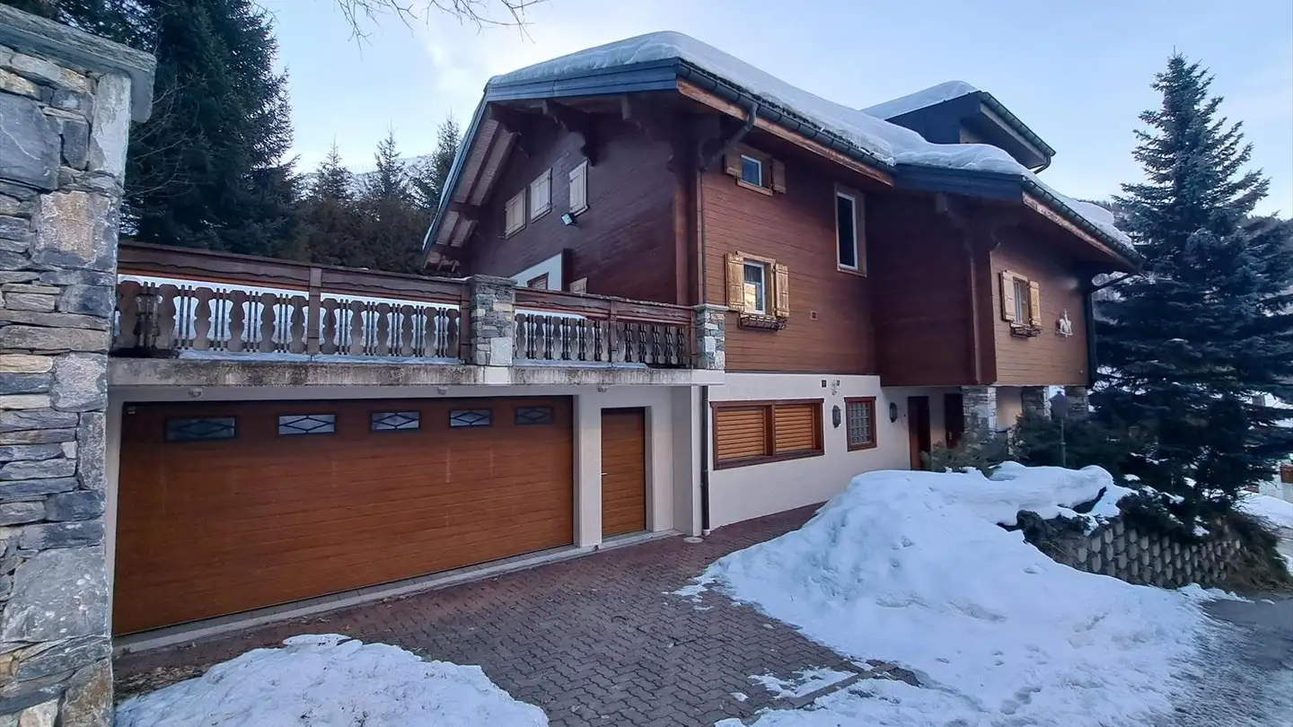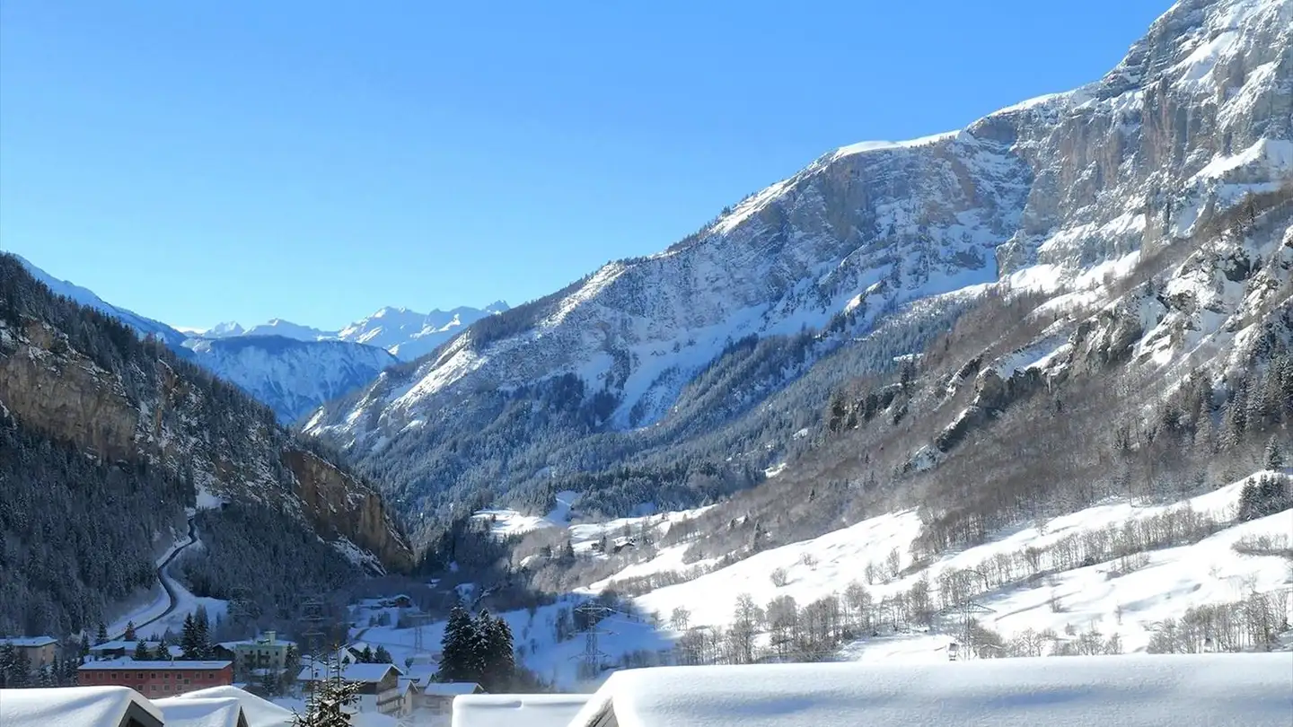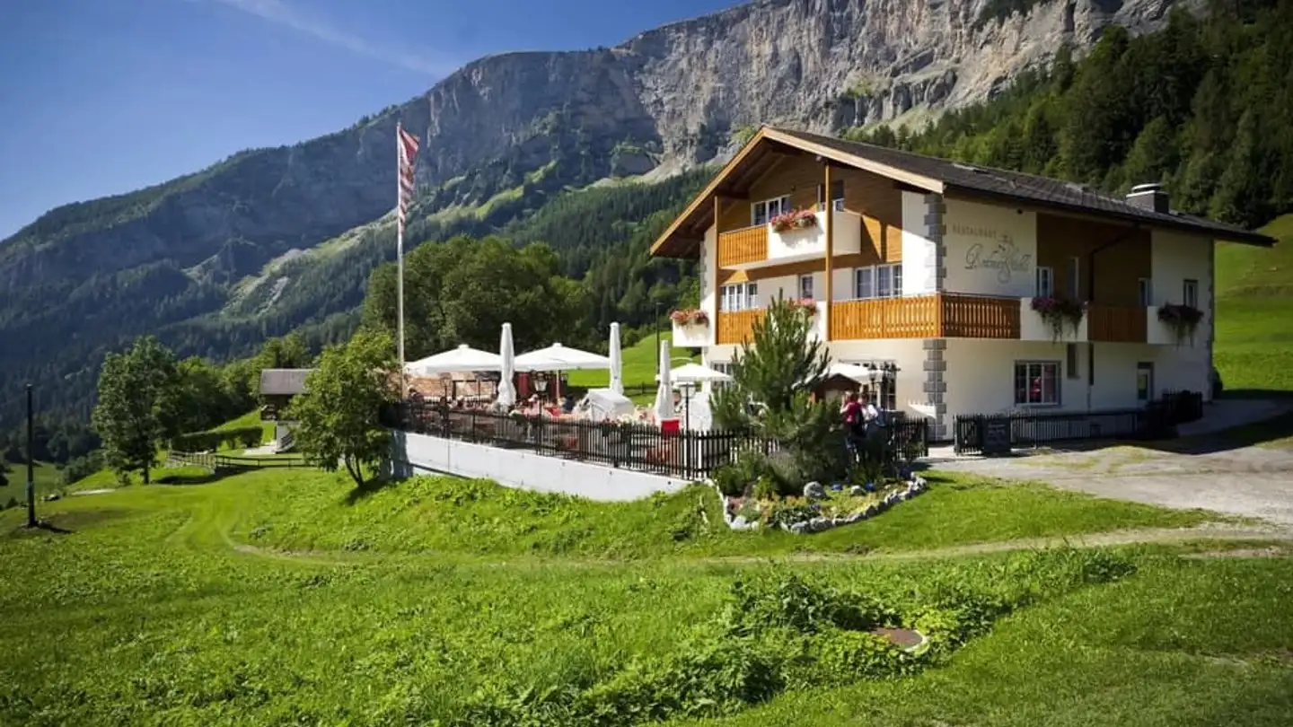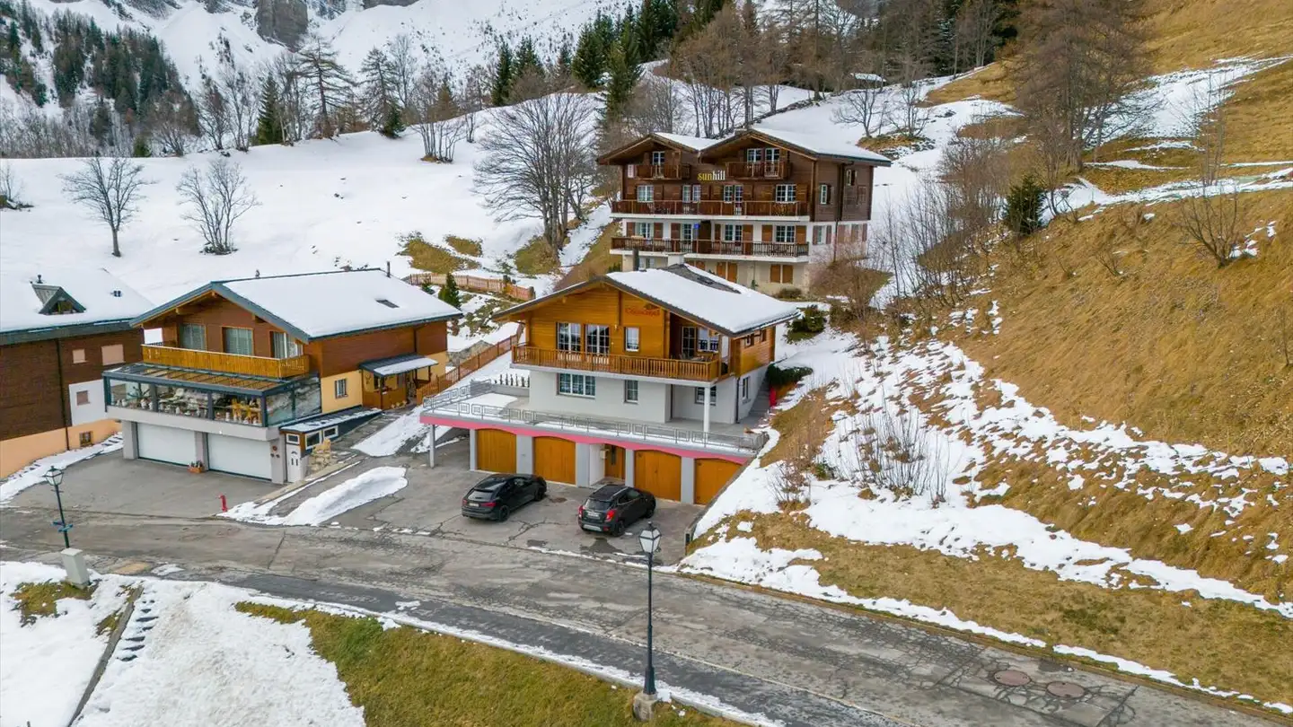Chalet for sale - Kunibergstrasse 28, 3954 Leukerbad
Why you'll love this property
Stunning mountain views
Spacious south terrace
Modern open kitchen
Arrange a visit
Book a visit with UrbanHome today!
Luxurious 6.5-room single chalet on 3 floors in sunny location in Leukerbad, built in 1964, renovated in 2018, plot approx. 292m2, NWF approx. 173m2, highest expansion standard, quality furniture, floors of exclusive solid wood parquet oiled. Very large and bright living room with fireplace and access to large south terrace with fascinating views of the mountains and the village, large, open, state-of-the-art kitchen with island and granite worktop, bright dining area with access to the winter g...
Property details
- Available from
- By agreement
- Rooms
- 6.5
- Construction year
- 1964
- Land surface
- 173 m²



