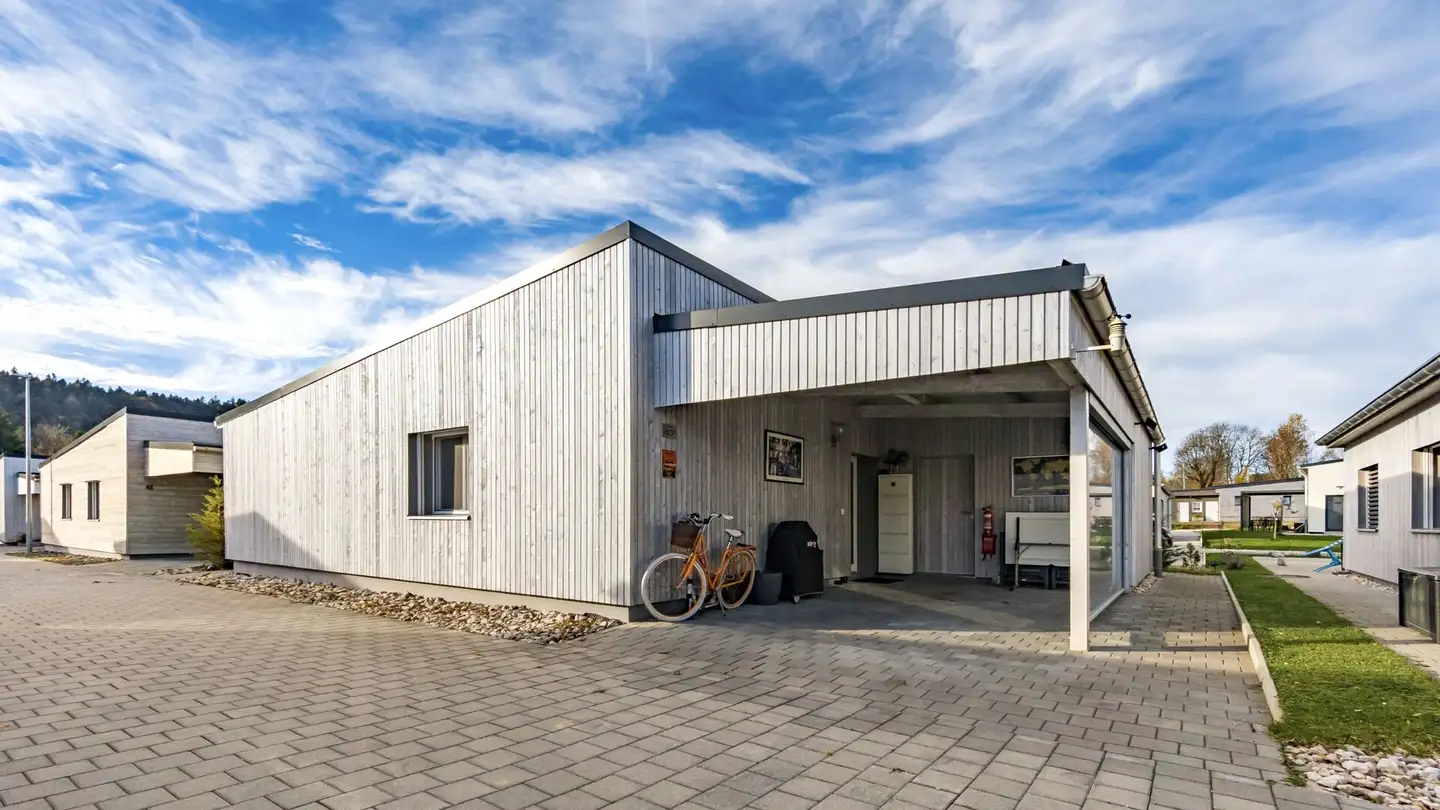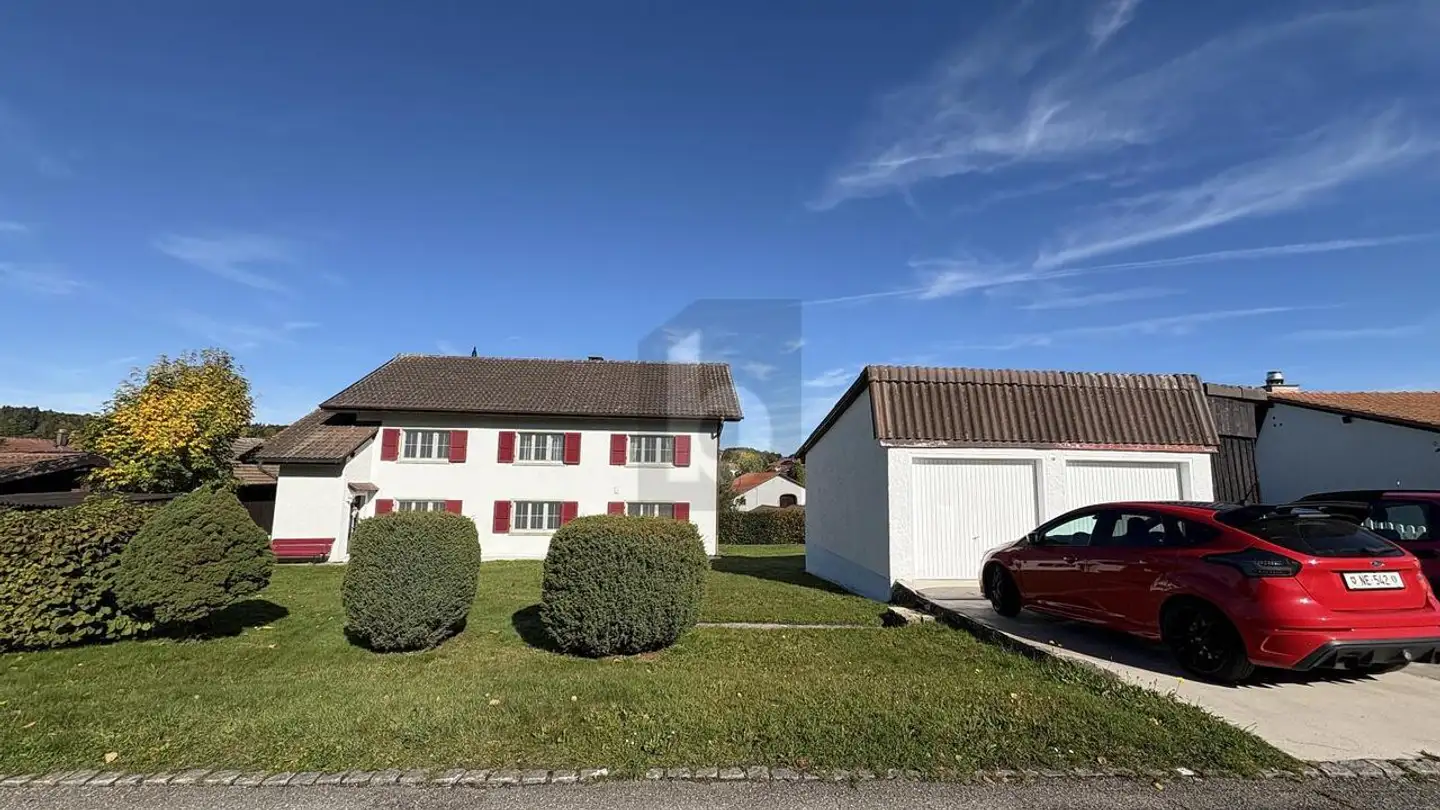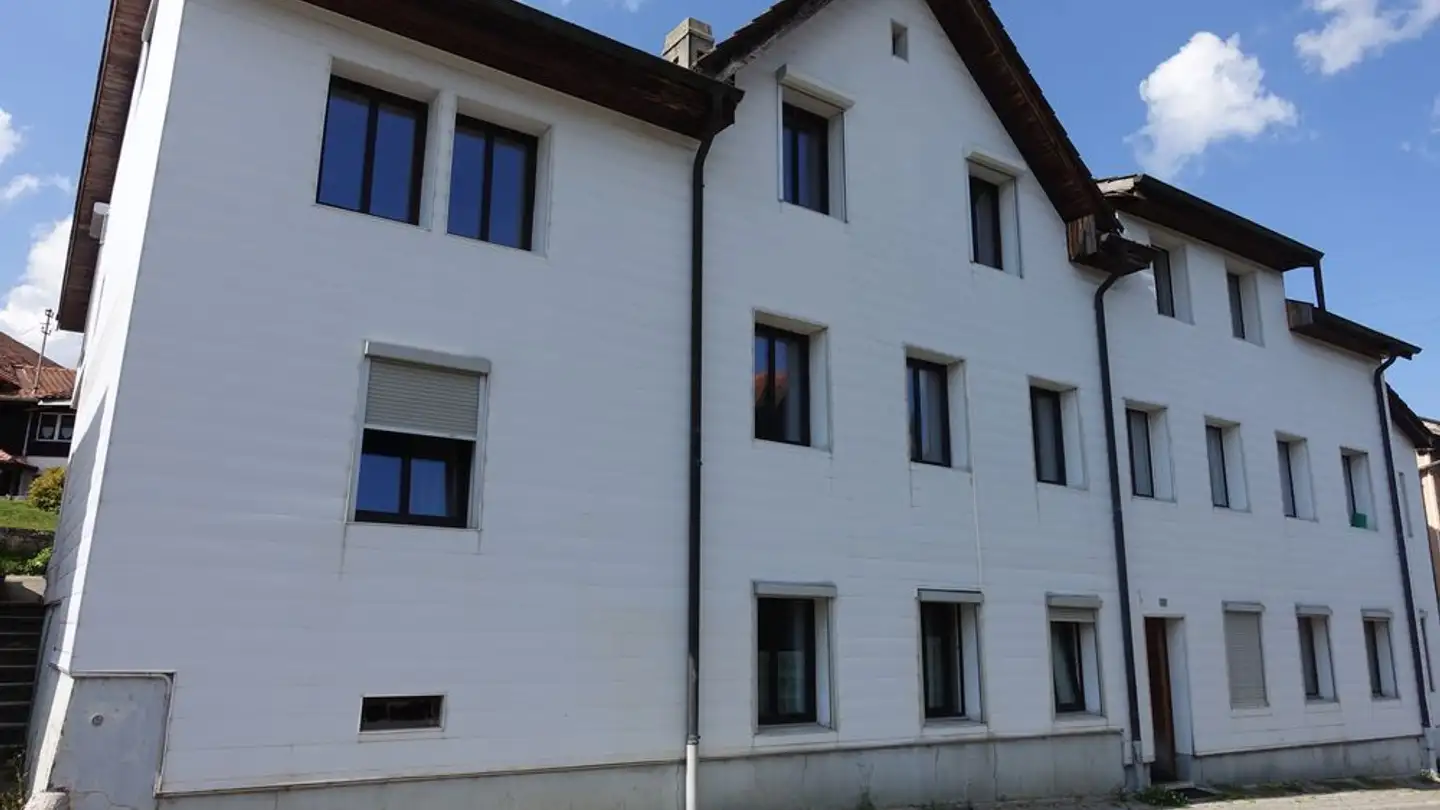Single house for sale - 2720 Tramelan
Why you'll love this property
Sunny south-facing garden
Charming open kitchen
Spacious living area
Arrange a visit
Book a visit today!
LIVING IN A COZY CHALET WITH GARDEN
Located in Tramelan BE, if you value stylish living with a warm atmosphere and at the same time need your peace, a view, and a garden? Then this single-family house in chalet style could be just right for you! The very charming chalet with 6.5 rooms was built in 1925 on a plot of 603 m2 in a wonderful, sunny south-facing location. The owners completely renovated the building in 2012 while preserving the valuable structures and materials inside. The building envelope, including the roof, was insu...
Property details
- Available from
- By agreement
- Rooms
- 6.5
- Bathrooms
- 2
- Construction year
- 1925
- Living surface
- 145 m²
- Land surface
- 603 m²



