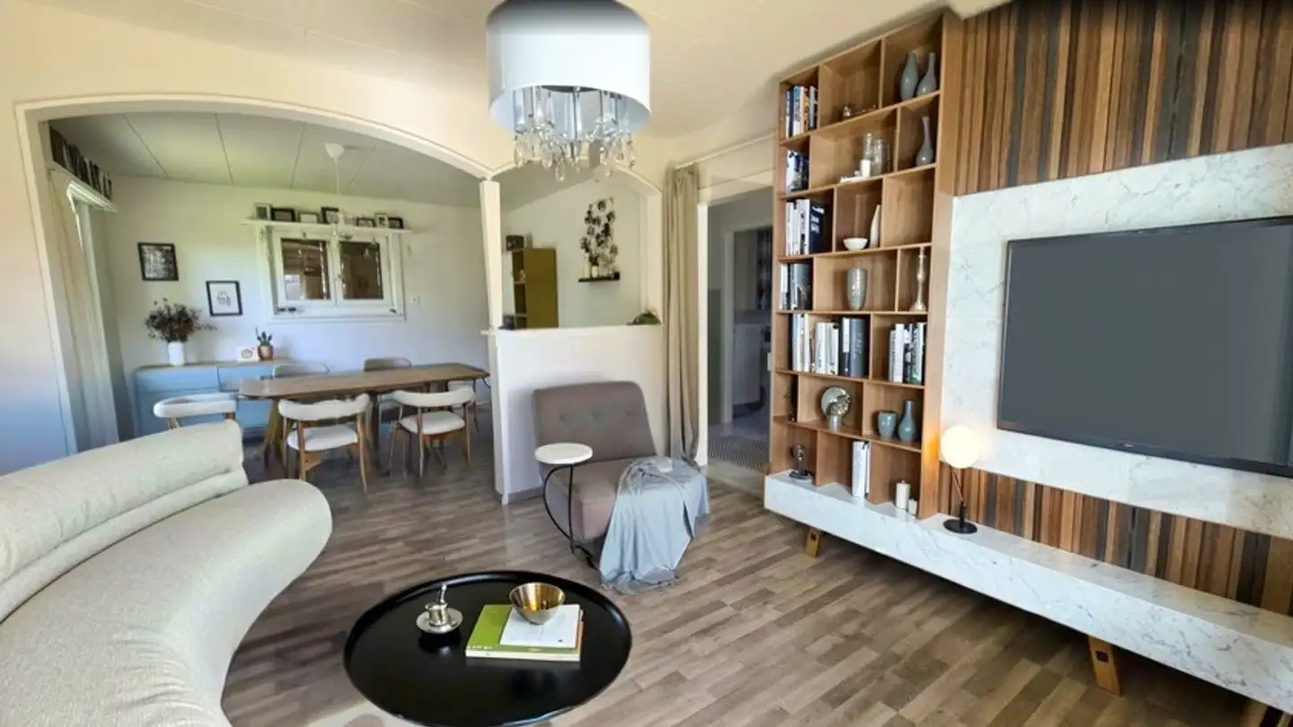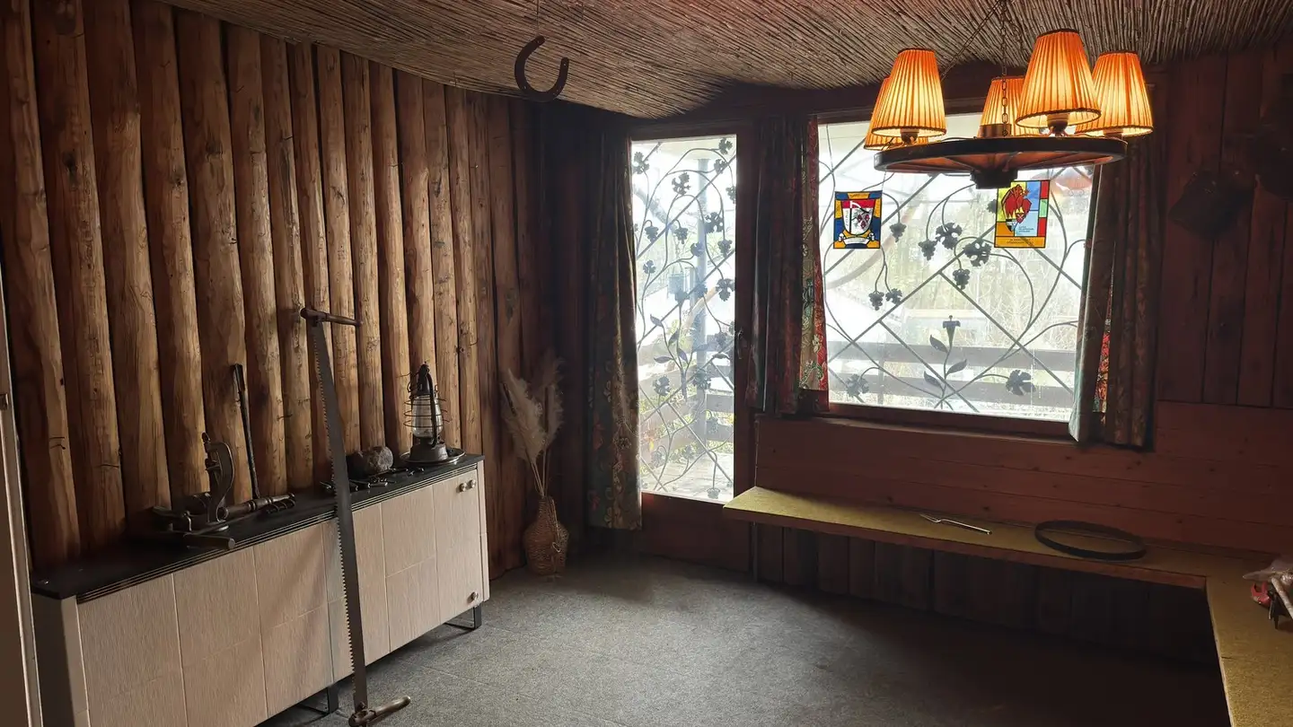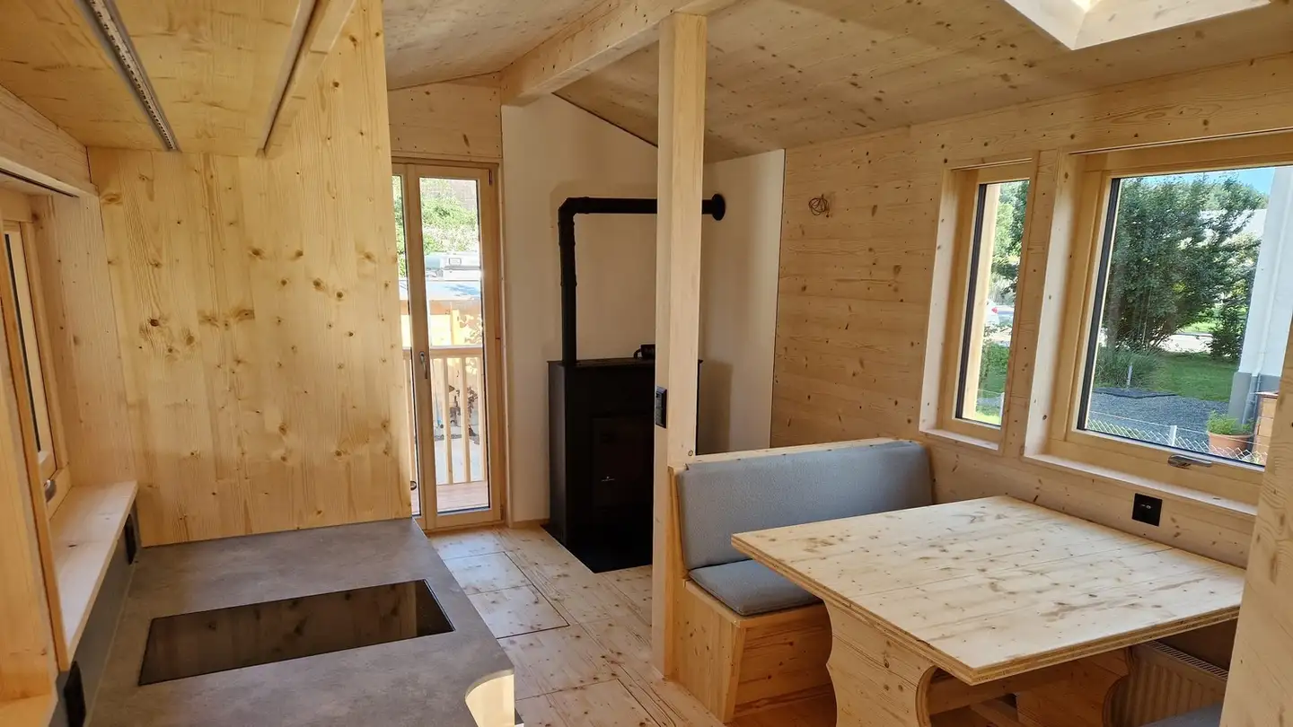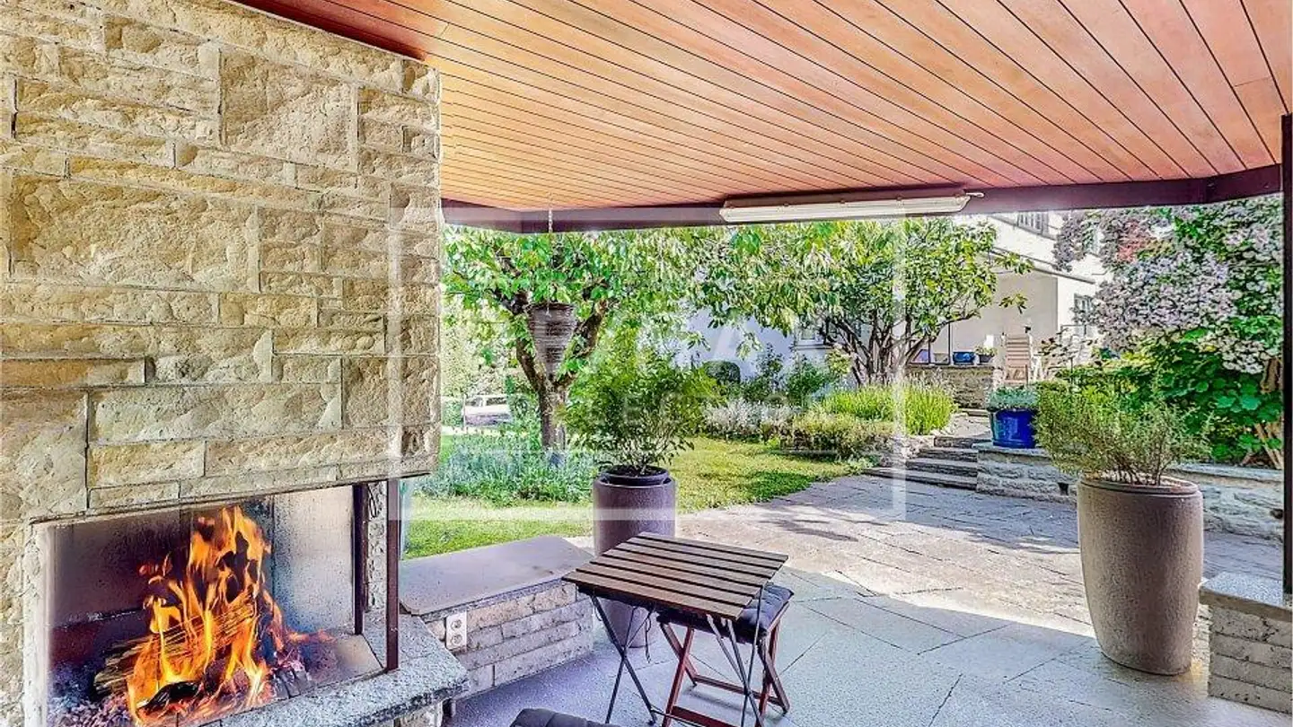Single house for sale - Bannweg 27, 5102 Rupperswil
Why you'll love this property
Bright open living spaces
Modern kitchen with terrace
Flexible gallery and office
Arrange a visit
Book a visit with Allegra today!
Room to Live - Modern Family House with Style
This modern 6.5-room family house was built in 2011 with great attention to detail and high-quality materials. It is located in a quiet neighborhood in a 30 km/h zone, adjacent to agricultural land. The highway connection is in close proximity.
The house impresses with clear architecture and light-flooded rooms. On the ground floor, you are welcomed by a spacious entrance area with practical built-in wardrobes. A guest toilet and the bright, modern kitchen with adjoining dining area and access t...
Property details
- Available from
- By agreement
- Rooms
- 6.5
- Construction year
- 2011
- Renovation year
- 2024
- Living surface
- 192 m²
- Land surface
- 496 m²



