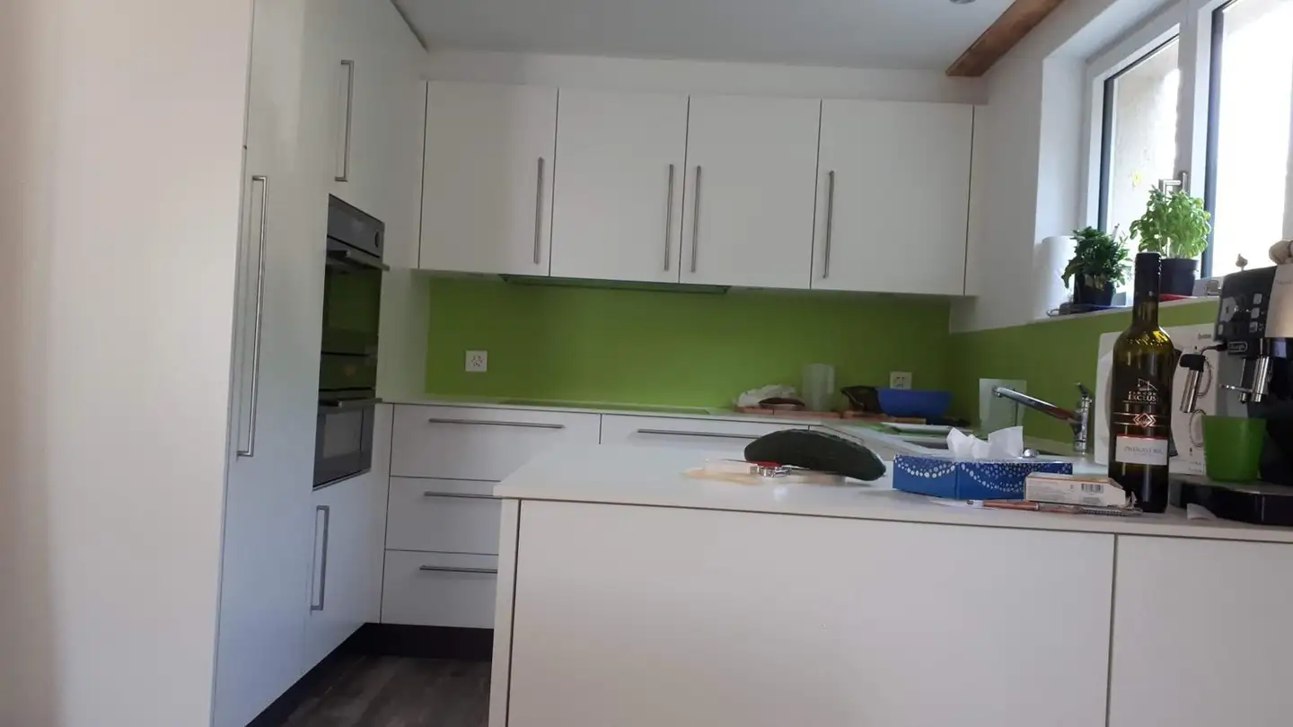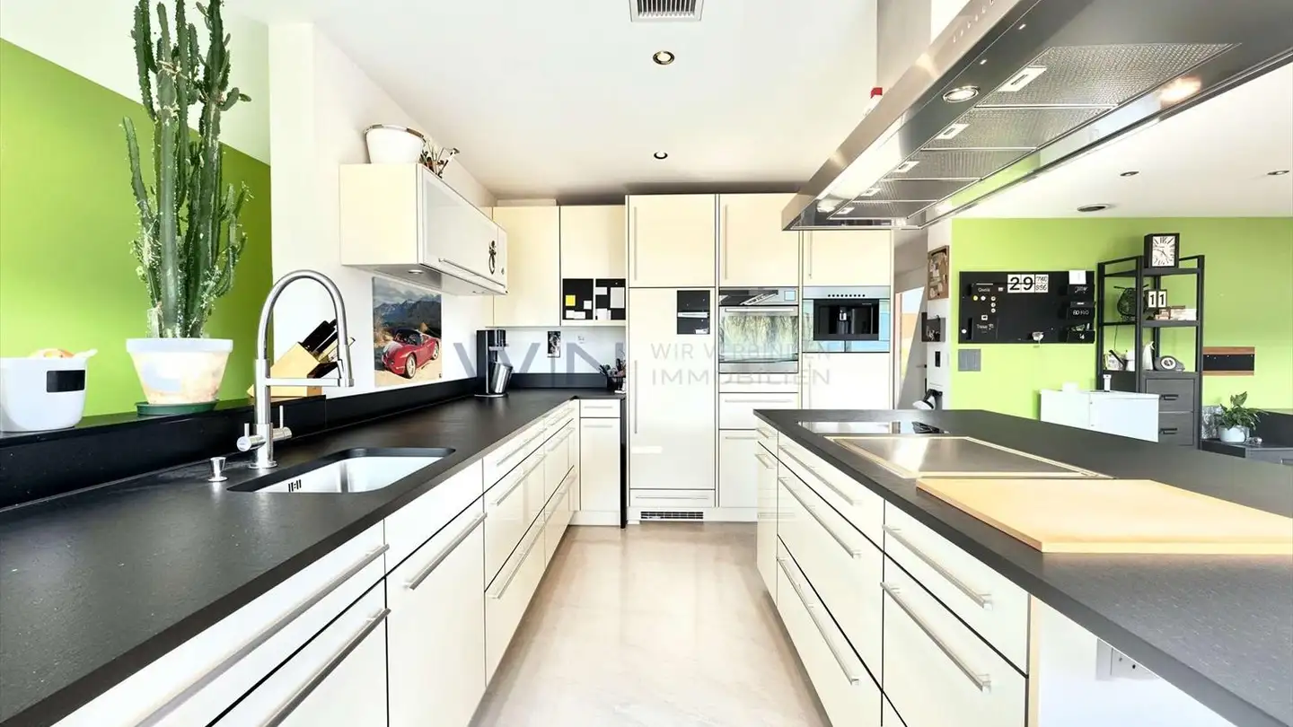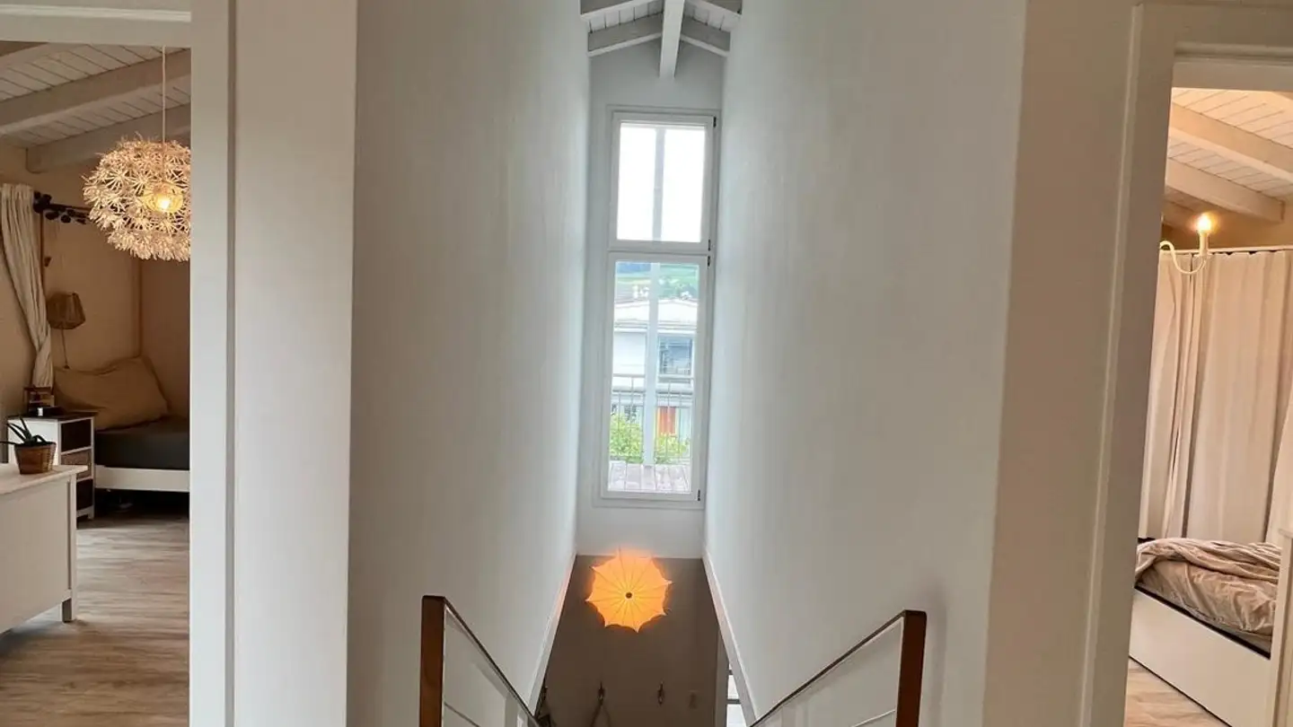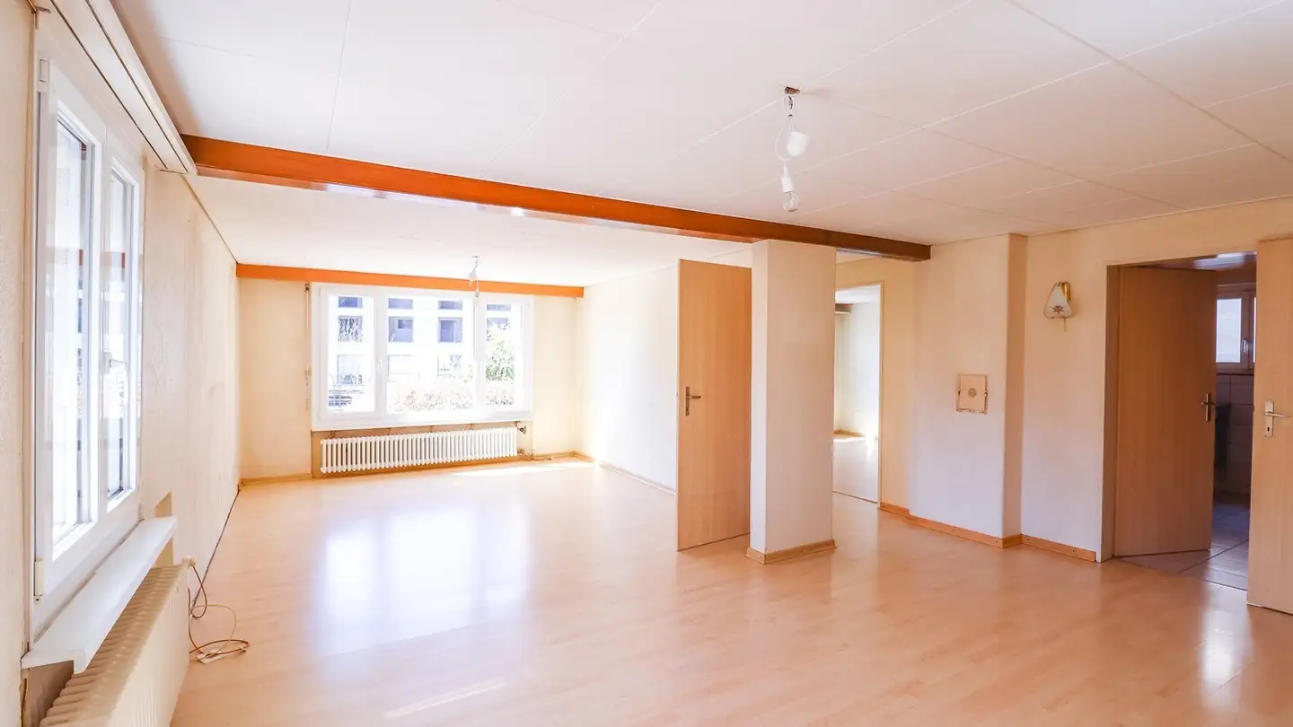Semi-detached house for sale - Waldeggstrasse 24, 5736 Burg AG
Why you'll love this property
Sunny garden space
Unique floor plan
Garage and parking spots
Arrange a visit
Book a visit with Beat today!
Living, designing, unfolding | house with potential | sunny | view
THE SPECIAL
- 4-room semi-detached single-family house
- The property is in need of complete renovation
- Hobby craftsmen will find plenty of potential here to implement their own ideas
- Floor plan with special flair
- Low-maintenance and sunny garden
- Garage box for 1 car
- 2 outdoor parking spaces
- Usable area approx. 155 m² (basement to upper floor) / living area approx. 100 m² (ground floor and upper floor)
THE LOCATION
- The property is located in an elevated position
- The kindergarten ...
Property details
- Available from
- By agreement
- Rooms
- 4.5
- Construction year
- 1960
- Living surface
- 100 m²
- Land surface
- 248 m²
- Building volume
- 578 m³



