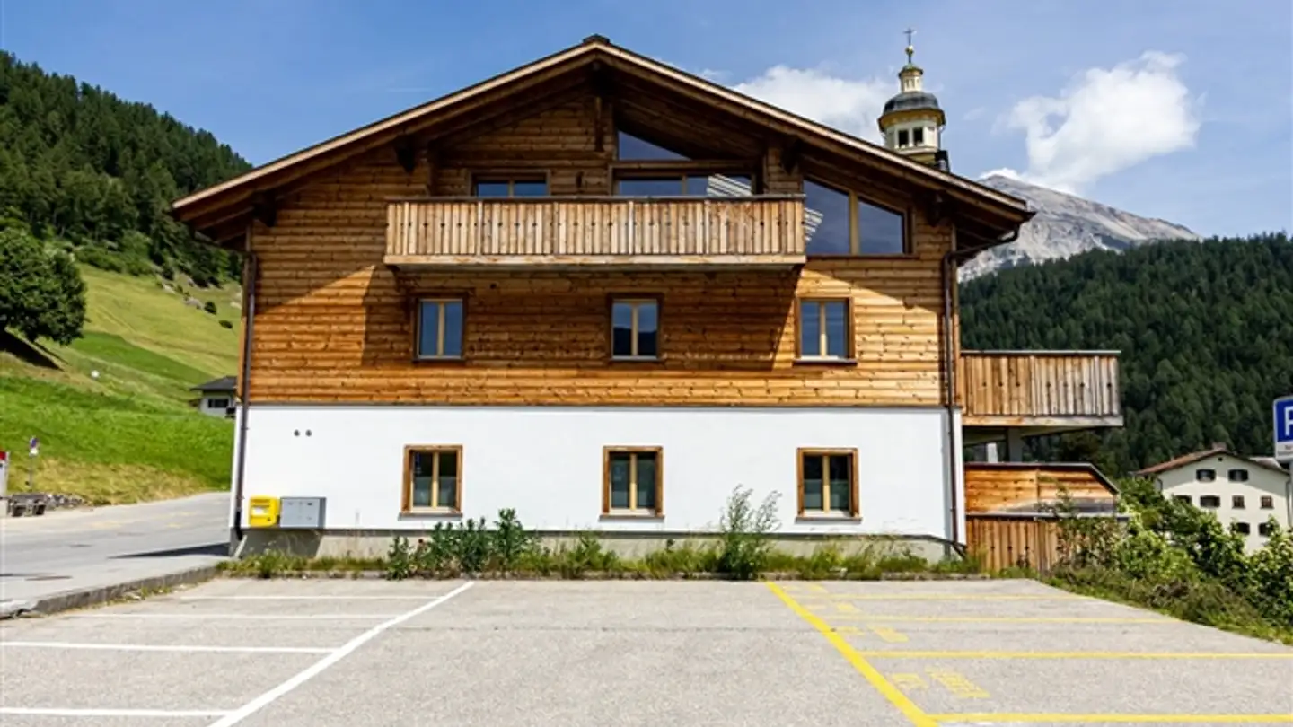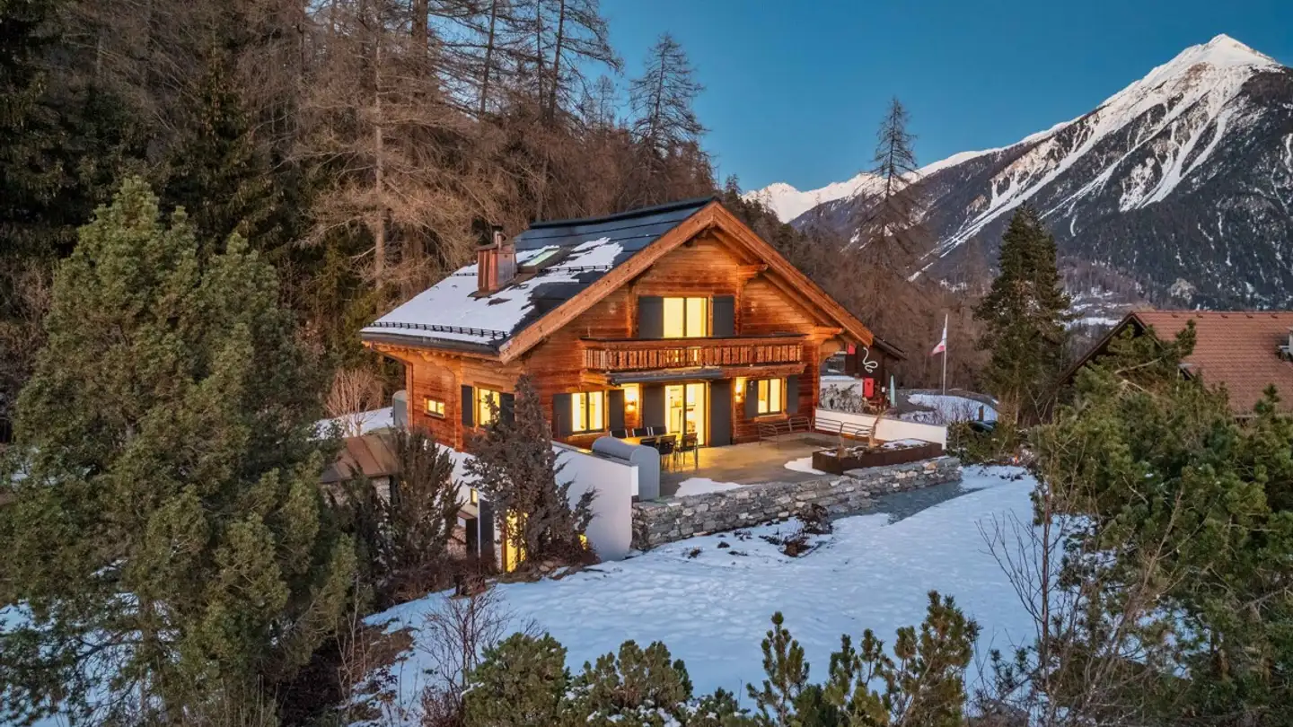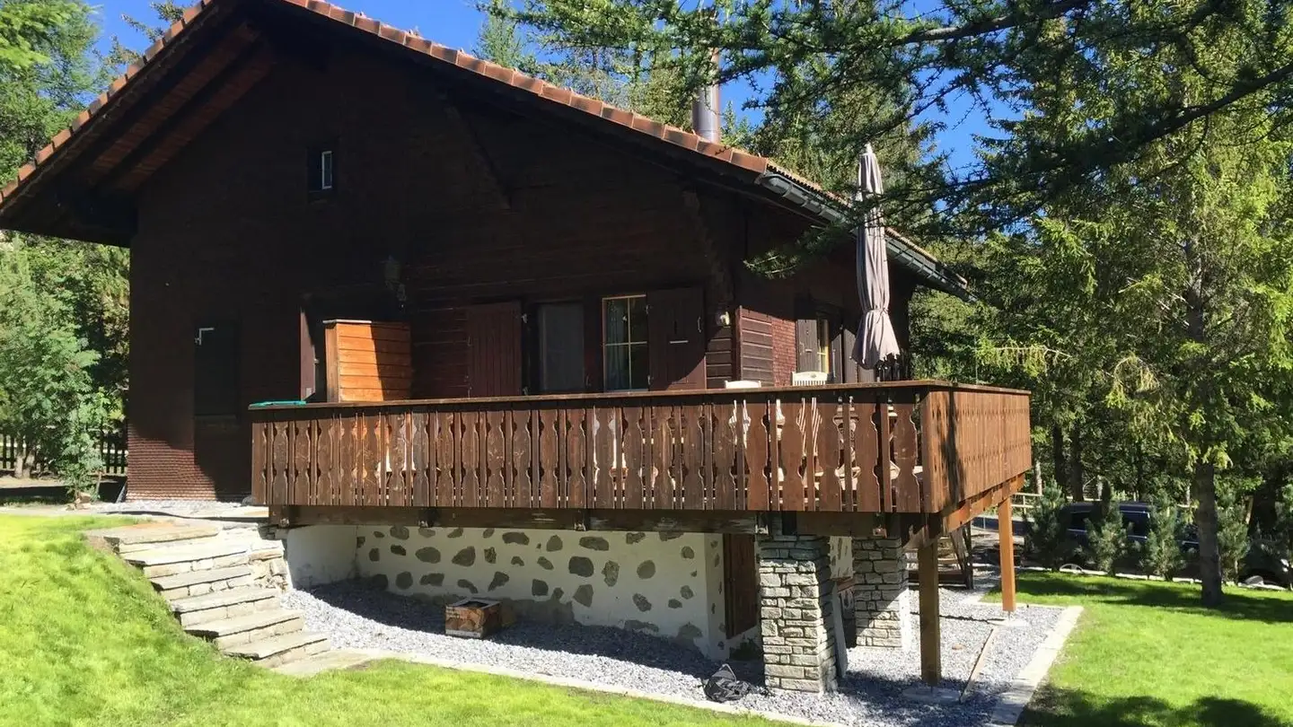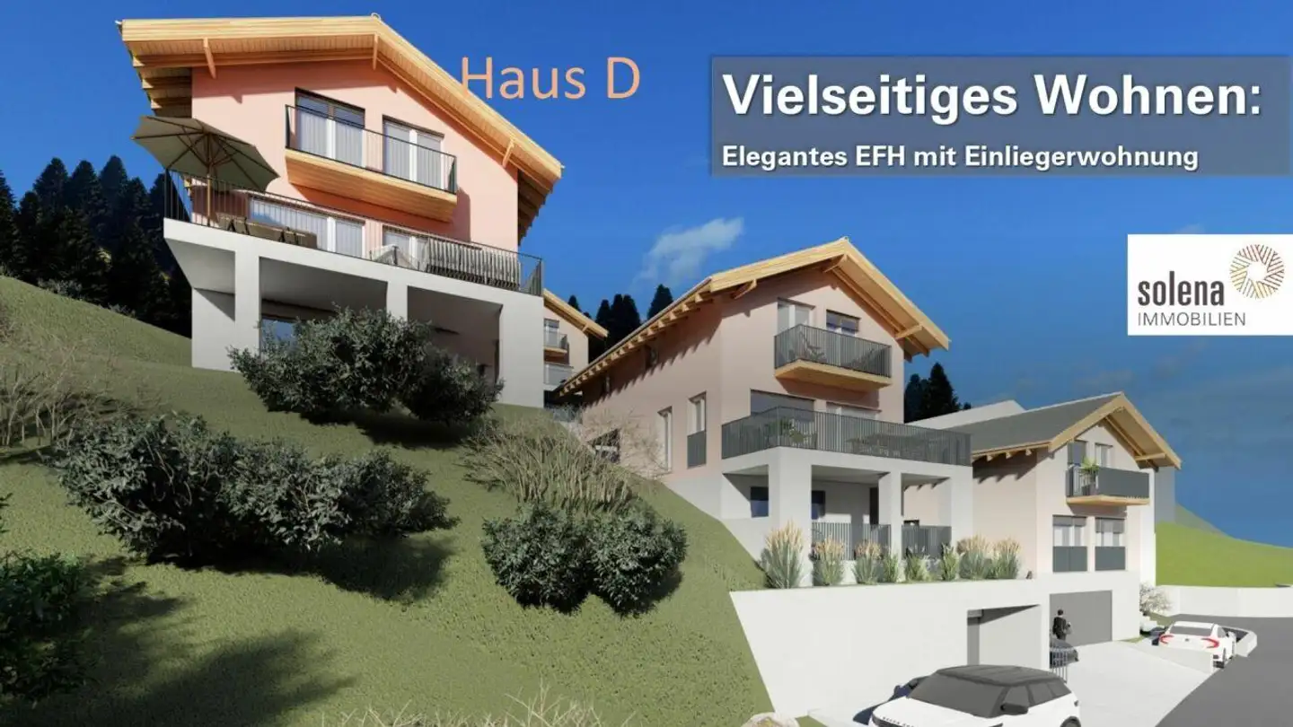Chalet for sale - Kirchenweg 24, 7473 Alvaneu Bad
Why you'll love this property
Stunning mountain views
Sustainable wood construction
Luxurious interior finishes
Arrange a visit
Book a visit with Walter today!
Live where others spend their holidays. Modern 5.5 room Chalet
Live where others spend their holidays
In a quiet location with a view of the breathtaking mountain panorama, we are creating this wonderful modern chalet with 5.5 rooms.
The plot is located in the village center of Alvaneu Bad on a small residential street. On the opposite side of this street flows a small stream with its wonderful babbling. On your sun terrace you will spend a lot of time in the numerous hours of sunshine and relax with the peace and the wide view.
In the architectural developmen...
Property details
- Available from
- By agreement
- Rooms
- 5.5



