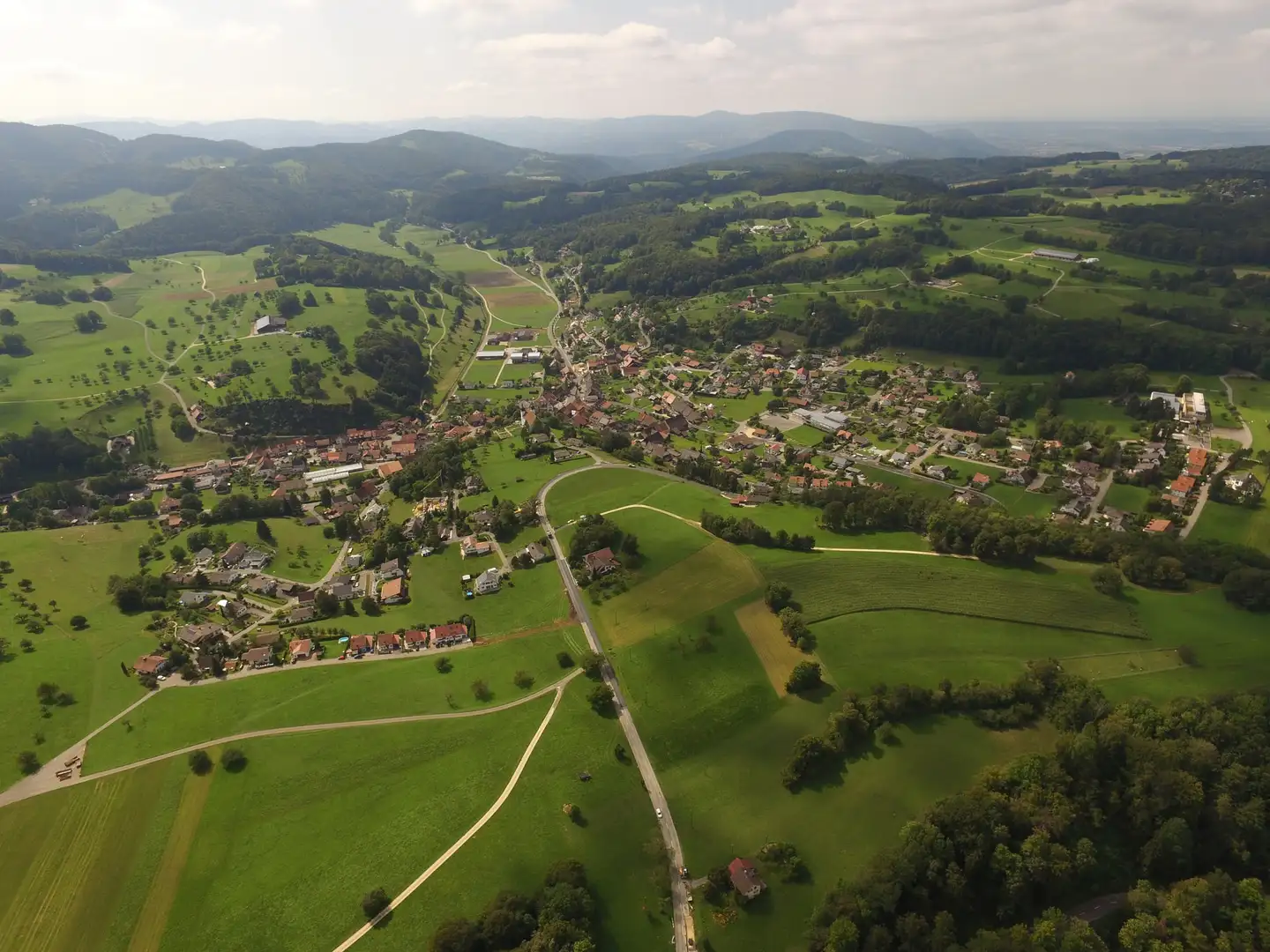


Browse all available houses and villas for sale in Erlinsbach SO (5015).

There are currently 3 houses for sale in Erlinsbach SO (5015). 67% of the houses (2) currently on the market have been online for over 3 months.
The median list price for a house for sale currently on the market is CHF 1’064’367. The asking price for 80% of the properties falls between CHF 614’714 and CHF 2’105’966. The median price per m² in Erlinsbach SO (5015) is CHF 6’652.