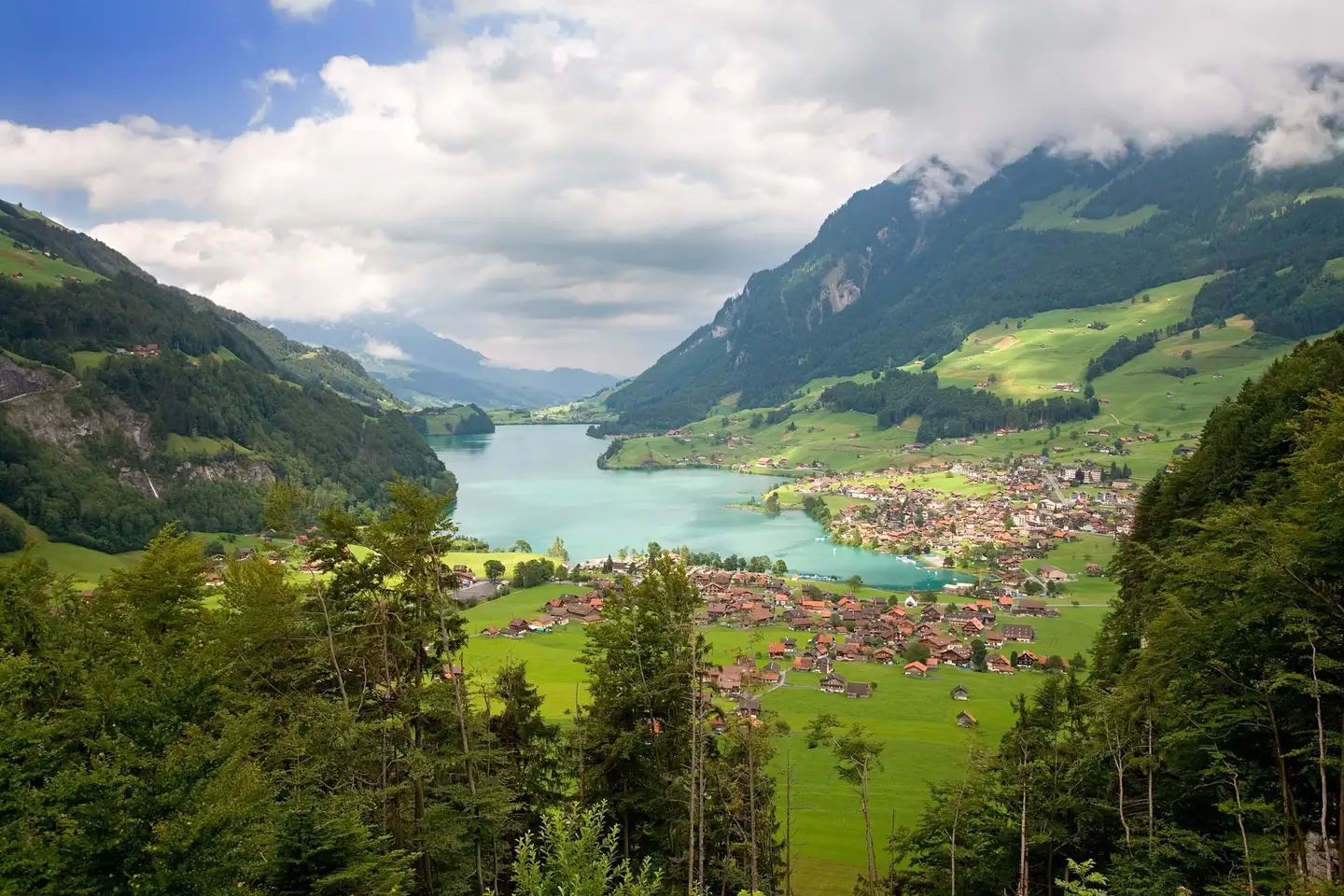


Browse all available houses and villas for sale in Sugiez (1786).

There are currently 1 houses for sale in Sugiez (1786). 0% of the houses (0) currently on the market have been online for over 3 months.
The median list price for a house for sale currently on the market is CHF 1’070’463. The asking price for 80% of the properties falls between CHF 683’798 and CHF 1’721’793. The median price per m² in Sugiez (1786) is CHF 7’233.